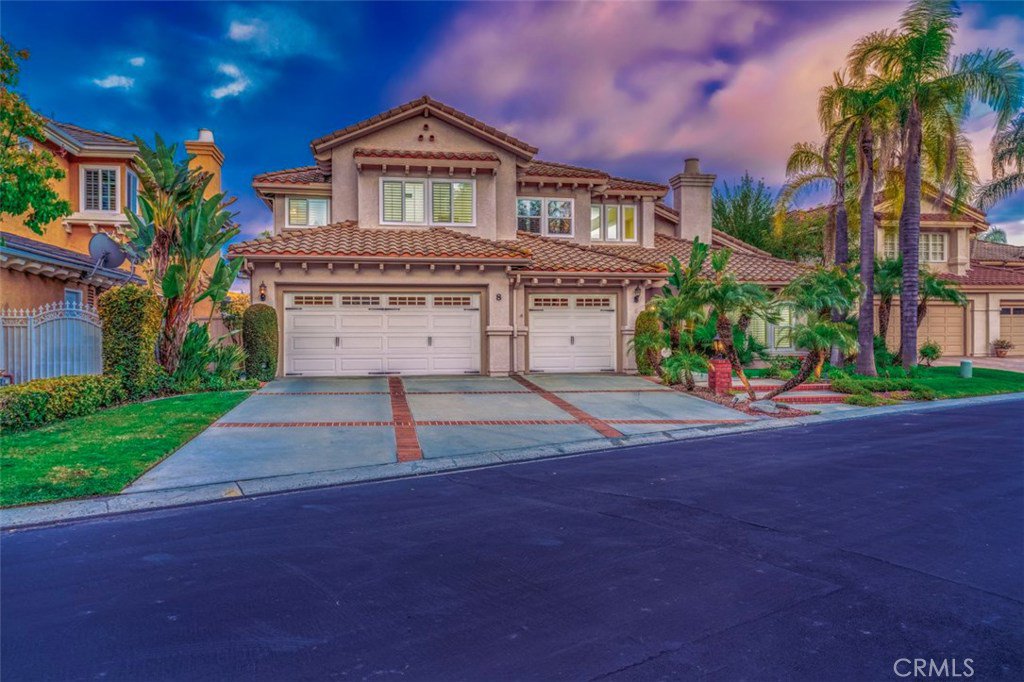8 Quail Place, Coto De Caza, CA 92679
- $1,100,000
- 5
- BD
- 5
- BA
- 4,697
- SqFt
- Sold Price
- $1,100,000
- List Price
- $1,205,000
- Closing Date
- Jun 29, 2020
- Status
- CLOSED
- MLS#
- OC20063709
- Year Built
- 1989
- Bedrooms
- 5
- Bathrooms
- 5
- Living Sq. Ft
- 4,697
- Lot Size
- 8,050
- Acres
- 0.18
- Lot Location
- Back Yard, Cul-De-Sac
- Days on Market
- 38
- Property Type
- Single Family Residential
- Property Sub Type
- Single Family Residence
- Stories
- Two Levels
- Neighborhood
- Tiara (Tia)
Property Description
Located in the prestigious guard gated community of Coto de Caza, this beautiful five bedroom plus study, four and a half bath home is situated on a single loaded cul-de-sac. Featuring a main floor bedroom with en suite. Almost 5000 square feet of living space this home is great for any family. Nice size kitchen with a large island, walk in pantry, double ovens, gas range, built in refrigerator. Adjacent is a nice size breakfast nook. Large family room with built in wine wall, featuring double door wine refrigerator with dry storage. This home also features a bar with a sink, refrigerator and extra storage. The master suite is extra-large featuring a fireplace, two walk in closets, Jacuzzi tub, walk in shower & duel vanities. Down the hall, there are three more large bedrooms and two full bathrooms. Three car garage with appeal built in storage. The home features three fireplaces throughout. In the backyard you will find a built in BBQ, jacuzzi, and lots of space for friends & family to gather. This is a great home for entertaining. This home has been well maintained and owned by the same owner for the past 25 years. Seller will consider a lease. For leasing information contact me directly. Agent is related to seller.
Additional Information
- HOA
- 235
- Frequency
- Monthly
- Association Amenities
- Golf Course, Pool, Guard, Spa/Hot Tub, Security, Tennis Court(s)
- Appliances
- Built-In Range, Convection Oven, Double Oven, Dishwasher, Disposal, Microwave, Refrigerator, Range Hood, Self Cleaning Oven
- Pool Description
- None, Association
- Fireplace Description
- Den, Family Room, Library, Living Room, Primary Bedroom
- Heat
- Central
- Cooling
- Yes
- Cooling Description
- Central Air, Dual
- View
- Canyon, Hills
- Roof
- Tile
- Garage Spaces Total
- 3
- Sewer
- Public Sewer
- Water
- Public
- School District
- Capistrano Unified
- Interior Features
- Wet Bar, Built-in Features, Ceiling Fan(s), Central Vacuum, Granite Counters, High Ceilings, Pantry, Recessed Lighting, Sunken Living Room, Unfurnished, Bar, Bedroom on Main Level, Primary Suite, Walk-In Pantry, Wine Cellar, Walk-In Closet(s)
- Attached Structure
- Detached
- Number Of Units Total
- 1
Listing courtesy of Listing Agent: Michelle Mayo (michellemayo629@gmail.com) from Listing Office: Coldwell Banker Realty.
Listing sold by Donnie Bowen from Re/Max Real Estate Group
Mortgage Calculator
Based on information from California Regional Multiple Listing Service, Inc. as of . This information is for your personal, non-commercial use and may not be used for any purpose other than to identify prospective properties you may be interested in purchasing. Display of MLS data is usually deemed reliable but is NOT guaranteed accurate by the MLS. Buyers are responsible for verifying the accuracy of all information and should investigate the data themselves or retain appropriate professionals. Information from sources other than the Listing Agent may have been included in the MLS data. Unless otherwise specified in writing, Broker/Agent has not and will not verify any information obtained from other sources. The Broker/Agent providing the information contained herein may or may not have been the Listing and/or Selling Agent.
