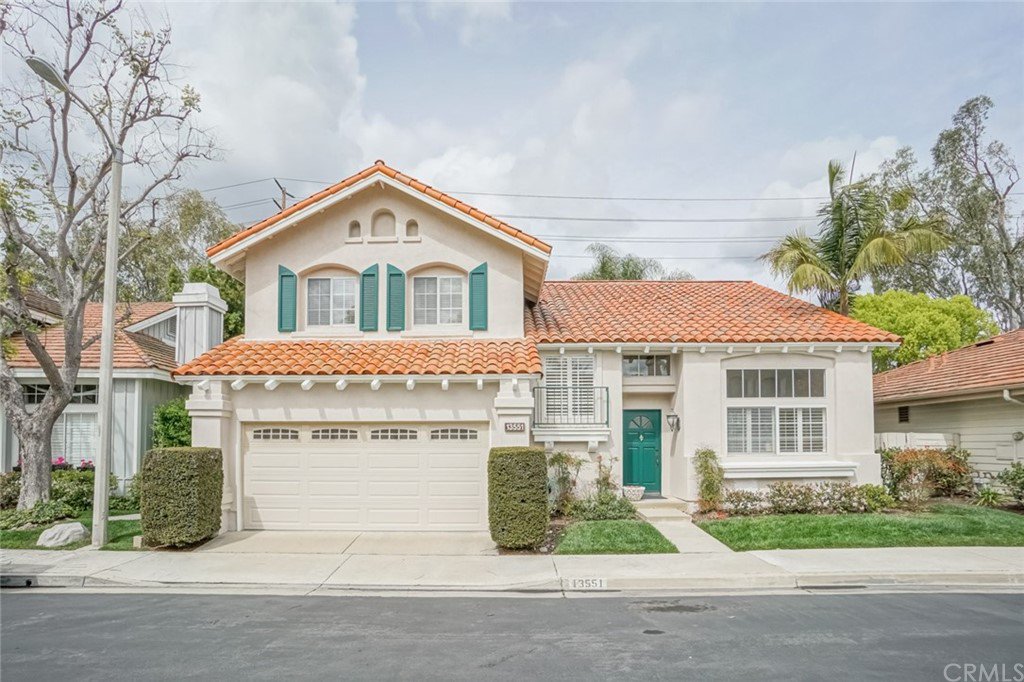13551 Pueblo, Tustin, CA 92782
- $820,000
- 4
- BD
- 3
- BA
- 2,177
- SqFt
- Sold Price
- $820,000
- List Price
- $860,000
- Closing Date
- Jul 06, 2020
- Status
- CLOSED
- MLS#
- OC20063285
- Year Built
- 1989
- Bedrooms
- 4
- Bathrooms
- 3
- Living Sq. Ft
- 2,177
- Lot Size
- 4,200
- Acres
- 0.10
- Lot Location
- Back Yard, Front Yard, Sprinklers In Front, Landscaped, Near Park, Sprinkler System, Yard
- Days on Market
- 57
- Property Type
- Single Family Residential
- Style
- Traditional
- Property Sub Type
- Single Family Residence
- Stories
- Two Levels
- Neighborhood
- Shadow Brook (Sb)
Property Description
CHECK OUT VIDEO: https://www.dropbox.com/s/yhw8oogjxmiqh8r/Walkthrough%20Unbranded.mp4?dl=0 Home sweet home! This delightful Shadowbrook home is beautifully appointed with a formal living and dining room accompanied with vaulted ceilings, roomy enough for a baby grand piano and wet bar. The kitchen opens up to a dining room, breakfast bar and family room that has an encased brick fireplace all overlooking a great backyard. Upstairs has a large master suite, vaulted ceilings, with a master bath including soaking tub and shower. Three more bedrooms down the sun-brightened hallway. One bedroom has a built in murphy bed and desk, making home office a breeze. An additional over sized hall bath with a shower tub. The backyard is ready for entertaining with a built in barbeque and patio. The plumeria trees make you feel like you’re in Hawaii. This home is part of the Shadowbrook community featuring a pool, Jacuzzi, dog-park, walk paths, as well as accompanying El Camino park right next door. Located in the desirable Tustin Ranch close to local shopping, parks, freeway and so much more. ,
Additional Information
- HOA
- 126
- Frequency
- Monthly
- Association Amenities
- Pool, Spa/Hot Tub
- Appliances
- Built-In Range, Barbecue, Dishwasher, Gas Cooktop, Disposal, Gas Range, Microwave
- Pool Description
- Community, Gas Heat, Heated, In Ground, Association
- Fireplace Description
- Family Room, Gas
- Heat
- Central, Fireplace(s)
- Cooling
- Yes
- Cooling Description
- Central Air, Gas
- View
- Neighborhood
- Exterior Construction
- Drywall, Frame, Concrete, Stucco, Wood Siding
- Patio
- Concrete, Covered, Front Porch, Open, Patio, Wrap Around
- Roof
- Spanish Tile
- Garage Spaces Total
- 2
- Sewer
- Sewer Tap Paid
- Water
- Public
- School District
- Tustin Unified
- Elementary School
- Tustin Ranch
- Middle School
- Pioneer
- High School
- Beckman
- Interior Features
- Wet Bar, Block Walls, Chair Rail, Ceiling Fan(s), High Ceilings, Recessed Lighting, Two Story Ceilings, Bar, All Bedrooms Up, Entrance Foyer, Walk-In Closet(s)
- Attached Structure
- Detached
- Number Of Units Total
- 1
Listing courtesy of Listing Agent: Kelly Ringer-Radetich (Kringer@homgroup.com) from Listing Office: Golden Gate Sotheby's International Realty.
Listing sold by Jennifer Farber from First Team Real Estate
Mortgage Calculator
Based on information from California Regional Multiple Listing Service, Inc. as of . This information is for your personal, non-commercial use and may not be used for any purpose other than to identify prospective properties you may be interested in purchasing. Display of MLS data is usually deemed reliable but is NOT guaranteed accurate by the MLS. Buyers are responsible for verifying the accuracy of all information and should investigate the data themselves or retain appropriate professionals. Information from sources other than the Listing Agent may have been included in the MLS data. Unless otherwise specified in writing, Broker/Agent has not and will not verify any information obtained from other sources. The Broker/Agent providing the information contained herein may or may not have been the Listing and/or Selling Agent.
