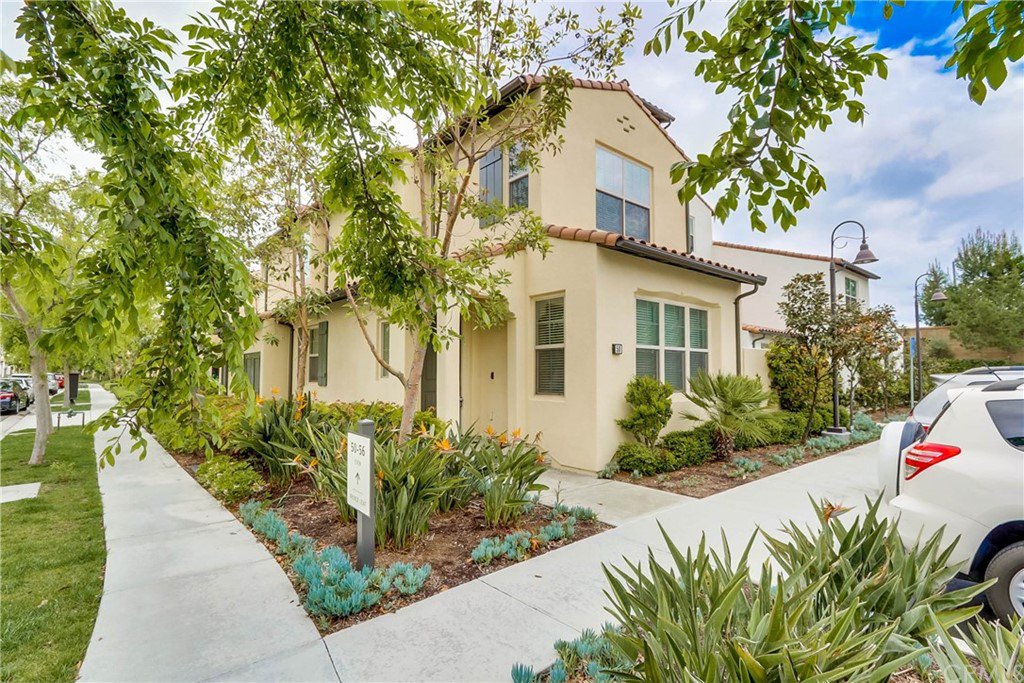50 Bronze Leaf, Irvine, CA 92620
- $705,000
- 2
- BD
- 3
- BA
- 1,436
- SqFt
- Sold Price
- $705,000
- List Price
- $725,000
- Closing Date
- Dec 04, 2020
- Status
- CLOSED
- MLS#
- OC20062582
- Year Built
- 2015
- Bedrooms
- 2
- Bathrooms
- 3
- Living Sq. Ft
- 1,436
- Lot Location
- Landscaped, Near Park
- Days on Market
- 71
- Property Type
- Condo
- Style
- Contemporary
- Property Sub Type
- Condominium
- Stories
- Two Levels
- Neighborhood
- Other (Othr)
Property Description
Sleek and modern home, with a prime corner lot location, in highly desirable Cypress Village. Well-designed open concept floor plan with an abundance of fine features including Keyless Entry, Smart Home devices, fully wired with Fiber Optic Network, tankless water heater, Provenza hardwood floors throughout the main level, Solatube natural skylights, a neutral paint palette, and a contemporary design aesthetic. The spacious kitchen is perfect for any chef with beautiful soft-close cabinetry, quartz counter-tops, gorgeous subway tile backsplash, pendant lighting, matching stainless steel Bosch appliances, large single basin sink, walk-in pantry, and center prep island with desirable breakfast bar. Highly prized Dual Master Suite layout, each bedroom with En-Suite bathrooms, dual vanities, and walk-in closets. This floor plan also includes an open loft area which can easily be converted to a 3rd bedroom, perfect for home office or den. The private patio off the main living area is the perfect oasis for relaxing and entertaining. Bedroom level walk-in laundry room with full size washer & dryer hookups and linen storage. Within walking distance of Arbor Park and Cypress Grove Park, and the award-winning Cypress Village Elementary School. Multiple beautifully maintained parks and walking trails, acclaimed Irvine Unified school district, resort-like community pool, clubhouse, and sports courts. Easy freeway access and close to shopping, dining, and entertainment.
Additional Information
- HOA
- 250
- Frequency
- Monthly
- Second HOA
- $135
- Association Amenities
- Clubhouse, Sport Court, Outdoor Cooking Area, Barbecue, Picnic Area, Playground, Pool, Spa/Hot Tub, Tennis Court(s), Trail(s)
- Appliances
- Dishwasher, Gas Cooktop, Disposal, Gas Range, Microwave, Tankless Water Heater, Water Purifier
- Pool Description
- Community, Association
- Heat
- Central
- Cooling
- Yes
- Cooling Description
- Central Air
- View
- Trees/Woods
- Exterior Construction
- Stucco
- Patio
- Patio
- Roof
- Spanish Tile
- Garage Spaces Total
- 2
- Sewer
- Public Sewer
- Water
- Public
- School District
- Irvine Unified
- Elementary School
- Cypress
- Middle School
- Jeffrey Trail
- High School
- Irvine
- Interior Features
- Ceiling Fan(s), Open Floorplan, Pantry, Recessed Lighting, Wired for Data, All Bedrooms Up, Loft, Multiple Master Suites, Walk-In Pantry, Walk-In Closet(s)
- Attached Structure
- Attached
- Number Of Units Total
- 1
Listing courtesy of Listing Agent: Jordan Bennett (jordan@jordanbennettonline.com) from Listing Office: Keller Williams Realty.
Listing sold by Amanda Kim Elias from Realty One Group United
Mortgage Calculator
Based on information from California Regional Multiple Listing Service, Inc. as of . This information is for your personal, non-commercial use and may not be used for any purpose other than to identify prospective properties you may be interested in purchasing. Display of MLS data is usually deemed reliable but is NOT guaranteed accurate by the MLS. Buyers are responsible for verifying the accuracy of all information and should investigate the data themselves or retain appropriate professionals. Information from sources other than the Listing Agent may have been included in the MLS data. Unless otherwise specified in writing, Broker/Agent has not and will not verify any information obtained from other sources. The Broker/Agent providing the information contained herein may or may not have been the Listing and/or Selling Agent.
