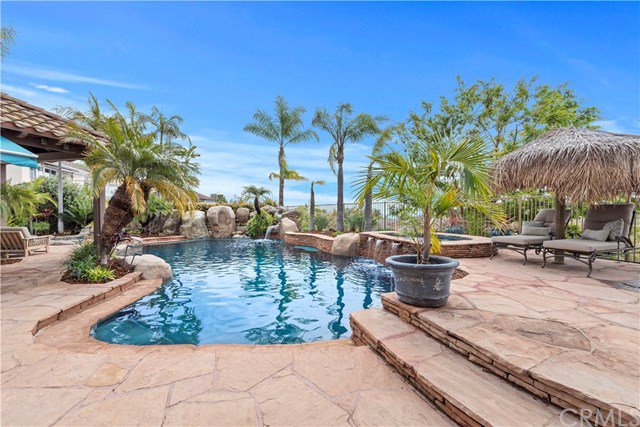21301 Birdhollow Drive, Rancho Santa Margarita, CA 92679
- $1,290,000
- 4
- BD
- 3
- BA
- 3,065
- SqFt
- Sold Price
- $1,290,000
- List Price
- $1,345,000
- Closing Date
- May 20, 2020
- Status
- CLOSED
- MLS#
- OC20061932
- Year Built
- 1990
- Bedrooms
- 4
- Bathrooms
- 3
- Living Sq. Ft
- 3,065
- Lot Size
- 8,971
- Acres
- 0.21
- Lot Location
- Back Yard, Cul-De-Sac, Drip Irrigation/Bubblers, Sprinklers In Rear, Sprinklers In Front, Landscaped, Near Park, Sprinklers Timer, Sprinklers On Side, Sprinkler System
- Days on Market
- 44
- Property Type
- Single Family Residential
- Style
- Spanish
- Property Sub Type
- Single Family Residence
- Stories
- Two Levels
- Neighborhood
- Trabuco - Ridge (Thr)
Property Description
** VIRTUAL OPEN HOUSE TOUR DAILY AT: https://tinyurl.com/tr8w3n4 No expense spared on this exceptionally upgraded and remodeled Trabuco Canyon home. Attention to detail is apparent throughout this spacious 4 bedroom 3 bath floor plan, approx. 3,065 sq ft positioned on large cul-de-sac lot. If resort style living is attractive to you, you’ll enjoy the incredible outdoor kitchen recognized by MSN as one of the “Top 10 Luxury Outdoor Kitchens” that includes an EVO Teppanyaki cooktop, BBQ, Kegerator and seating for 10 that overlooks a spectacular salt water pool, koi pond, multiple waterfalls, total backyard misting system and speakers throughout the property. You are greeted by a gated courtyard with 25ft long water feature with more waterfalls. Entering the home through the double wrought iron and glass doors, your eyes will be drawn to the hand chiseled quartz stone flooring and 20ft tall stacked quartz stone living room fireplace. The spacious family room leads to the backyard also has a floor to ceiling stacked quartz stone fireplace. Open the double French doors in the formal dining room and listen to yet another water feature, a lava rock waterfall and pond. The kitchen boasts new Viking appliances, brand new Sub Zero fridge, granite counter tops, center island and kitchen nook. The opulent master surrounds you with luxury opening to a private balcony. Enjoy the new extra-large tub next to the two sided fireplace warming the master bath and bedroom with Hansgrohe faucets
Additional Information
- HOA
- 222
- Frequency
- Monthly
- Association Amenities
- Sport Court, Maintenance Grounds, Barbecue, Picnic Area, Playground, Pool, Spa/Hot Tub, Trail(s)
- Appliances
- 6 Burner Stove, Barbecue, Convection Oven, Double Oven, Dishwasher, ENERGY STAR Qualified Appliances, Exhaust Fan, Electric Oven, Gas Cooktop, Disposal, Gas Water Heater, Ice Maker, Microwave, Refrigerator, Self Cleaning Oven, Vented Exhaust Fan, Water To Refrigerator, Warming Drawer
- Pool
- Yes
- Pool Description
- Fenced, Filtered, Gunite, Heated, In Ground, Private, Salt Water, Association
- Fireplace Description
- Bath, Family Room, Fire Pit, Gas, Gas Starter, Living Room, Master Bedroom, Multi-Sided, Raised Hearth, See Through, Wood Burning
- Heat
- ENERGY STAR Qualified Equipment, Forced Air, High Efficiency, Zoned
- Cooling
- Yes
- Cooling Description
- Central Air, Dual, ENERGY STAR Qualified Equipment, High Efficiency, Whole House Fan, Zoned, Attic Fan
- View
- Bluff, Catalina, City Lights, Park/Greenbelt, Hills, Mountain(s), Panoramic, Pool, Trees/Woods
- Exterior Construction
- Ducts Professionally Air-Sealed, Flagstone, Frame, Stone, Stucco
- Patio
- Concrete, Covered, Lanai, Open, Patio, Stone, Wrap Around
- Roof
- Concrete, Spanish Tile
- Garage Spaces Total
- 3
- Sewer
- Public Sewer
- Water
- Public
- School District
- Saddleback Valley Unified
- Elementary School
- Robinson Ranch
- Middle School
- Rancho Santa Margarita
- High School
- Mission Viejo
- Interior Features
- Built-in Features, Ceiling Fan(s), Cathedral Ceiling(s), Granite Counters, High Ceilings, Open Floorplan, Pantry, Recessed Lighting, Smart Home, Two Story Ceilings, Bar, Wired for Sound, All Bedrooms Up, Walk-In Closet(s)
- Attached Structure
- Detached
- Number Of Units Total
- 1
Listing courtesy of Listing Agent: Julie Schnieders (Julie@SchniedersGroup.com) from Listing Office: Bullock Russell RE Services.
Listing sold by Ryan Argue from Plan A Real Estate
Mortgage Calculator
Based on information from California Regional Multiple Listing Service, Inc. as of . This information is for your personal, non-commercial use and may not be used for any purpose other than to identify prospective properties you may be interested in purchasing. Display of MLS data is usually deemed reliable but is NOT guaranteed accurate by the MLS. Buyers are responsible for verifying the accuracy of all information and should investigate the data themselves or retain appropriate professionals. Information from sources other than the Listing Agent may have been included in the MLS data. Unless otherwise specified in writing, Broker/Agent has not and will not verify any information obtained from other sources. The Broker/Agent providing the information contained herein may or may not have been the Listing and/or Selling Agent.
