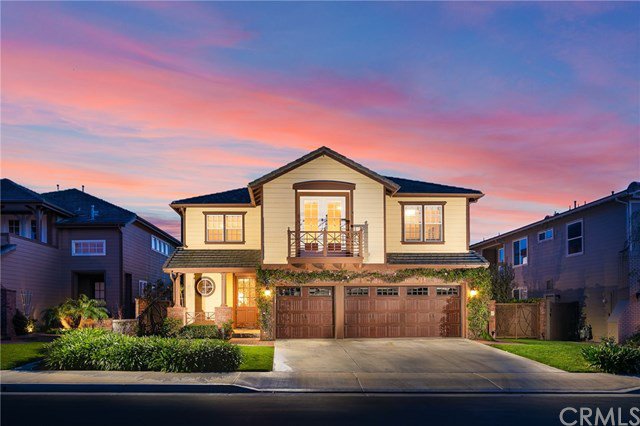6222 Forester Drive, Huntington Beach, CA 92648
- $2,200,000
- 4
- BD
- 4
- BA
- 3,346
- SqFt
- Sold Price
- $2,200,000
- List Price
- $2,299,000
- Closing Date
- Nov 16, 2020
- Status
- CLOSED
- MLS#
- OC20061823
- Year Built
- 1998
- Bedrooms
- 4
- Bathrooms
- 4
- Living Sq. Ft
- 3,346
- Lot Size
- 6,069
- Acres
- 0.14
- Lot Location
- Back Yard, Front Yard, On Golf Course
- Days on Market
- 192
- Property Type
- Single Family Residential
- Style
- Craftsman
- Property Sub Type
- Single Family Residence
- Stories
- Two Levels
- Neighborhood
- Westport (Wepo)
Property Description
This is a gorgeous, “must-see” property in the very desirable Peninsula. This spacious and welcoming fully upgraded turnkey 3300 SF estate is situated in a premium location overlooking the tranquil beauty of the golf course. This well-appointed property has been updated and remodeled using high-end materials throughout. This sophisticated and elegant home offers many upgrades, including a bright white and expansive chef’s kitchen with custom high-end cabinets, a large eat-at island, Taj Mahal quartzite counters, and upgraded Bosch stainless appliances. The house offers an open flow floorplan and a main floor bedroom, making an ideal guest or in-law suite. Upstairs showcases a loft/bonus room, two bedrooms and an expansive master suite with a private balcony featuring gorgeous sunset, golf course, and peek-a-boo ocean views. The backyard offers low maintenance upkeep and is a unique larger lot with expansive side yard with a charming used brick patio, mature trees, grass, and foliage. This upscale community is within walking distance to award-winning Seacliff Elementary, Dwyer Middle, and Huntington Beach High Schools. Bike or walk to the sand just a mile away. The home boasts a three-car garage, Hunter Douglas window treatments, crown molding, wood floors, plush highest upgraded carpet, marble entry, surround sound speakers, new exterior and interior paint, low HOA, custom bath cabinets, jacuzzi tub, and many more amenities.
Additional Information
- HOA
- 220
- Frequency
- Monthly
- Association Amenities
- Controlled Access, Guard, Security
- Appliances
- Dishwasher, Gas Cooktop, Gas Oven, Microwave
- Pool Description
- None
- Fireplace Description
- Family Room, Raised Hearth
- Heat
- Central, Forced Air, Fireplace(s)
- Cooling Description
- None
- View
- Golf Course, Ocean, Pond, Peek-A-Boo, Water
- Exterior Construction
- Lap Siding
- Patio
- Brick
- Roof
- Composition, Flat Tile
- Garage Spaces Total
- 3
- Sewer
- Public Sewer
- Water
- Public
- School District
- Huntington Beach Union High
- Elementary School
- Seacliff
- Middle School
- Dwyer
- High School
- Huntington Beach
- Interior Features
- Built-in Features, Ceiling Fan(s), Crown Molding, Cathedral Ceiling(s), Granite Counters, High Ceilings, Open Floorplan, Pantry, Recessed Lighting, Wired for Sound, Bedroom on Main Level, Jack and Jill Bath, Loft, Walk-In Pantry, Walk-In Closet(s)
- Attached Structure
- Detached
- Number Of Units Total
- 1
Listing courtesy of Listing Agent: Sean Stanfield (sean@stanfieldrealestate.com) from Listing Office: Pacific Sotheby's Int'l Realty.
Listing sold by Shelly Kay Hilliard from Coldwell Banker Realty
Mortgage Calculator
Based on information from California Regional Multiple Listing Service, Inc. as of . This information is for your personal, non-commercial use and may not be used for any purpose other than to identify prospective properties you may be interested in purchasing. Display of MLS data is usually deemed reliable but is NOT guaranteed accurate by the MLS. Buyers are responsible for verifying the accuracy of all information and should investigate the data themselves or retain appropriate professionals. Information from sources other than the Listing Agent may have been included in the MLS data. Unless otherwise specified in writing, Broker/Agent has not and will not verify any information obtained from other sources. The Broker/Agent providing the information contained herein may or may not have been the Listing and/or Selling Agent.
