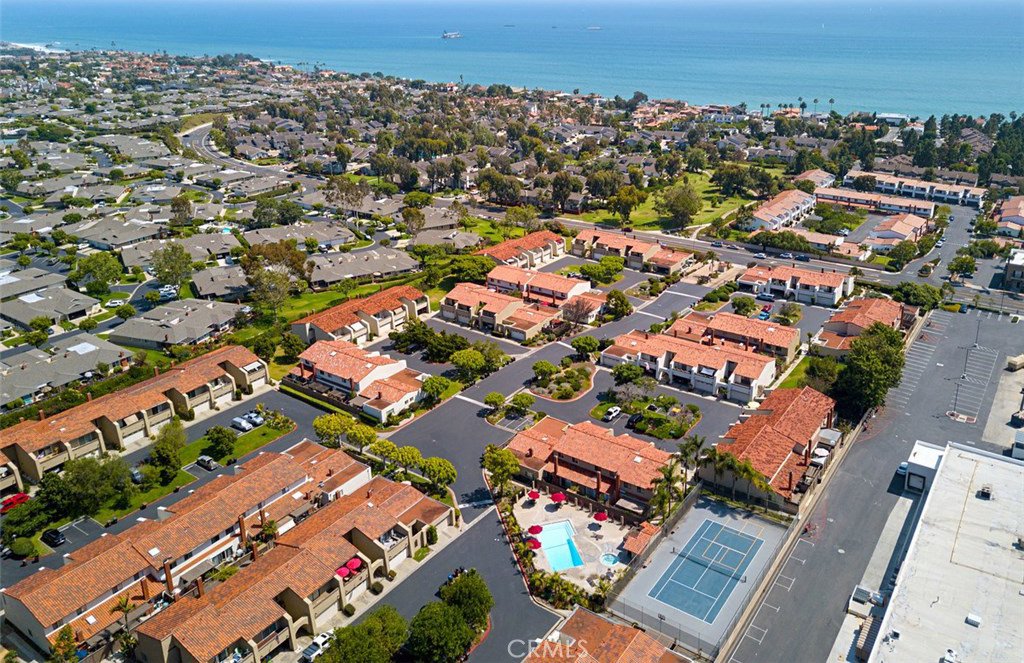424 Plaza Estival, San Clemente, CA 92672
- $615,000
- 3
- BD
- 3
- BA
- 1,651
- SqFt
- Sold Price
- $615,000
- List Price
- $620,000
- Closing Date
- Aug 12, 2020
- Status
- CLOSED
- MLS#
- OC20061516
- Year Built
- 1975
- Bedrooms
- 3
- Bathrooms
- 3
- Living Sq. Ft
- 1,651
- Lot Size
- 1,575
- Acres
- 0.04
- Lot Location
- 0-1 Unit/Acre
- Days on Market
- 94
- Property Type
- Single Family Residential
- Style
- Spanish
- Property Sub Type
- Duplex
- Stories
- Two Levels
- Neighborhood
- Summer Place (Sr)
Property Description
Located in the gated community of Summer Place and minutes from the beautiful beaches of San Clemente. Single Family Attached Townhome style unit is the largest floorplan and features 3 Bedrooms and 2.5 baths and has been Updated from Head to Toe! From the Porcelain tile flooring throughout the entire home to upgraded kitchen and baths to newer paint and Dual pane Vinyl windows throughout. Upon entering the home you will immediately enjoy an impressive great room including Formal Dining and Living/Family rooms featuring a fireplace and access to Spacious Galley Kitchen. The Light and Bright Kitchen hi-lights new cabinets with soft close hinges, glass brick backsplash, Quartz countertops, Large Stainless Steel Sink and faucet and stainless steel appliances. Kitchen nook houses a built-in desk/bar and allows direct entry to the home from the attached 2 car Garage. Private enclosed patio is adjacent to the living areas, access via the large sliding glass window. Custom window dressings include plantation shutters and blinds. Follow the wood look wrapped staircase to find all sleeping quarters on the second floor. The Master Bedroom boasts an en suite upgraded bathroom, walk-in closets with custom built-ins and breezy private balcony. HOA amenities include association pool, spa, tennis court and common area mini parks. Award winning California Distinguished schools nearby. Convenient shopping, Restaurants and Mira Costa Park nearby. Easy Freeway access! No Mello roos!!
Additional Information
- HOA
- 270
- Frequency
- Monthly
- Association Amenities
- Pool, Spa/Hot Tub, Tennis Court(s), Trash
- Other Buildings
- Tennis Court(s)
- Appliances
- Dishwasher, Electric Cooktop, Electric Oven, Disposal, Gas Water Heater, Microwave, Refrigerator, Water Heater
- Pool Description
- Association
- Fireplace Description
- Gas Starter, Living Room
- Heat
- Forced Air
- Cooling Description
- None
- View
- Courtyard, Neighborhood
- Exterior Construction
- Drywall, Stucco
- Patio
- Enclosed
- Roof
- Spanish Tile
- Garage Spaces Total
- 2
- Sewer
- Public Sewer
- Water
- Public
- School District
- Capistrano Unified
- High School
- San Clemente
- Interior Features
- Built-in Features, Balcony, High Ceilings, Open Floorplan, All Bedrooms Up, Galley Kitchen, Primary Suite, Walk-In Closet(s)
- Attached Structure
- Attached
- Number Of Units Total
- 1
Listing courtesy of Listing Agent: Holly Mitchell (Holly_Mitchell@msn.com) from Listing Office: Century 21 Award.
Listing sold by Twilla King from Berkshire Hathaway HomeService
Mortgage Calculator
Based on information from California Regional Multiple Listing Service, Inc. as of . This information is for your personal, non-commercial use and may not be used for any purpose other than to identify prospective properties you may be interested in purchasing. Display of MLS data is usually deemed reliable but is NOT guaranteed accurate by the MLS. Buyers are responsible for verifying the accuracy of all information and should investigate the data themselves or retain appropriate professionals. Information from sources other than the Listing Agent may have been included in the MLS data. Unless otherwise specified in writing, Broker/Agent has not and will not verify any information obtained from other sources. The Broker/Agent providing the information contained herein may or may not have been the Listing and/or Selling Agent.
