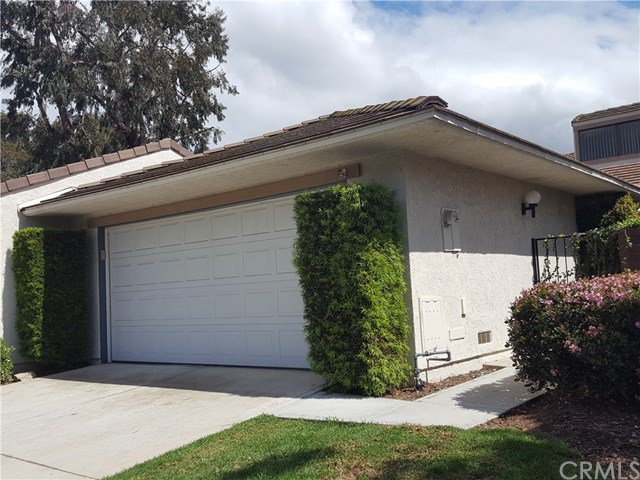3 S Dogwood S, Irvine, CA 92612
- $660,000
- 2
- BD
- 2
- BA
- 1,224
- SqFt
- Sold Price
- $660,000
- List Price
- $679,900
- Closing Date
- Jun 30, 2020
- Status
- CLOSED
- MLS#
- OC20061446
- Year Built
- 1974
- Bedrooms
- 2
- Bathrooms
- 2
- Living Sq. Ft
- 1,224
- Lot Size
- 2,942
- Acres
- 0.07
- Lot Location
- 0-1 Unit/Acre, Level
- Days on Market
- 67
- Property Type
- Single Family Residential
- Style
- Ranch
- Property Sub Type
- Single Family Residence
- Stories
- One Level
- Neighborhood
- Terrace (Tr)
Property Description
Beautiful Tastefully Upgraded and Remodeled Single Story Home with a Private Courtyard Entry. The Kitchen has been completely remodeled with New Designer Cabinetry, New Quartz Counters, New Stainless Steel Refrigerator and newer Stainless Steel Appliances, Recessed Lighting, Stainless Steel Sink and new Faucet. Open Floorplan with Soaring Ceilings, shows light and bright, with a Dramatic white brick Fireplace in the spacious Living Room. New Distressed Hardwood Laminate Flooring throughout the Kitchen and Living Room. Mirrored Wet Bar in Living Room. Both Bathrooms have new Designer Vanities with New Mirrors and Light Fixtures along with New Counters and Sinks. Two Car Attached Garage with a separate door to your front Courtyard. Both Bedrooms have new Carpeting. The Master Bedroom has a Walk-in Closet just off the En-Suite Bathroom. You have a Large private back Patio with Landscaped Planters. The Community Pool and Spa is close by out your private back gate. The Community Association maintains all of the exterior Landscape. You only have to maintain the front Courtyard inside your Gate and your back yard private Patio. No Mello-Roos and Low Tax Rate. The Terrance Community is close to Shopping, Schools and Freeway close. This Neighborhood is very highly sought after with award winning schools, a variety of restaurants and entertainment choices close by. This Home is Model Perfect!
Additional Information
- HOA
- 230
- Frequency
- Monthly
- Association Amenities
- Picnic Area, Playground, Pool, Spa/Hot Tub
- Appliances
- Dishwasher, Electric Range, Disposal, Microwave, Refrigerator, Range Hood, Water Heater
- Pool Description
- Community, Gunite, Heated, In Ground, Association
- Fireplace Description
- Living Room
- Heat
- Forced Air
- Cooling
- Yes
- Cooling Description
- Central Air
- View
- Neighborhood
- Exterior Construction
- Stucco
- Patio
- Concrete, Patio
- Roof
- Asbestos Shingle
- Garage Spaces Total
- 2
- Sewer
- Sewer Tap Paid
- Water
- Public
- School District
- Irvine Unified
- Interior Features
- Ceiling Fan(s), Cathedral Ceiling(s), High Ceilings, Stone Counters, Recessed Lighting, Unfurnished, All Bedrooms Down, Bedroom on Main Level, Main Level Master, Walk-In Closet(s)
- Attached Structure
- Attached
- Number Of Units Total
- 1
Listing courtesy of Listing Agent: Bob Kadan (bob@bobkadan.com) from Listing Office: Prime Property Associates.
Listing sold by Ruth Bruno from Regency Real Estate Brokers
Mortgage Calculator
Based on information from California Regional Multiple Listing Service, Inc. as of . This information is for your personal, non-commercial use and may not be used for any purpose other than to identify prospective properties you may be interested in purchasing. Display of MLS data is usually deemed reliable but is NOT guaranteed accurate by the MLS. Buyers are responsible for verifying the accuracy of all information and should investigate the data themselves or retain appropriate professionals. Information from sources other than the Listing Agent may have been included in the MLS data. Unless otherwise specified in writing, Broker/Agent has not and will not verify any information obtained from other sources. The Broker/Agent providing the information contained herein may or may not have been the Listing and/or Selling Agent.
