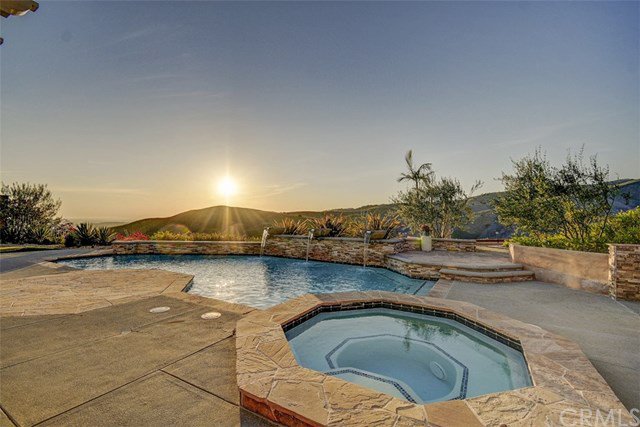5525 Camino De Bryant, Yorba Linda, CA 92887
- $1,573,000
- 5
- BD
- 4
- BA
- 3,652
- SqFt
- Sold Price
- $1,573,000
- List Price
- $1,650,000
- Closing Date
- May 27, 2020
- Status
- CLOSED
- MLS#
- OC20061009
- Year Built
- 1993
- Bedrooms
- 5
- Bathrooms
- 4
- Living Sq. Ft
- 3,652
- Lot Size
- 35,152
- Acres
- 0.81
- Lot Location
- 0-1 Unit/Acre, Back Yard, Sloped Down, Front Yard, Gentle Sloping, Sprinklers In Rear, Sprinklers In Front, Lawn, Landscaped, Near Park, Near Public Transit, Rectangular Lot, Sprinklers Timer, Sprinklers Manual, Sprinkler System, Yard
- Days on Market
- 22
- Property Type
- Single Family Residential
- Style
- Traditional
- Property Sub Type
- Single Family Residence
- Stories
- Two Levels
- Neighborhood
- Bryant Ranch (Brya)
Property Description
Bryant Ranch 5 bed 4 bath 4 car garage hilltop home has INCREDIBLE Catalina, city light and canyon views with matching free standing fully permitted Casita studio boasting queen bed with full private bath that can double as a perfect pool house when entertaining, or private guest house for Mother In Laws and friends. Main house also has downstairs bedroom and full bath. All baths remodeled, custom bookcases added to entry, family room, office and bedrooms. Fireplaces updated and custom mantels created. Surround sound, fans and recessed lights. New paint and carpet. Unique and unlike any other model as owners have expanded entire length of back of home from kitchen to family room with full permits by approx 10 feet wide 45 feet long then remodeled kitchen with Thermador stove / oven combo, Electrolux fridge, custom lighting, cabinets with pull out drawers and lazy Susan's, massive new center island with sink. All adjacent to family or great room on one side and to formal dining room on the other with $50,000 of new vinyl windows that offer views to practice turf putting green, upgraded salt water pool with cascading waterfalls and a spa. 100 x 350 lot. Rear yard has additional walking path and seating for a large party yet completely private due to canyon location and views. Master suite has viewing deck. $45,000 in Pool solar and additional roof solar and electrical panel for Tesla charging all paid in full so you can enjoy at little to no cost and TV's furniture included!
Additional Information
- Other Buildings
- Guest House
- Appliances
- Barbecue, Dishwasher, Disposal, Microwave, Refrigerator, Range Hood, Vented Exhaust Fan, Water To Refrigerator, Water Heater
- Pool
- Yes
- Pool Description
- Fenced, Gunite, Heated, In Ground, Permits, Private, Solar Heat, Salt Water, Waterfall
- Fireplace Description
- Family Room, Living Room, Master Bedroom
- Heat
- Central, Forced Air, Fireplace(s)
- Cooling
- Yes
- Cooling Description
- Central Air, Dual, Electric, Wall/Window Unit(s), Attic Fan
- View
- Bluff, Catalina, City Lights, Canyon, Hills, Meadow, Mountain(s), Panoramic
- Exterior Construction
- Drywall
- Patio
- Covered, Deck, Patio
- Roof
- Concrete, Tile
- Garage Spaces Total
- 4
- Sewer
- Public Sewer
- Water
- Public
- School District
- Placentia-Yorba Linda Unified
- Elementary School
- Bryant Ranch
- Middle School
- Travis Ranch
- High School
- Yorba Linda
- Interior Features
- Built-in Features, Balcony, Block Walls, Ceiling Fan(s), Cathedral Ceiling(s), Granite Counters, High Ceilings, In-Law Floorplan, Open Floorplan, Pantry, Partially Furnished, Recessed Lighting, Smart Home, Two Story Ceilings, Bar, Wired for Sound, Bedroom on Main Level, Jack and Jill Bath, Walk-In Closet(s)
- Attached Structure
- Detached
- Number Of Units Total
- 2
Listing courtesy of Listing Agent: Valerie Vihlen Schluter (homesbydoglady@gmail.com) from Listing Office: Realty Network.
Listing sold by Edith Israel from Coldwell Banker Realty
Mortgage Calculator
Based on information from California Regional Multiple Listing Service, Inc. as of . This information is for your personal, non-commercial use and may not be used for any purpose other than to identify prospective properties you may be interested in purchasing. Display of MLS data is usually deemed reliable but is NOT guaranteed accurate by the MLS. Buyers are responsible for verifying the accuracy of all information and should investigate the data themselves or retain appropriate professionals. Information from sources other than the Listing Agent may have been included in the MLS data. Unless otherwise specified in writing, Broker/Agent has not and will not verify any information obtained from other sources. The Broker/Agent providing the information contained herein may or may not have been the Listing and/or Selling Agent.
