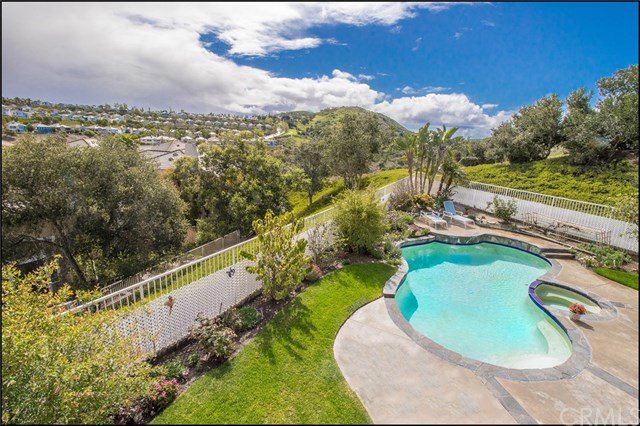24 Sugarbush, Aliso Viejo, CA 92656
- $1,130,000
- 4
- BD
- 3
- BA
- 2,525
- SqFt
- Sold Price
- $1,130,000
- List Price
- $1,199,900
- Closing Date
- May 21, 2020
- Status
- CLOSED
- MLS#
- OC20060837
- Year Built
- 1997
- Bedrooms
- 4
- Bathrooms
- 3
- Living Sq. Ft
- 2,525
- Lot Size
- 7,432
- Acres
- 0.17
- Lot Location
- Back Yard, Cul-De-Sac, Front Yard, Garden, Greenbelt, Lawn, Landscaped, Near Park, Yard
- Days on Market
- 13
- Property Type
- Single Family Residential
- Style
- Mediterranean
- Property Sub Type
- Single Family Residence
- Stories
- Multi Level
- Neighborhood
- Aurora (Auro)
Property Description
SPECTACULAR LOCATION AT THE END OF A SINGLE LOADED CUL-DE-SAC, OVER 7,400 SQ.FT. LOT WITH AMAZING CANYON VIEWS, UNBELIEVABLE PRIVACY AND A HUGE DRIVEWAY! This is the prime location and lot and first time ever to hit the market! Spacious 4 bedroom, 3 bathroom with large foyer, large living room with large windows overlooking the lush greenbelts and views of the canyon and dining room with French doors which open to private deck with unsurpassed privacy and views, perfect for those dinner parties, kitchen with breakfast nook and French door access to large deck with breathtaking views! Spacious master suite opens to the large deck offering incredible canyon views, walk-in closets plus second closet, two vanities and separate tub and shower enclosure. Large family room/bonus room downstairs with sliding door access to awesome rear yard, bedroom 3 and 4 plus 3rd full bathroom with large vanity, dual sinks, tub and shower and side door access perfect for accessing the bathroom directly from the yard and pool areas. Theres is also a full size laundry room, plenty of linen cabinets large closet under the staircase and direct access to large 3 car garage. This amazing property also offers a rare huge driveway and easy access to nearby park and incredible nature trails for hiking and biking. All this plus award winning schools make this the perfect property with incredibly hard to find location, privacy, view and huge yard! 10+!
Additional Information
- HOA
- 100
- Frequency
- Monthly
- Second HOA
- $56
- Association Amenities
- Sport Court, Picnic Area, Playground, Trail(s)
- Appliances
- Built-In Range, Dishwasher, Electric Oven, Disposal, Gas Range, Microwave
- Pool
- Yes
- Pool Description
- Filtered, Gunite, Heated, In Ground, Private
- Fireplace Description
- Living Room
- Heat
- Central
- Cooling
- Yes
- Cooling Description
- Central Air
- View
- Canyon, Park/Greenbelt, Hills, Mountain(s), Trees/Woods
- Exterior Construction
- Stucco
- Patio
- Covered, Deck, Patio
- Roof
- Tile
- Garage Spaces Total
- 3
- Sewer
- Public Sewer
- Water
- Public
- School District
- Capistrano Unified
- Elementary School
- Don Juan Avila
- Middle School
- Don Juan Avila
- High School
- Aliso Niguel
- Interior Features
- Ceiling Fan(s), High Ceilings, Open Floorplan, Recessed Lighting, Entrance Foyer, Walk-In Closet(s)
- Attached Structure
- Detached
- Number Of Units Total
- 1
Listing courtesy of Listing Agent: Kamran Montazami (kamran@kamranrealestate.com) from Listing Office: Re/Max Premier Realty.
Listing sold by Henry Kutlo from Henry Kutlo
Mortgage Calculator
Based on information from California Regional Multiple Listing Service, Inc. as of . This information is for your personal, non-commercial use and may not be used for any purpose other than to identify prospective properties you may be interested in purchasing. Display of MLS data is usually deemed reliable but is NOT guaranteed accurate by the MLS. Buyers are responsible for verifying the accuracy of all information and should investigate the data themselves or retain appropriate professionals. Information from sources other than the Listing Agent may have been included in the MLS data. Unless otherwise specified in writing, Broker/Agent has not and will not verify any information obtained from other sources. The Broker/Agent providing the information contained herein may or may not have been the Listing and/or Selling Agent.
