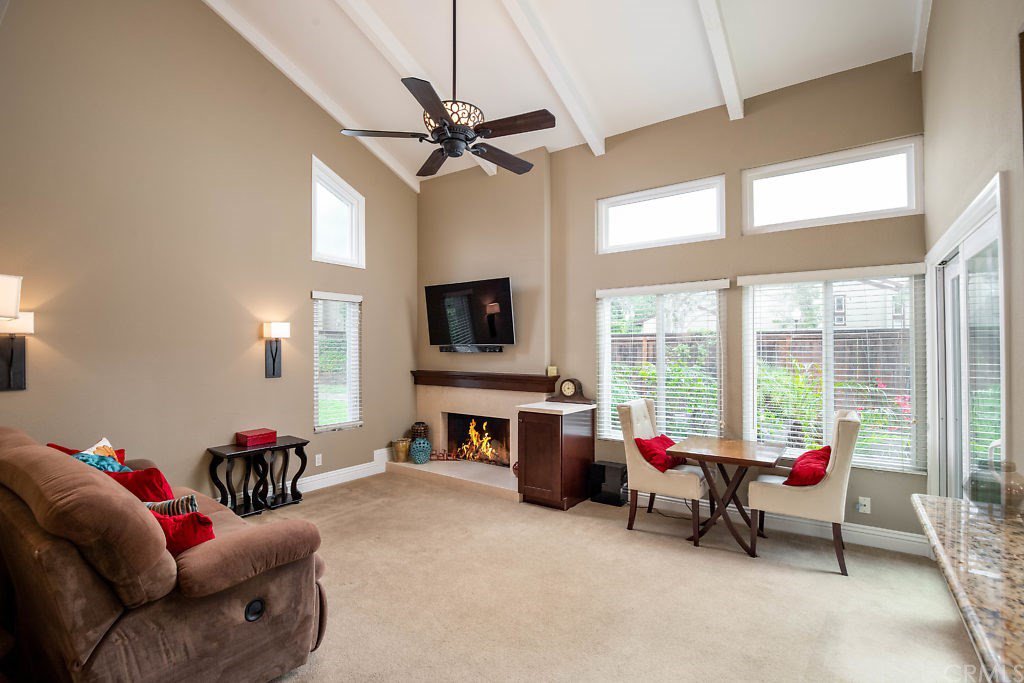17541 Cerro Vista Drive, Yorba Linda, CA 92886
- $660,000
- 4
- BD
- 3
- BA
- 1,734
- SqFt
- Sold Price
- $660,000
- List Price
- $674,900
- Closing Date
- Aug 24, 2020
- Status
- CLOSED
- MLS#
- OC20060482
- Year Built
- 1976
- Bedrooms
- 4
- Bathrooms
- 3
- Living Sq. Ft
- 1,734
- Lot Size
- 3,135
- Acres
- 0.07
- Lot Location
- Back Yard, Close to Clubhouse, Cul-De-Sac, Landscaped, Level, Near Park, Street Level
- Days on Market
- 111
- Property Type
- Single Family Residential
- Property Sub Type
- Single Family Residence
- Stories
- Two Levels
- Neighborhood
- Cerro Verde (Crvd)
Property Description
LOCATION LOCATION-Beautifully completely remolded & located in rarely available & highly sought after “CERRO VERDE” private community in distinguished PYLUSD School District. Most popular floor plan 4 beds/3 baths (1 main floor bed/bath). Large open kitchen: granite counter tops, custom cabinetry, wine fridge, recessed lighting, stainless steel appliances plus breakfast bar seating. Separate dining room: custom built-ins, added storage. Living room: vaulted ceilings & cozy fireplace open to kitchen. Oversized master suite: high vaulted ceilings & 2 sets of mirrored wardrobes. Additional home features include high vaulted ceilings, recessed lighting, neutral color scheme, dual pane windows providing lots of natural light, hard surface flooring & upgraded baseboards throughout. New A/C, furnace plus 2 car garage, pull down ladder access extra storage plus laundry hookups. There are so many upgrades there isn’t enough room to list, this is a MUST SEE! This is an attached single family residence not a condo. Back yard patio for outdoor living, entertaining & casual eating area with tropical landscaping. The quiet community of Cerro Verde is full of open space & beautiful landscaping. Association pool, spa, clubhouse & tennis court plus RV parking. Easy rear access to Sprouts shopping center, a few minutes walk to Starbucks & retail shops. Low tax rate/no melloroos. Virtual walkthru link: https://my.matterport.com/show/?m=dpF6JydMV4p&brand=0
Additional Information
- HOA
- 408
- Frequency
- Monthly
- Association Amenities
- Management, Pool, RV Parking, Spa/Hot Tub, Tennis Court(s)
- Appliances
- Dishwasher, Free-Standing Range, Disposal, Gas Water Heater, Microwave, Vented Exhaust Fan
- Pool Description
- Association
- Fireplace Description
- Living Room
- Heat
- Central
- Cooling
- Yes
- Cooling Description
- Central Air
- View
- Trees/Woods
- Patio
- Enclosed, Patio, See Remarks
- Garage Spaces Total
- 2
- Sewer
- Public Sewer
- Water
- Public
- School District
- Placentia-Yorba Linda Unified
- Interior Features
- Beamed Ceilings, Built-in Features, Balcony, Ceiling Fan(s), Cathedral Ceiling(s), Granite Counters, High Ceilings, Open Floorplan, Recessed Lighting, Storage, Two Story Ceilings, Bedroom on Main Level, Loft
- Attached Structure
- Attached
- Number Of Units Total
- 1
Listing courtesy of Listing Agent: Jane Tittle (JaneTittle@gmail.com) from Listing Office: Tittle Realty.
Listing sold by Cambria Unger from First Team Real Estate
Mortgage Calculator
Based on information from California Regional Multiple Listing Service, Inc. as of . This information is for your personal, non-commercial use and may not be used for any purpose other than to identify prospective properties you may be interested in purchasing. Display of MLS data is usually deemed reliable but is NOT guaranteed accurate by the MLS. Buyers are responsible for verifying the accuracy of all information and should investigate the data themselves or retain appropriate professionals. Information from sources other than the Listing Agent may have been included in the MLS data. Unless otherwise specified in writing, Broker/Agent has not and will not verify any information obtained from other sources. The Broker/Agent providing the information contained herein may or may not have been the Listing and/or Selling Agent.
