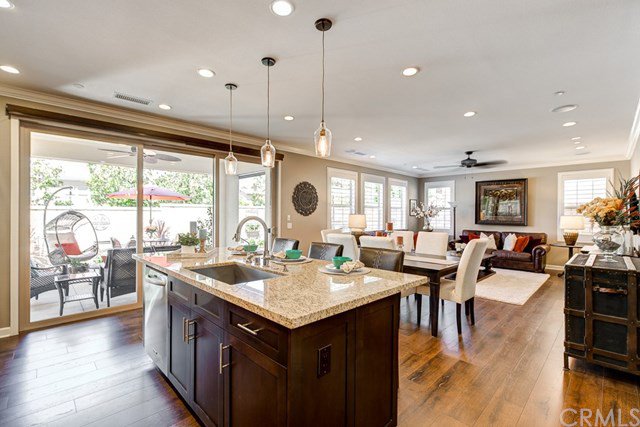14 Honeysuckle, Lake Forest, CA 92630
- $1,060,000
- 4
- BD
- 4
- BA
- 2,432
- SqFt
- Sold Price
- $1,060,000
- List Price
- $1,125,000
- Closing Date
- Jul 27, 2020
- Status
- CLOSED
- MLS#
- OC20060255
- Year Built
- 2014
- Bedrooms
- 4
- Bathrooms
- 4
- Living Sq. Ft
- 2,432
- Lot Size
- 3,655
- Acres
- 0.08
- Lot Location
- Back Yard, Close to Clubhouse, Landscaped, Yard
- Days on Market
- 23
- Property Type
- Single Family Residential
- Style
- Mediterranean
- Property Sub Type
- Single Family Residence
- Stories
- Two Levels
- Neighborhood
- Ridgewood (Bkrdg)
Property Description
Fully Upgraded, Private Lot, Fantastic Floor Plan! Upgraded extensively inside and out this Gorgeous 4 Bedroom, 4 Bathroom Home is as Turnkey as they come! Model quality upgrades impress immediately upon entry with Stunning Custom Iron Stair Railings, Upgraded High Quality Laminate Flooring, Plantation Shutters & Motorized Blinds and Built-In Surround Sound Speakers Located in Great Room, California Room and Master Bedroom. No Detail was sparred when designing the Gourmet Kitchen featuring Stainless Steal Built-In Refrigerator, Culligan Water Softner & Reverse Osmosis, Upgraded Cabinets, Exquisite Granite Counter Tops, Designer Tile Backsplash, Custom Pendant Lighting and Walk-In Pantry with Custom Shelves. Continue into the Spacious Open Great Room Featuring Designer interior paint, Ceiling Fan and Crown Molding. Outside the upgrades continue with the Private California Room w/ Surround Sound Speakers, Built-In BBQ Island featuring Turbo Elite Grill and Outdoor Mini Refrigerator, Lush Landscaping, Designer Water Feature and an abundance of Outdoor Seating. A convenient Downstairs Bedroom with Full Bath round out the first floor. Head upstairs to find the Multi-Purpose Loft and 3 additional bedrooms w/ Ceiling Fans, Custom Closet Organizers an Plantation Shutters in all rooms including the incredible Master Bedroom. The spa like Master Bathroom includes Upgraded Designer Tile, Upgraded Cabinets, His and Hers Walk-in Closets & Massive Walk-In Shower. Do not miss this one!
Additional Information
- HOA
- 165
- Frequency
- Monthly
- Association Amenities
- Clubhouse, Sport Court, Outdoor Cooking Area, Other Courts, Barbecue, Picnic Area, Playground, Pool, Spa/Hot Tub, Tennis Court(s), Trail(s)
- Appliances
- 6 Burner Stove, Built-In Range, Dishwasher, Gas Cooktop, Microwave, Refrigerator, Tankless Water Heater
- Pool Description
- Association
- Heat
- Central
- Cooling
- Yes
- Cooling Description
- Central Air
- View
- Hills, Neighborhood
- Exterior Construction
- Stucco
- Patio
- Arizona Room, Patio, Stone, Tile, Wrap Around
- Roof
- Tile
- Garage Spaces Total
- 2
- Sewer
- Public Sewer
- Water
- Public
- School District
- Saddleback Valley Unified
- Elementary School
- Foothill Ranch
- Middle School
- Serrano Intermediate
- High School
- El Toro
- Interior Features
- Beamed Ceilings, Built-in Features, Ceiling Fan(s), Crown Molding, Cathedral Ceiling(s), Granite Counters, High Ceilings, Open Floorplan, Pantry, Paneling/Wainscoting, Recessed Lighting, Bedroom on Main Level, Loft, Walk-In Closet(s)
- Attached Structure
- Detached
- Number Of Units Total
- 1
Listing courtesy of Listing Agent: Zachary Doan (zakdoan1@gmail.com) from Listing Office: Aspero Realty, Inc.
Listing sold by Martin Mania from Agencyone Inc
Mortgage Calculator
Based on information from California Regional Multiple Listing Service, Inc. as of . This information is for your personal, non-commercial use and may not be used for any purpose other than to identify prospective properties you may be interested in purchasing. Display of MLS data is usually deemed reliable but is NOT guaranteed accurate by the MLS. Buyers are responsible for verifying the accuracy of all information and should investigate the data themselves or retain appropriate professionals. Information from sources other than the Listing Agent may have been included in the MLS data. Unless otherwise specified in writing, Broker/Agent has not and will not verify any information obtained from other sources. The Broker/Agent providing the information contained herein may or may not have been the Listing and/or Selling Agent.
