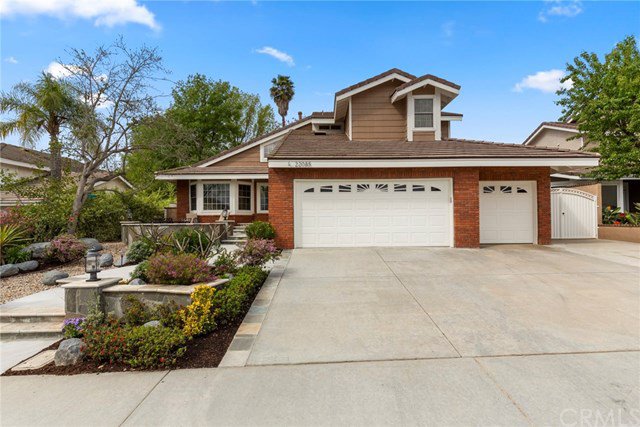22085 Elsberry Way, Lake Forest, CA 92630
- $900,000
- 4
- BD
- 3
- BA
- 2,246
- SqFt
- Sold Price
- $900,000
- List Price
- $924,900
- Closing Date
- Jul 02, 2020
- Status
- CLOSED
- MLS#
- OC20059682
- Year Built
- 1987
- Bedrooms
- 4
- Bathrooms
- 3
- Living Sq. Ft
- 2,246
- Lot Size
- 8,775
- Acres
- 0.20
- Lot Location
- Back Yard, Front Yard, Landscaped, Sprinkler System, Yard
- Days on Market
- 72
- Property Type
- Single Family Residential
- Style
- Contemporary
- Property Sub Type
- Single Family Residence
- Stories
- Multi Level
- Neighborhood
- Concord Crossing (Cc)
Property Description
Price Improvement!! All that Lake Forest has to offer! 4 bed 3 bath,w 1 bed&bath down.Appx 2246 sqft on extremely private appx 8775 sqft lot.Amazing curb appeal, gorgeous entry w patio, extensive natural stone hardscape & lush landscape.Extended 4 car drive w possible gated storage access.Enter thru custom front door to formal living room with volume ceiling &laminate flooring that extends throughout the house. Recently remodeled, eat in kitchen w Corian counters,grey cabinets,glass tile backsplash & stainless LG appliances overlooks backyard,pool &entertainment area.Large family rm w fireplace,ceiling fan &TV.Remodeled down bath w custom vanity,quartz counter & stainless fixtures. Custom shower w glass enclosure& Hans Grohe fixtures &rain shower.Huge master suite w volume ceiling&modern ceiling fan.Master bath w dual vanity,oversized jacuzzi tub, custom shower &huge walk-in closet w organizers.Large secondary bedrooms finish the spacious 2nd floor.One bedroom used as office w built-in desks&cabinets.Backyard is entertainer’s dream! Huge extremely private pool w Baja step & spa. Built in stainless BBQ &sink, eat at bar & cozy fire pit. Tropical landscaping w beautiful Coral, Lemon, Lime &Tangelo trees. Large gated side yard w 2 storage sheds.Inside laundry. Oversized 3 car garage with sink & builtin storage.Tesla solar, newer pool equip, HVAC, water heater &roof.Energy efficient tinted vinyl windows throughout.Located near shopping, entertainment and freeways!
Additional Information
- HOA
- 78
- Frequency
- Monthly
- Association Amenities
- Management
- Appliances
- Barbecue, Convection Oven, Dishwasher, Gas Cooktop, Disposal, Gas Water Heater
- Pool
- Yes
- Pool Description
- Gas Heat, Heated, In Ground, Private
- Fireplace Description
- Family Room, Gas Starter, Outside
- Heat
- Central
- Cooling
- Yes
- Cooling Description
- Central Air
- View
- None
- Exterior Construction
- Brick, Drywall, Stucco
- Patio
- Concrete, Front Porch
- Roof
- Concrete
- Garage Spaces Total
- 3
- Sewer
- Public Sewer
- Water
- Public
- School District
- Saddleback Valley Unified
- Interior Features
- Ceiling Fan(s), Cathedral Ceiling(s), Open Floorplan, Solid Surface Counters, Bedroom on Main Level, Walk-In Closet(s)
- Attached Structure
- Detached
- Number Of Units Total
- 1
Listing courtesy of Listing Agent: Jim Zakhar (jimz@regencyre.com) from Listing Office: Regency Real Estate Brokers.
Listing sold by Jim Zakhar from Regency Real Estate Brokers
Mortgage Calculator
Based on information from California Regional Multiple Listing Service, Inc. as of . This information is for your personal, non-commercial use and may not be used for any purpose other than to identify prospective properties you may be interested in purchasing. Display of MLS data is usually deemed reliable but is NOT guaranteed accurate by the MLS. Buyers are responsible for verifying the accuracy of all information and should investigate the data themselves or retain appropriate professionals. Information from sources other than the Listing Agent may have been included in the MLS data. Unless otherwise specified in writing, Broker/Agent has not and will not verify any information obtained from other sources. The Broker/Agent providing the information contained herein may or may not have been the Listing and/or Selling Agent.
