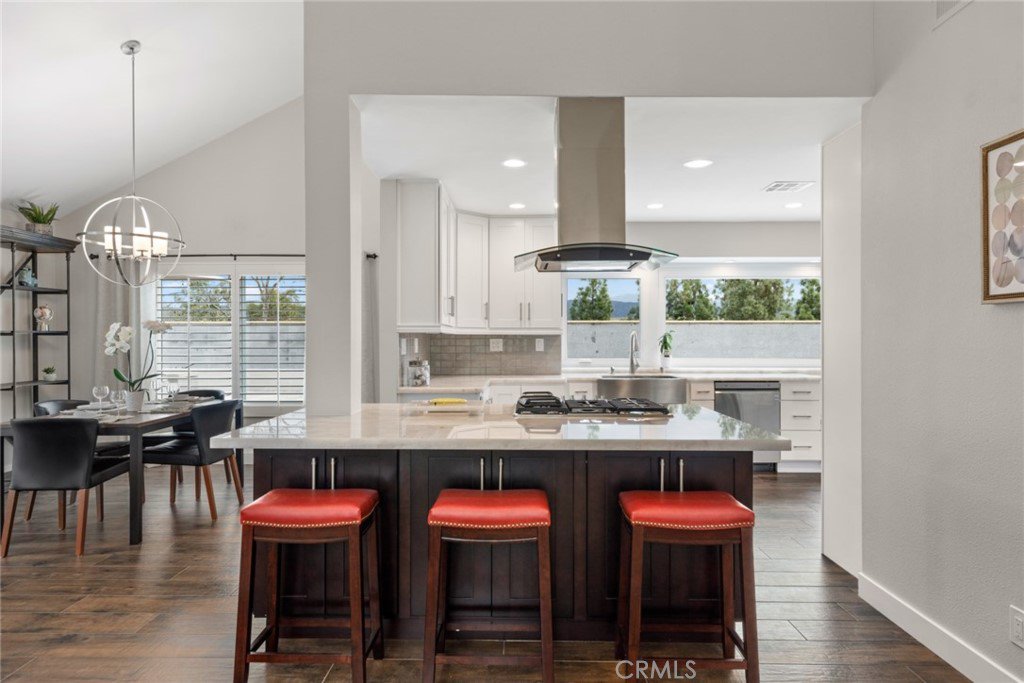317 N Willow Springs Road, Orange, CA 92869
- $1,099,000
- 4
- BD
- 3
- BA
- 2,650
- SqFt
- Sold Price
- $1,099,000
- List Price
- $1,099,000
- Closing Date
- Jul 06, 2020
- Status
- CLOSED
- MLS#
- OC20059536
- Year Built
- 1984
- Bedrooms
- 4
- Bathrooms
- 3
- Living Sq. Ft
- 2,650
- Lot Size
- 11,200
- Acres
- 0.26
- Lot Location
- Cul-De-Sac, Drip Irrigation/Bubblers, Sprinklers In Rear, Sprinklers In Front, Lawn, Landscaped, Level
- Days on Market
- 62
- Property Type
- Single Family Residential
- Style
- Contemporary
- Property Sub Type
- Single Family Residence
- Stories
- Two Levels
- Neighborhood
- Canyon Hills (Cyhl)
Property Description
Price Improvement. Down to the studs remodel three years ago, from top to bottom with new roof, plumbing, electrical. Private, end of cul-de-sac location with no rear neighbor. Modern tile flooring and new cabinets throughout. The kitchen island has a stainless built-in 5 burner gas stove and microwave. Expansive windows above the stainless farmhouse sink looking out at the hills. Enjoy breakfast at your eat-in dining area. Vaulted ceiling living room opens into the formal dining room and kitchen. The main floor bedroom has an adjacent bathroom with walk-in shower. The backyard dining area has a television mounted for family viewing. Laundry has been moved upstairs to create a mudroom downstairs with built-in cabinets coming from garage. Large master bedroom suite features vaulted ceiling and lovely views of the hills, trees. Barn door leads to master bathroom with dual sinks, walk-in shower and large tub with a sit-down make-up counter.Two additional bedrooms, a bathroom with dual sinks and tub/shower and a laundry area in the hallway and a separate office area complete the upstairs. Multiple Palm trees surround the property with new drought resistant landscaping and automatic sprinkler drip system. Three car garage with room to park eight cars in the wide driveway. Pacific Ranch Market and other restaurants, Santiago Park are nearby. This is truly turnkey. Buyers to sign CAR Coronavirus Property Entry Advisory prior to showing. Contact agent to make arrangements.
Additional Information
- HOA
- 90
- Frequency
- Monthly
- Association Amenities
- Management, Playground
- Appliances
- Built-In Range, Dishwasher, Gas Cooktop, Gas Oven, Microwave, Range Hood, Water Heater
- Pool Description
- None
- Heat
- Forced Air
- Cooling
- Yes
- Cooling Description
- Central Air
- View
- Hills, Mountain(s)
- Exterior Construction
- Drywall, Stucco
- Roof
- Concrete
- Garage Spaces Total
- 3
- Sewer
- Public Sewer
- Water
- Public
- School District
- Orange Unified
- Interior Features
- Built-in Features, Ceiling Fan(s), Cathedral Ceiling(s), Granite Counters, High Ceilings, Open Floorplan, Pantry, Bedroom on Main Level, Entrance Foyer, Walk-In Closet(s)
- Attached Structure
- Detached
- Number Of Units Total
- 1
Listing courtesy of Listing Agent: Sheila Ivary Marsh (sheila@sheilaivary.com) from Listing Office: Coldwell Banker Realty.
Listing sold by Charisse Okamoto from Caliber Real Estate Group
Mortgage Calculator
Based on information from California Regional Multiple Listing Service, Inc. as of . This information is for your personal, non-commercial use and may not be used for any purpose other than to identify prospective properties you may be interested in purchasing. Display of MLS data is usually deemed reliable but is NOT guaranteed accurate by the MLS. Buyers are responsible for verifying the accuracy of all information and should investigate the data themselves or retain appropriate professionals. Information from sources other than the Listing Agent may have been included in the MLS data. Unless otherwise specified in writing, Broker/Agent has not and will not verify any information obtained from other sources. The Broker/Agent providing the information contained herein may or may not have been the Listing and/or Selling Agent.
