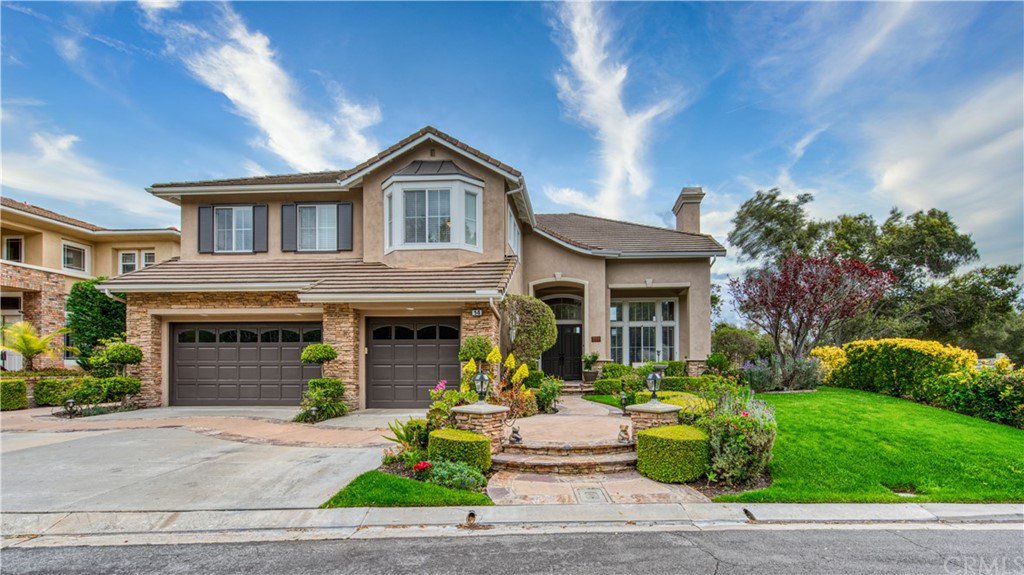14 Danville Lane, Coto De Caza, CA 92679
- $1,400,000
- 5
- BD
- 5
- BA
- 3,650
- SqFt
- Sold Price
- $1,400,000
- List Price
- $1,499,000
- Closing Date
- Jan 12, 2021
- Status
- CLOSED
- MLS#
- OC20059158
- Year Built
- 1995
- Bedrooms
- 5
- Bathrooms
- 5
- Living Sq. Ft
- 3,650
- Lot Size
- 11,475
- Acres
- 0.26
- Lot Location
- 0-1 Unit/Acre
- Days on Market
- 260
- Property Type
- Single Family Residential
- Property Sub Type
- Single Family Residence
- Stories
- Two Levels
- Neighborhood
- Canyon Estates (Cyne)
Property Description
This amazing home in Coto De Caza’s Canyon Estates is ideally located with only one neighbor on a corner lot of a single loaded cul de sac street. Enter through double doors to a grand foyer with soaring ceilings & immediately find yourself overcome by openness and an abundance of natural light flowing through the plantation shutters. This home features 5 oversized bedrooms, 4.5 bathrooms, and an open floor plan that puts the family room right off the kitchen and features a second fireplace, surround sound, and direct access to the backyard via french doors. A remodeled gourmet kitchen awaits the keenest of chefs, featuring Viking and Wolf appliances, beautiful granite counters, custom center island with breakfast bar, new flooring, and a large walk in pantry. Downstairs also features a bedroom with attached full bath. The spacious master suite off the large center landing features a walk-in closet in addition to another full closet, soaking tub and large balcony with views of the mountains. Enjoy entertaining in the backyard with a covered patio and beautiful salt water pebble tech pool and spa with waterfalls. Oversized PAID solar PV system (12.6kW), recent whole home PEX re-pipe and interior freshly re-painted, 3 car garage with multiple high speed Tesla charging stations, low tax rate, and ideal location make this home a must see!
Additional Information
- HOA
- 230
- Frequency
- Monthly
- Association Amenities
- Sport Court, Horse Trails, Picnic Area, Playground, Guard, Security, Trail(s)
- Appliances
- Built-In Range, Dishwasher, Freezer, Disposal, Microwave, Refrigerator
- Pool
- Yes
- Pool Description
- Pebble, Private, Salt Water, Waterfall
- Fireplace Description
- Family Room, Living Room
- Heat
- Central
- Cooling
- Yes
- Cooling Description
- Central Air, Dual, Attic Fan
- View
- Hills, Mountain(s)
- Patio
- Deck, Patio
- Garage Spaces Total
- 3
- Sewer
- Public Sewer
- Water
- Public
- School District
- Capistrano Unified
- Elementary School
- Wagon Wheel
- Middle School
- Las Flores
- High School
- Tesoro
- Interior Features
- Built-in Features, Balcony, Ceiling Fan(s), Cathedral Ceiling(s), Granite Counters, High Ceilings, Open Floorplan, Pantry, Bedroom on Main Level, Jack and Jill Bath, Walk-In Pantry
- Attached Structure
- Detached
- Number Of Units Total
- 1
Listing courtesy of Listing Agent: Drew Weddle (drew@thebowenteam.com) from Listing Office: Re/Max Real Estate Group.
Listing sold by KIMBERLY HILO from RE/MAX CHAMPIONS
Mortgage Calculator
Based on information from California Regional Multiple Listing Service, Inc. as of . This information is for your personal, non-commercial use and may not be used for any purpose other than to identify prospective properties you may be interested in purchasing. Display of MLS data is usually deemed reliable but is NOT guaranteed accurate by the MLS. Buyers are responsible for verifying the accuracy of all information and should investigate the data themselves or retain appropriate professionals. Information from sources other than the Listing Agent may have been included in the MLS data. Unless otherwise specified in writing, Broker/Agent has not and will not verify any information obtained from other sources. The Broker/Agent providing the information contained herein may or may not have been the Listing and/or Selling Agent.
