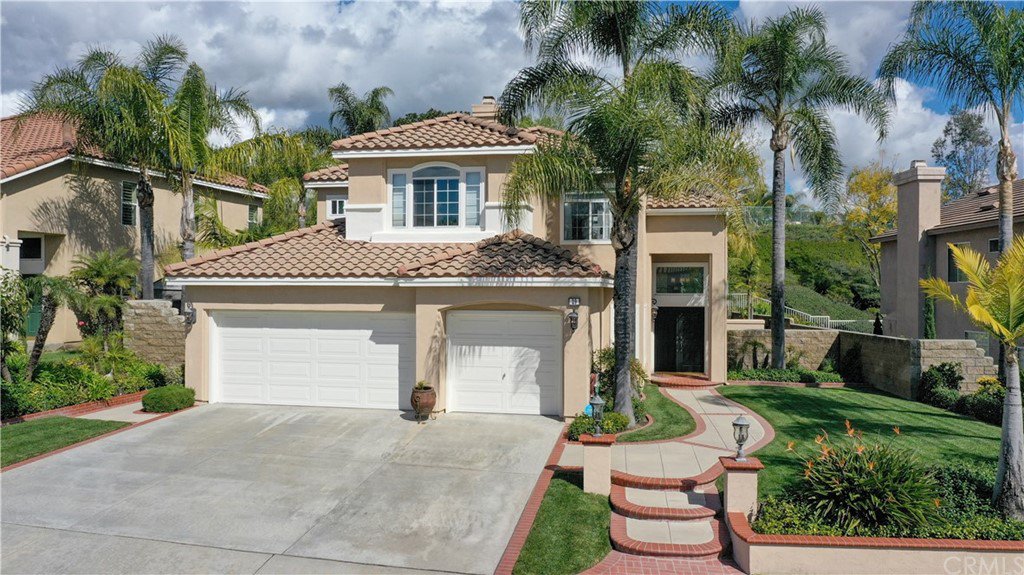29 Via Perico, Rancho Santa Margarita, CA 92688
- $925,000
- 4
- BD
- 3
- BA
- 2,345
- SqFt
- Sold Price
- $925,000
- List Price
- $950,000
- Closing Date
- May 29, 2020
- Status
- CLOSED
- MLS#
- OC20058962
- Year Built
- 1995
- Bedrooms
- 4
- Bathrooms
- 3
- Living Sq. Ft
- 2,345
- Lot Size
- 6,305
- Acres
- 0.14
- Lot Location
- Cul-De-Sac, Front Yard, Landscaped, Sprinkler System
- Days on Market
- 0
- Property Type
- Single Family Residential
- Style
- Patio Home
- Property Sub Type
- Single Family Residence
- Stories
- Two Levels
- Neighborhood
- Granada (Grn)
Property Description
VIRTUALLY TOUR THIS HOME @ https://Bit.ly/29ViaPerico THIS BEAUTIFULLY UPGRADED CUL DE SAC HOME IDEALLY LOCATED IN THE HIGH DEMAND NEIGHBORHOOD OF MELINDA HEIGHTS IS A MUST SEE!! A perfectly manicured yard greets you at the curb and showcases mature landscaping that surround the home. Step inside the double door entry to soaring ceilings and walls of windows making the home light and bright. A gorgeous kitchen boasts white cabinetry, granite counters and backsplash, new Kitchen Aid Appliances and stunning polished Travertine flooring that flows throughout the home. Adjoining kitchen nook and family room boast custom built-ins, a cozy Travertine fireplace and slider that opens to your own private retreat…perfect for entertaining. Invite friends over for dinner with your Built in BBQ/Island or relax in the oversized spa with the calming sound of the waterfall. A main floor private bedroom is perfect for visiting guests and has a fully upgraded adjacent bath with walk in shower. Upstairs spacious master suite has dual closets (one walk-in) and a fully upgraded bath with a soaking tub, frameless glass shower along with stone counters and flooring. Two additional bedrooms share a 3rd fully upgraded bath. Other upgrades include crushed marble lined spa and new heater, full home re-pipe, and new water heater. This home is walking distance to Melinda Heights Blue Ribbon School, Altisma Pool/ Park/Tennis Courts and surrounding hiking and biking trails.
Additional Information
- HOA
- 78
- Frequency
- Monthly
- Second HOA
- $63
- Association Amenities
- Sport Court, Fire Pit, Outdoor Cooking Area, Barbecue, Picnic Area, Paddle Tennis, Playground, Pool, Pets Allowed, Spa/Hot Tub, Tennis Court(s), Trail(s)
- Appliances
- Built-In Range, Double Oven, Dishwasher, Gas Cooktop, Microwave, Refrigerator
- Pool Description
- Association
- Fireplace Description
- Family Room
- Heat
- Central
- Cooling
- Yes
- Cooling Description
- Central Air
- View
- Hills
- Exterior Construction
- Stucco
- Patio
- Rear Porch, Front Porch, Patio
- Roof
- Tile
- Garage Spaces Total
- 3
- Sewer
- Sewer On Bond
- Water
- Public
- School District
- Saddleback Valley Unified
- Elementary School
- Melinda Heights
- Middle School
- Rancho Santa Margarita
- High School
- Trabuco Hills
- Interior Features
- Built-in Features, Ceiling Fan(s), Cathedral Ceiling(s), Open Floorplan, Stone Counters, Recessed Lighting, Wired for Sound, Bedroom on Main Level
- Attached Structure
- Detached
- Number Of Units Total
- 1
Listing courtesy of Listing Agent: Susan Stoker (susanstoker1@att.net) from Listing Office: Bullock Russell RE Services.
Listing sold by Dawna Kuch from First Team Real Estate
Mortgage Calculator
Based on information from California Regional Multiple Listing Service, Inc. as of . This information is for your personal, non-commercial use and may not be used for any purpose other than to identify prospective properties you may be interested in purchasing. Display of MLS data is usually deemed reliable but is NOT guaranteed accurate by the MLS. Buyers are responsible for verifying the accuracy of all information and should investigate the data themselves or retain appropriate professionals. Information from sources other than the Listing Agent may have been included in the MLS data. Unless otherwise specified in writing, Broker/Agent has not and will not verify any information obtained from other sources. The Broker/Agent providing the information contained herein may or may not have been the Listing and/or Selling Agent.
