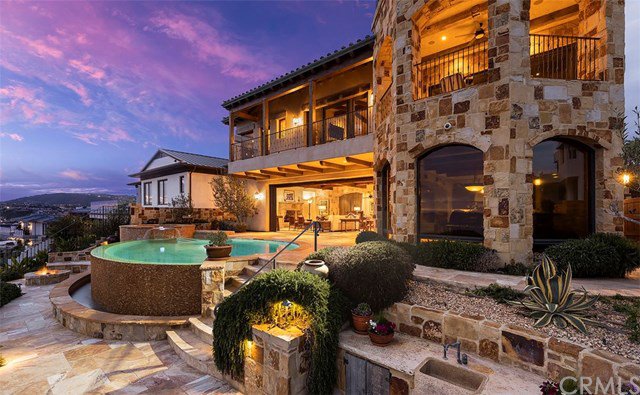1 Oceanfront Lane, Dana Point, CA 92629
- $8,125,000
- 4
- BD
- 6
- BA
- 8,000
- SqFt
- Sold Price
- $8,125,000
- List Price
- $8,995,000
- Closing Date
- Jun 26, 2020
- Status
- CLOSED
- MLS#
- OC20058184
- Year Built
- 2012
- Bedrooms
- 4
- Bathrooms
- 6
- Living Sq. Ft
- 8,000
- Lot Size
- 11,326
- Acres
- 0.26
- Lot Location
- Bluff, Close to Clubhouse, Landscaped
- Days on Market
- 68
- Property Type
- Single Family Residential
- Property Sub Type
- Single Family Residence
- Stories
- Three Or More Levels
- Neighborhood
- The Strand At Headlands (Strn)
Property Description
Rarely will you have the opportunity to combine the utmost in both luxury and value, as this awe-inspiring Tuscan estate is offered at an amount one could not match even if purchasing the lot and building themselves. Perched on one of the highest points of The Strand at Headlands’ lower section, this custom home designed by award-winning architect, Stan Schrofer, offers the pinnacle of luxury and serenity through its uncompromising attention to detail and panoramic ocean views. Upon entering, you are instantly captivated by over 8,000 square feet of abounding authenticity, showcased by the reclaimed railroad bridge beamed ceilings, arched openings and stone-covered walls, imported European antique fountains, travertine flooring, and wrought-iron stair railings, which all help connect the old-world architecture to the new. The ultimate venue for entertaining, this 4-bedroom, 6-bathroom home with sweeping views throughout boasts a suite of amenities and features that include a 4,200-bottle climate-controlled wine cellar and tasting room, a private movie theater, gourmet kitchen with a stone pizza oven, subterranean garage, an elevator, a rooftop patio, an outdoor firepit, and built-in BBQ, all punctuated by the infinity pool and spa with the Pacific Ocean backdrop. The 24-hour guard-gated community offers an exclusive beachfront clubhouse with a state-of-the-art workout facility, pool, spa, and more.
Additional Information
- HOA
- 1095
- Frequency
- Monthly
- Association Amenities
- Pool, Spa/Hot Tub
- Appliances
- 6 Burner Stove, Built-In Range, Barbecue, Double Oven, Dishwasher, Freezer, Gas Water Heater, Microwave, Refrigerator, Range Hood
- Pool
- Yes
- Pool Description
- Private, Association
- Fireplace Description
- Family Room, Fire Pit, Master Bedroom, See Remarks
- Heat
- Zoned
- Cooling
- Yes
- Cooling Description
- Central Air, Zoned
- View
- Catalina, Coastline, Ocean, Panoramic, Water
- Roof
- Spanish Tile
- Garage Spaces Total
- 5
- Sewer
- Other
- Water
- Public
- School District
- Capistrano Unified
- Interior Features
- Beamed Ceilings, Built-in Features, Balcony, Block Walls, Ceiling Fan(s), Cathedral Ceiling(s), Elevator, Granite Counters, High Ceilings, Open Floorplan, Stone Counters, Storage, Smart Home, Bar, Walk-In Pantry, Wine Cellar, Walk-In Closet(s)
- Attached Structure
- Detached
- Number Of Units Total
- 1
Listing courtesy of Listing Agent: Kurtis Pinedo (kurt@kjphomes.com) from Listing Office: Bullock Russell RE Services.
Listing sold by Bob Wolff from Harcourts Prime Properties
Mortgage Calculator
Based on information from California Regional Multiple Listing Service, Inc. as of . This information is for your personal, non-commercial use and may not be used for any purpose other than to identify prospective properties you may be interested in purchasing. Display of MLS data is usually deemed reliable but is NOT guaranteed accurate by the MLS. Buyers are responsible for verifying the accuracy of all information and should investigate the data themselves or retain appropriate professionals. Information from sources other than the Listing Agent may have been included in the MLS data. Unless otherwise specified in writing, Broker/Agent has not and will not verify any information obtained from other sources. The Broker/Agent providing the information contained herein may or may not have been the Listing and/or Selling Agent.
