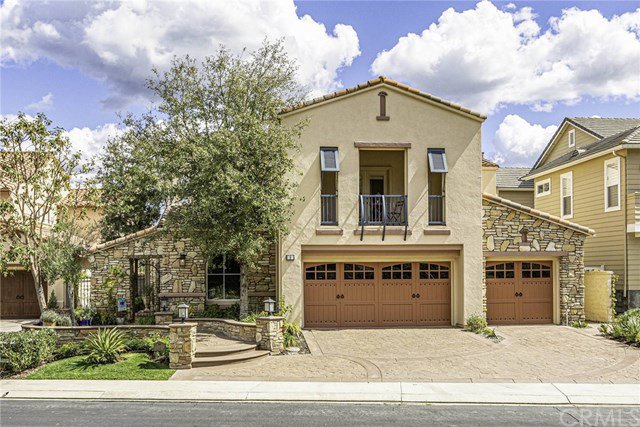8 Golden Poppy Drive, Coto De Caza, CA 92679
- $1,450,000
- 4
- BD
- 5
- BA
- 4,207
- SqFt
- Sold Price
- $1,450,000
- List Price
- $1,499,700
- Closing Date
- Jun 30, 2020
- Status
- CLOSED
- MLS#
- OC20057343
- Year Built
- 2000
- Bedrooms
- 4
- Bathrooms
- 5
- Living Sq. Ft
- 4,207
- Lot Size
- 7,505
- Acres
- 0.17
- Days on Market
- 78
- Property Type
- Single Family Residential
- Style
- Mediterranean
- Property Sub Type
- Single Family Residence
- Stories
- Two Levels
- Neighborhood
- Southern Hills Encore (Soue)
Property Description
ARCHITECTURAL MASTERPIECE. Over $500,000 IN UPGRADING. PANELED OFFICE. MAGNIFICENT WOODWORKING. 3 DESIGNER SURROUND MANTELS. COFFERED CEILING & SPIRAL STAIRCASE W/WAINSCOT. HOME HAS HIGHEST QUALITY IN & OUT. GOURMET KITCHEN. SUB-ZERO, LG. ISLAND, GRANITE. PEBBLE TECH POOL/SPA W/ROCK WATER FALL. BBQ & EAT AT BAR. COMPLETELY TURNKEY. PANORAMIC VIEWS. Surrounded by lush landscaping, a wrought iron gate opens to a courtyard with a fountain and leads to an exquisite leaded glass front door. The two-story foyer features wainscoting detail, a marble medallion set in the hardwood floor, and an elegant curved staircase. The living room and family room share a dual-sided fireplace. Living room French Doors open to a courtyard with a large fountain and garden. Wood details downstairs feature crown moldings throughout, detailed custom woodwork surrounding the fireplaces, shelves in the family room, and built-in bookcases in the office. There is a first-floor ensuite bedroom. Upstairs are two secondary ensuite bedrooms with an adjacent workstation and a home theater. The master bedroom is spacious with a sitting area, fireplace, and an outdoor balcony where you can enjoy spectacular views. The master bath has individual vanities, a large soaking tub, and an oversized shower. The backyard is an oasis with a swimming pool & spa, and a dramatic waterfall. There is an outdoor kitchen, covered dining area, and a fire feature that allows you to linger outside into the evening.
Additional Information
- HOA
- 235
- Frequency
- Monthly
- Association Amenities
- Horse Trails, Trail(s)
- Appliances
- Gas Range
- Pool
- Yes
- Pool Description
- Gas Heat, In Ground, Pebble, Private, Waterfall
- Fireplace Description
- Family Room, Living Room, Master Bedroom, See Through
- Heat
- Forced Air
- Cooling
- Yes
- Cooling Description
- Central Air
- View
- City Lights, Mountain(s), Panoramic, Valley
- Patio
- Patio
- Garage Spaces Total
- 3
- Sewer
- Public Sewer
- Water
- Public
- School District
- Capistrano Unified
- Elementary School
- Wagon Wheel
- Middle School
- Los Flores
- High School
- Tesoro
- Interior Features
- Crown Molding, Coffered Ceiling(s), In-Law Floorplan, Paneling/Wainscoting, Entrance Foyer, Walk-In Closet(s)
- Attached Structure
- Detached
- Number Of Units Total
- 1
Listing courtesy of Listing Agent: Ashley Skalsky (ashleyskalsky@gmail.com) from Listing Office: OrangeCountyRealEstate.com.
Listing sold by Roxanne Ellison from Re/Max Real Estate Group
Mortgage Calculator
Based on information from California Regional Multiple Listing Service, Inc. as of . This information is for your personal, non-commercial use and may not be used for any purpose other than to identify prospective properties you may be interested in purchasing. Display of MLS data is usually deemed reliable but is NOT guaranteed accurate by the MLS. Buyers are responsible for verifying the accuracy of all information and should investigate the data themselves or retain appropriate professionals. Information from sources other than the Listing Agent may have been included in the MLS data. Unless otherwise specified in writing, Broker/Agent has not and will not verify any information obtained from other sources. The Broker/Agent providing the information contained herein may or may not have been the Listing and/or Selling Agent.
