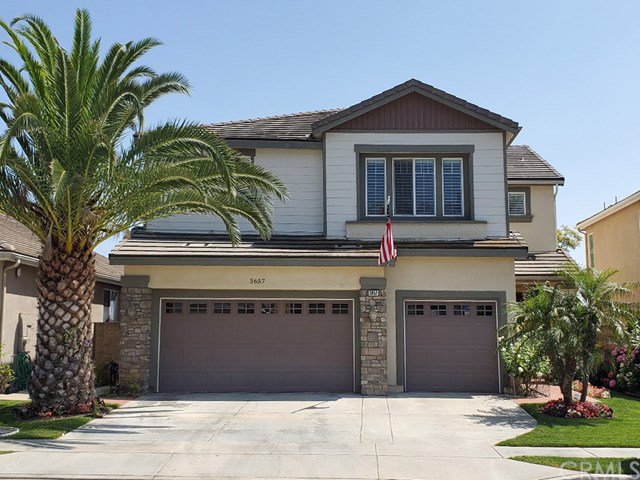Sandpiper Way, Brea, CA 92823
- $900,000
- 4
- BD
- 3
- BA
- 3,211
- SqFt
- Sold Price
- $900,000
- List Price
- $925,000
- Closing Date
- Jul 01, 2020
- Status
- CLOSED
- MLS#
- OC20056888
- Year Built
- 2002
- Bedrooms
- 4
- Bathrooms
- 3
- Living Sq. Ft
- 3,211
- Lot Size
- 4,500
- Acres
- 0.10
- Lot Location
- Street Level
- Days on Market
- 78
- Property Type
- Single Family Residential
- Property Sub Type
- Single Family Residence
- Stories
- Two Levels
- Neighborhood
- Heritage Point (Herp)
Property Description
Built in 2002 and located on a peaceful street, this 3,211 sqft. house includes 4 bedrooms and 3 baths. A mahogany wood door with beautiful beveled glass opens into this house and opens up to the formal living and dining room, which is connected to the kitchen.The gourmet kitchen's granite counter top, stainless steel appliances, and large center island that are perfect for eating breakfast, cooking, and more. It also offers a perfect view of the separate family room, which includes a fireplace and is a perfect space for a living room. The first floor also has a guestroom with a built-in closet and a separate full bathroom. On the second floor, there is a large upstairs loft/office area. The upstairs also includes a wonderfully expansive bonus room with modern laminated wood floors and fully customized cabinets and desk that can be utilized for entertainment or an office space. The two bedrooms share a large restroom with two sinks. The master suite features a relaxing retreat and balcony with a unique panoramic views of the city lights. The master bathroom has two sinks, a bathtub, shower, toilet, fireplace and a walk in closet. The backyard features a built in BBQ stove, refrigerator, and a covered seating area. For those enjoy privacy, the house also includes plantation shutters on each window. This home is located in a peaceful and safe neighborhood near multiple top notch private schools and award-winning Brea schools.
Additional Information
- HOA
- 119
- Frequency
- Monthly
- Association Amenities
- Barbecue, Picnic Area, Playground
- Appliances
- Built-In Range, Barbecue, Coal Water Heater, Dishwasher, Freezer, Disposal, Gas Oven, Gas Range, Gas Water Heater, Microwave, Refrigerator, Range Hood, Water To Refrigerator, Water Heater
- Pool Description
- None
- Fireplace Description
- Living Room
- Heat
- Central
- Cooling
- Yes
- Cooling Description
- Central Air, Electric, Gas
- View
- City Lights
- Exterior Construction
- Copper Plumbing
- Garage Spaces Total
- 3
- Sewer
- Sewer Tap Paid
- Water
- Public
- School District
- Brea-Olinda Unified
- Interior Features
- Granite Counters, Storage, Wired for Data, Attic, Bedroom on Main Level, Walk-In Closet(s)
- Attached Structure
- Detached
- Number Of Units Total
- 1
Listing courtesy of Listing Agent: Robert Cho (rcho@growallrealty.com) from Listing Office: Grow All Realty.
Listing sold by Dennis Lo from Gainspot Inc.
Mortgage Calculator
Based on information from California Regional Multiple Listing Service, Inc. as of . This information is for your personal, non-commercial use and may not be used for any purpose other than to identify prospective properties you may be interested in purchasing. Display of MLS data is usually deemed reliable but is NOT guaranteed accurate by the MLS. Buyers are responsible for verifying the accuracy of all information and should investigate the data themselves or retain appropriate professionals. Information from sources other than the Listing Agent may have been included in the MLS data. Unless otherwise specified in writing, Broker/Agent has not and will not verify any information obtained from other sources. The Broker/Agent providing the information contained herein may or may not have been the Listing and/or Selling Agent.
