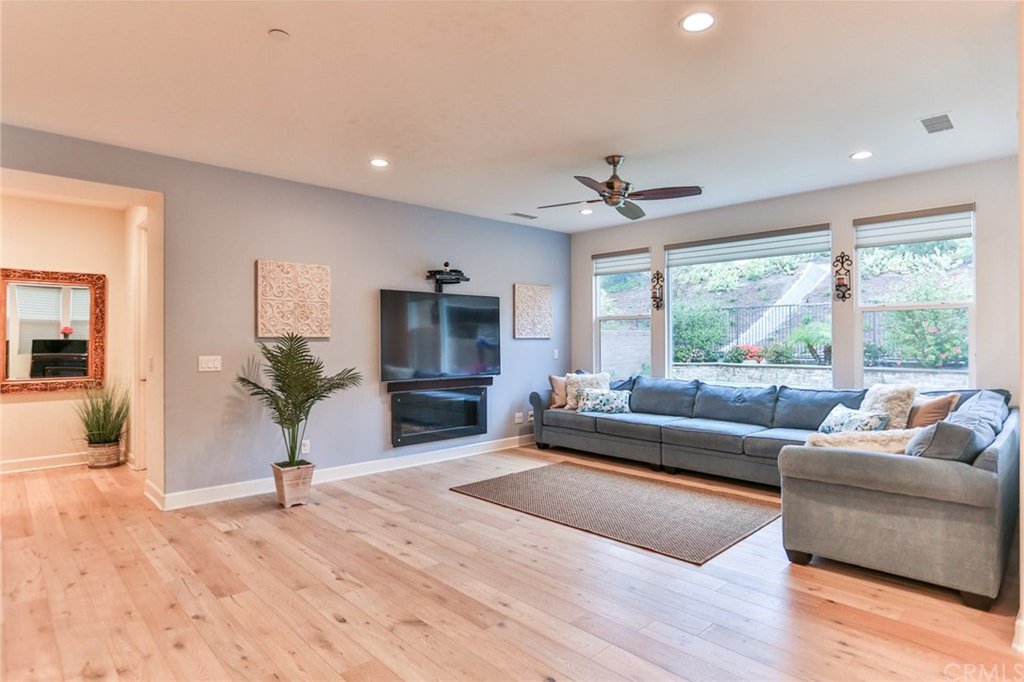2797 Alamitos Road, Brea, CA 92821
- $1,281,000
- 5
- BD
- 5
- BA
- 3,151
- SqFt
- Sold Price
- $1,281,000
- List Price
- $1,299,000
- Closing Date
- Sep 01, 2020
- Status
- CLOSED
- MLS#
- OC20055573
- Year Built
- 2014
- Bedrooms
- 5
- Bathrooms
- 5
- Living Sq. Ft
- 3,151
- Lot Size
- 6,251
- Acres
- 0.14
- Lot Location
- Front Yard, Gentle Sloping, Sprinklers In Rear, Sprinklers In Front, Lawn, Landscaped, Sprinkler System
- Days on Market
- 110
- Property Type
- Single Family Residential
- Style
- Traditional
- Property Sub Type
- Single Family Residence
- Stories
- Two Levels
- Neighborhood
- Blackstone (Bkstn)
Property Description
One of a kind, Panoramic Views Estate. Gorgeous 5 bedrooms (2 downstairs & 3 upstairs) each with their own bathrooms plus a loft & custom designed office. Custom front & backyard landscaping. Immaculate Provenza Oak hardwood flooring downstairs and soft, plush, stain-resistant carpeting upstairs. A Chef's dream kitchen features granite counters, huge family island with breakfast bar, stainless steel, new Bosch dishwasher, Jenn-Air refrigerator, a large walk in pantry, instant hot water faucet and whole house is fitted with a reverse-osmosis water filter. Open floor plan to the family room is perfect for gatherings & entertaining. Cozy loft upstairs, features one of a kind, panoramic views of the city scape. Spacious master bedrm features custom tiled shower & separate soak-in tub, huge custom walk-in closet. All closets were customized for maximum storage & organization. Nest thermostats, tinted windows upstairs, an app-controlled sprinker system, tankless wtr htr & alarm system. 2 car garage w/a separate 3rd garage, features beautiful epoxy floors, custom designed shelving for tools, toys and equipment. Amenities include association pool & spa, splash pad, & 2 pools. Wildcatters Park w/basketball courts, soccer/football fields, baseball fields, & playground. Along with Carbon Canyon Regional Park (tennis courts, lake, hiking/biking trails). Ideal location to Blue Ribbon/California distiguished schools, shopping, fine dining and entertainment & easy access to freeways.
Additional Information
- HOA
- 276
- Frequency
- Monthly
- Association Amenities
- Sport Court, Maintenance Grounds, Other Courts, Playground, Pool, Spa/Hot Tub, Trail(s)
- Appliances
- 6 Burner Stove, Dishwasher, Disposal, Water Softener, Tankless Water Heater, Vented Exhaust Fan, Water Heater, Water Purifier
- Pool Description
- Fenced, In Ground, Association
- Heat
- Central
- Cooling
- Yes
- Cooling Description
- Central Air
- View
- City Lights, Hills, Neighborhood, Panoramic
- Exterior Construction
- Stucco
- Patio
- Covered, Patio
- Roof
- Tile
- Garage Spaces Total
- 3
- Sewer
- Public Sewer
- Water
- Public
- School District
- Brea-Olinda Unified
- Elementary School
- Olinda
- Middle School
- Brea
- High School
- Brea
- Interior Features
- Built-in Features, Block Walls, Granite Counters, In-Law Floorplan, Open Floorplan, Pantry, Recessed Lighting, Storage, All Bedrooms Up, All Bedrooms Down, Bedroom on Main Level, Loft, Multiple Master Suites, Walk-In Pantry, Walk-In Closet(s)
- Attached Structure
- Detached
- Number Of Units Total
- 46
Listing courtesy of Listing Agent: Gabbriellea Frigo (CaliDreamHomes@yahoo.com) from Listing Office: Cali Dream Homes.
Listing sold by Gabbriellea Frigo from Cali Dream Homes
Mortgage Calculator
Based on information from California Regional Multiple Listing Service, Inc. as of . This information is for your personal, non-commercial use and may not be used for any purpose other than to identify prospective properties you may be interested in purchasing. Display of MLS data is usually deemed reliable but is NOT guaranteed accurate by the MLS. Buyers are responsible for verifying the accuracy of all information and should investigate the data themselves or retain appropriate professionals. Information from sources other than the Listing Agent may have been included in the MLS data. Unless otherwise specified in writing, Broker/Agent has not and will not verify any information obtained from other sources. The Broker/Agent providing the information contained herein may or may not have been the Listing and/or Selling Agent.
