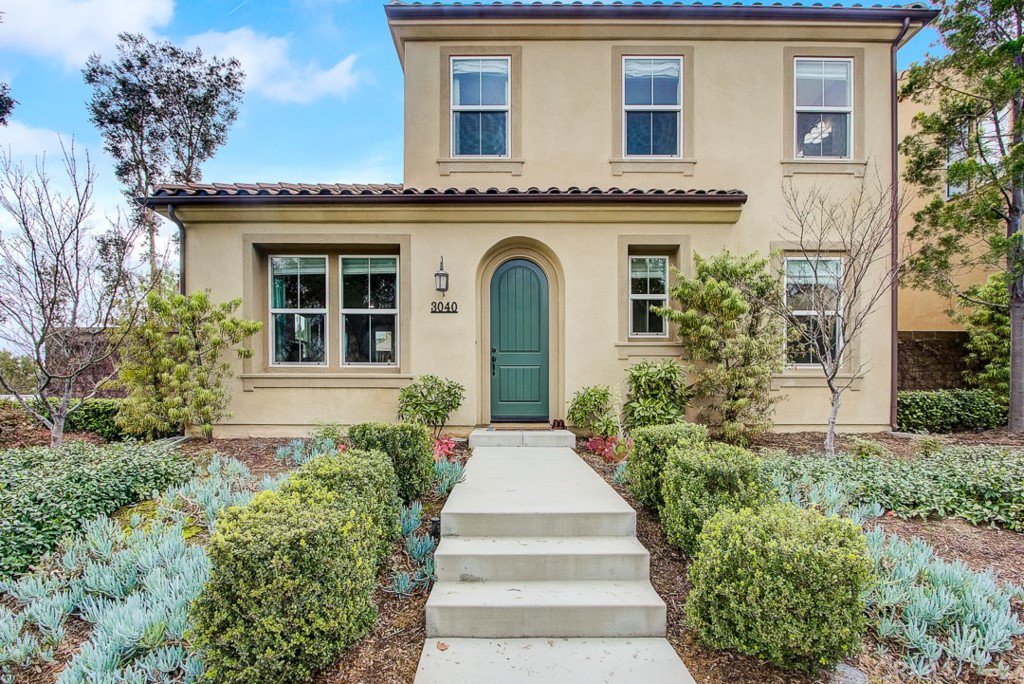3040 E Walking Beam Place, Brea, CA 92821
- $802,500
- 3
- BD
- 3
- BA
- 1,890
- SqFt
- Sold Price
- $802,500
- List Price
- $815,000
- Closing Date
- May 28, 2020
- Status
- CLOSED
- MLS#
- OC20047963
- Year Built
- 2011
- Bedrooms
- 3
- Bathrooms
- 3
- Living Sq. Ft
- 1,890
- Lot Size
- 3,598
- Acres
- 0.08
- Lot Location
- Corner Lot
- Days on Market
- 41
- Property Type
- Single Family Residential
- Property Sub Type
- Single Family Residence
- Stories
- Two Levels
- Neighborhood
- Other (Othr)
Property Description
This beautiful Plan 2 floorplan (3 bedrooms plus den) is located in the desirable master-planned community of Blackstone Sorano. Situated on a corner lot that gives you natural light and views of the hills from every room. It offers you 3 bedrooms upstairs plus a 4th room downstairs for an office, den or guest room. Gorgeous kitchen with walk-in pantry, granite countertops, granite slab island, stainless steel appliances, and custom backsplash. Master-suite retreat is spacious with 2 walk-in closets (6' x 9' and 4' x 6'). Upstairs laundry room with additional storage area (6' x 10'). Double sliding doors open to a low-maintenance backyard with custom pavers and lighting for all your outdoor entertaining needs. Front landscaping is maintained by HOA. Other features including a whole house water filtration system, tankless water heater, pre-wired speakers in the living room, newer carpeting, newer ceiling fans, recessed lighting, dual pane windows, roman blinds, and CAT 5 wiring. The community area offers a huge spectacular pool, spa, splash pad and BBQ areas with breathtaking views. Walking distance to Wildcatters Dog Park and driving distance to Brea Mall, Downtown Brea, and Whole Foods. Tour this home at https://my.matterport.com/show/?m=3Yi9hkvCiDJ&brand=0
Additional Information
- HOA
- 276
- Frequency
- Monthly
- Second HOA
- $79
- Association Amenities
- Maintenance Grounds, Other
- Appliances
- Dishwasher, Electric Oven, Gas Cooktop, Disposal, Microwave, Range Hood, Water Softener, Tankless Water Heater, Water To Refrigerator, Water Purifier
- Pool Description
- Community
- Heat
- Central
- Cooling
- Yes
- Cooling Description
- Central Air
- View
- Hills
- Roof
- Tile
- Garage Spaces Total
- 2
- Sewer
- Public Sewer
- Water
- Public
- School District
- Brea-Olinda Unified
- High School
- Brea Olinda
- Interior Features
- Ceiling Fan(s), Granite Counters, Open Floorplan, Pantry, Recessed Lighting, Wired for Data, Wired for Sound, All Bedrooms Up
- Attached Structure
- Detached
- Number Of Units Total
- 107
Listing courtesy of Listing Agent: Vickie Melin (vickie.melin@redfin.com) from Listing Office: Redfin.
Listing sold by Duy Nguyen from Real Estates Unlimited
Mortgage Calculator
Based on information from California Regional Multiple Listing Service, Inc. as of . This information is for your personal, non-commercial use and may not be used for any purpose other than to identify prospective properties you may be interested in purchasing. Display of MLS data is usually deemed reliable but is NOT guaranteed accurate by the MLS. Buyers are responsible for verifying the accuracy of all information and should investigate the data themselves or retain appropriate professionals. Information from sources other than the Listing Agent may have been included in the MLS data. Unless otherwise specified in writing, Broker/Agent has not and will not verify any information obtained from other sources. The Broker/Agent providing the information contained herein may or may not have been the Listing and/or Selling Agent.
