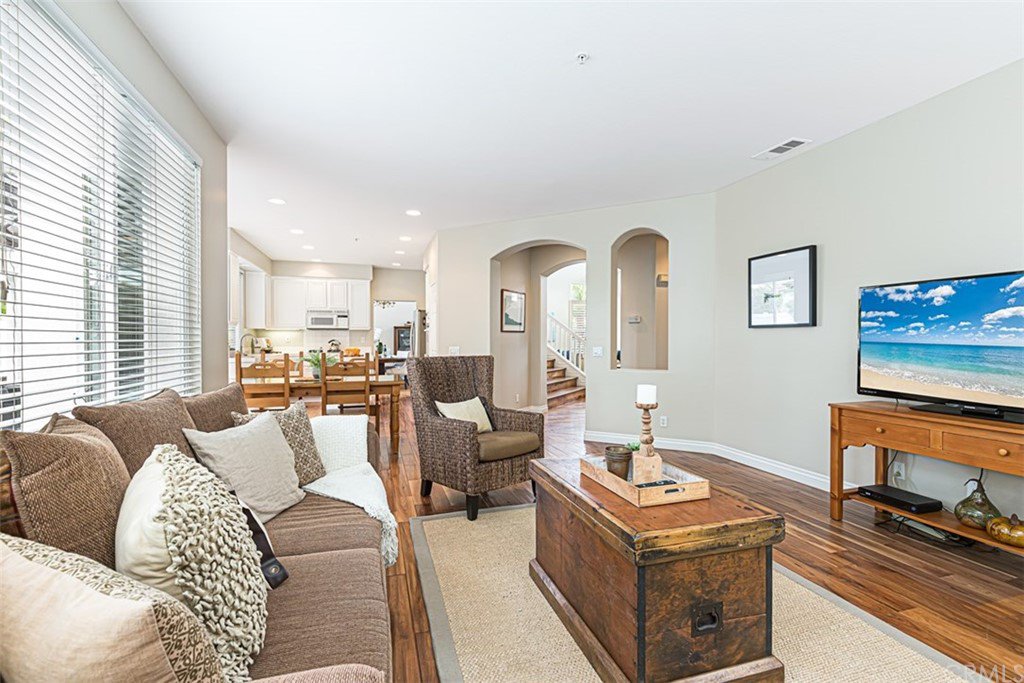407 El Vuelo, San Clemente, CA 92672
- $1,029,000
- 4
- BD
- 3
- BA
- 2,615
- SqFt
- Sold Price
- $1,029,000
- List Price
- $1,029,000
- Closing Date
- Jul 17, 2020
- Status
- CLOSED
- MLS#
- OC20046802
- Year Built
- 1995
- Bedrooms
- 4
- Bathrooms
- 3
- Living Sq. Ft
- 2,615
- Lot Size
- 6,700
- Acres
- 0.15
- Lot Location
- Cul-De-Sac, Level, Near Park, Sprinkler System, Street Level, Yard
- Days on Market
- 88
- Property Type
- Single Family Residential
- Style
- Mediterranean
- Property Sub Type
- Single Family Residence
- Stories
- Two Levels
- Neighborhood
- Harbor View (Harv)
Property Description
REDUCED PRICE! TOUR THIS HOME NOW @ https://bit.ly/2KxELTM Welcome to 407 El Vuelo- a fabulous turn-key home set on a private cul-de-sac in the hills of Rancho San Clemente. This meticulous residence offers a spacious open floor plan w/soaring high ceilings & a contemporary feel along w/new interior & exterior paint. Beautiful hardwood flooring runs throughout the entire home & a savvy floor plan affords privacy for all. Living room features soaring 2 story ceilings lined with an abundance of windows filling the home w/natural light. Double-doors off the dining room lead to your private yard, perfect for indoor/outdoor entertaining. Center-island kitchen finished in crisp white cabinetry offers plenty of counter space & huge walk-in pantry. Flowing right off the kitchen is the family room w/a cozy fireplace & plenty of space to host gatherings w/friends & family. A much-desired downstairs bedroom & full bath complete the first floor. Upstairs, the master suite w/double door entry, vaulted ceilings, & lovely trees views includes private oversized en-suite w/dual-sink vanity, soaking tub, shower, & walk-in closet. 2 add'l guest rooms are just down the hall & share a large split design bathroom. Your new backyard offers a covered patio & plenty of grassy play area. Harbor Ridge residents enjoy a private park & access to miles of hiking trails on the famed Ridgeline Trail. Minutes to schools, shops, beaches, & NO MELLO ROOS ...Your best life starts here! SAFE SHOWINGS AVAILABLE!
Additional Information
- HOA
- 85
- Frequency
- Monthly
- Second HOA
- $150
- Association Amenities
- Barbecue, Picnic Area, Playground
- Appliances
- Built-In Range, Dishwasher, Gas Cooktop, Disposal, Microwave, Refrigerator, Range Hood, Self Cleaning Oven, Vented Exhaust Fan, Water To Refrigerator
- Pool Description
- None
- Fireplace Description
- Family Room, Gas
- Heat
- Central, Forced Air, Natural Gas
- Cooling Description
- None
- View
- Hills, Neighborhood, Trees/Woods
- Exterior Construction
- Drywall, Stucco
- Patio
- Concrete, Covered
- Roof
- Tile
- Garage Spaces Total
- 3
- Sewer
- Sewer Tap Paid
- Water
- Public
- School District
- Capistrano Unified
- Elementary School
- Lobo
- Middle School
- Bernice
- High School
- San Clemente
- Interior Features
- Cathedral Ceiling(s), High Ceilings, Open Floorplan, Pantry, Recessed Lighting, Tile Counters, Two Story Ceilings, Bedroom on Main Level, Dressing Area, Entrance Foyer, Walk-In Closet(s)
- Attached Structure
- Detached
- Number Of Units Total
- 1
Listing courtesy of Listing Agent: Michelle Wilson (Michelle@MichelleSellsHomes.com) from Listing Office: First Team Real Estate.
Listing sold by General NONMEMBER from NONMEMBER MRML
Mortgage Calculator
Based on information from California Regional Multiple Listing Service, Inc. as of . This information is for your personal, non-commercial use and may not be used for any purpose other than to identify prospective properties you may be interested in purchasing. Display of MLS data is usually deemed reliable but is NOT guaranteed accurate by the MLS. Buyers are responsible for verifying the accuracy of all information and should investigate the data themselves or retain appropriate professionals. Information from sources other than the Listing Agent may have been included in the MLS data. Unless otherwise specified in writing, Broker/Agent has not and will not verify any information obtained from other sources. The Broker/Agent providing the information contained herein may or may not have been the Listing and/or Selling Agent.
