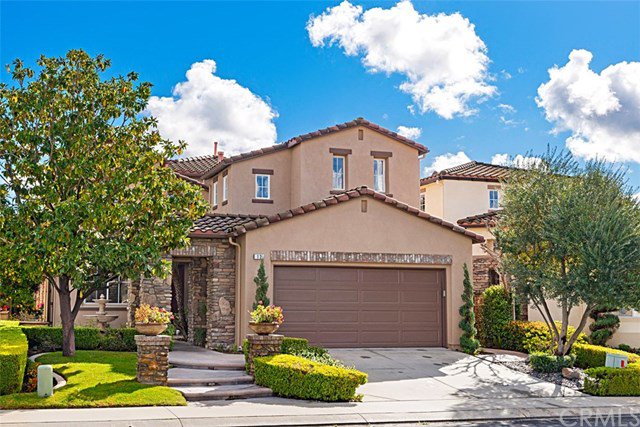12 Constellation Way, Coto De Caza, CA 92679
- $1,037,500
- 4
- BD
- 3
- BA
- 3,007
- SqFt
- Sold Price
- $1,037,500
- List Price
- $1,090,000
- Closing Date
- Jun 01, 2020
- Status
- CLOSED
- MLS#
- OC20046760
- Year Built
- 1999
- Bedrooms
- 4
- Bathrooms
- 3
- Living Sq. Ft
- 3,007
- Lot Size
- 6,600
- Acres
- 0.15
- Lot Location
- 0-1 Unit/Acre, Cul-De-Sac, Front Yard, Lawn, Yard
- Days on Market
- 21
- Property Type
- Single Family Residential
- Property Sub Type
- Single Family Residence
- Stories
- Two Levels
- Neighborhood
- Terraza (Terz)
Property Description
Endless views from this beautiful home located at the end of a cul-de-sac in the highly sought after Terraza neighborhood. This home boasts pride of ownership throughout and it is move-in ready!! It features 4 bedrooms, a downstairs office and upstairs bonus room/office and/or can 5th bedroom. The kitchen is open to the family room with an eat-in kitchen area, breakfast bar, center island, white cabinets, granite counter tops and stainless steel appliances. The family room features wood floors, gas fire place and overlooks the backyard. Formal living room and adjoining dining room has a slider out to the back yard for those panoramic views. There is also a main floor bedroom and bathroom. The master suite features built in shelving and is complimented by a balcony that overlooks Coto and has a spectacular view of the Saddleback Mountains. Master bath has a sunk in tub with large windows, double sinks and his and hers closet. Its neutral colors make it light and bright. Coto de Caza is a 24-hr guard gated community, perfectly located near top rated schools, great restaurants and shopping. Club Membership offers 2 private championship golf courses, club house amenities, gym, spa & tennis. Coto is a gorgeous setting with tons of trails, rolling hills and a lush environment. This is an opportunity to live where most people dream of! Take a Virtual Tour of this beautiful home: http://tours.previewfirst.com/ml/99400
Additional Information
- HOA
- 235
- Frequency
- Monthly
- Association Amenities
- Clubhouse, Controlled Access, Fitness Center, Golf Course, Horse Trails, Picnic Area, Playground, Pool, Racquetball, Guard, Spa/Hot Tub, Security, Tennis Court(s), Trail(s)
- Appliances
- Built-In Range, Barbecue, Dishwasher, Gas Cooktop, Disposal, Microwave
- Pool Description
- None, Association
- Fireplace Description
- Family Room
- Heat
- Central
- Cooling
- Yes
- Cooling Description
- Central Air
- View
- Canyon, Mountain(s), Neighborhood, Panoramic
- Patio
- Concrete
- Garage Spaces Total
- 2
- Sewer
- Public Sewer
- Water
- Public
- School District
- Capistrano Unified
- Interior Features
- Built-in Features, Balcony, Ceiling Fan(s), Crown Molding, Granite Counters, Pantry, Paneling/Wainscoting, Recessed Lighting, Tile Counters, Bedroom on Main Level, Entrance Foyer, Walk-In Closet(s)
- Attached Structure
- Detached
- Number Of Units Total
- 1
Listing courtesy of Listing Agent: Diana Zugel (diana@bullockrussell.com) from Listing Office: Bullock Russell RE Services.
Listing sold by Katrina Jauregui from Redfin
Mortgage Calculator
Based on information from California Regional Multiple Listing Service, Inc. as of . This information is for your personal, non-commercial use and may not be used for any purpose other than to identify prospective properties you may be interested in purchasing. Display of MLS data is usually deemed reliable but is NOT guaranteed accurate by the MLS. Buyers are responsible for verifying the accuracy of all information and should investigate the data themselves or retain appropriate professionals. Information from sources other than the Listing Agent may have been included in the MLS data. Unless otherwise specified in writing, Broker/Agent has not and will not verify any information obtained from other sources. The Broker/Agent providing the information contained herein may or may not have been the Listing and/or Selling Agent.
