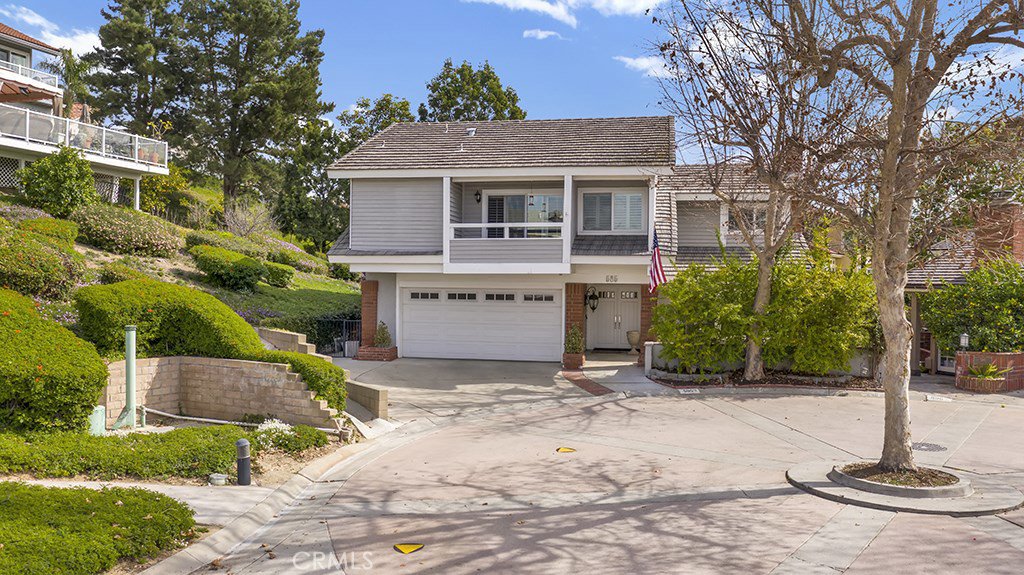585 Bonita Canyon Way, Brea, CA 92821
- $800,000
- 3
- BD
- 3
- BA
- 2,037
- SqFt
- Sold Price
- $800,000
- List Price
- $799,900
- Closing Date
- Apr 24, 2020
- Status
- CLOSED
- MLS#
- OC20046426
- Year Built
- 1977
- Bedrooms
- 3
- Bathrooms
- 3
- Living Sq. Ft
- 2,037
- Lot Size
- 4,200
- Acres
- 0.10
- Lot Location
- Cul-De-Sac, Level
- Days on Market
- 50
- Property Type
- Single Family Residential
- Style
- Contemporary, Mid-Century Modern
- Property Sub Type
- Single Family Residence
- Stories
- Three Or More Levels
- Neighborhood
- Other (Othr)
Property Description
Private and quiet end of cul-de-sac location for this 3 bedroom, two and a half bath residence. Prime area of Brea. This is a split level home. You enter on the ground level into a beautifully appointed den with wainscotting, bay window, hardwood flooring and cozy fireplace. The second level leads you to the kitchen, great room, and formal dining area. The kitchen has largely been remodeled with white cabinetry, appliances, flooring, recessed lighting, and pantry. Upstairs you enter into a large master bedroom, with full volume beamed ceiling, and plantation shutters. The master bath features a generous stall shower, a princess soaking tub, walk-in closet, dual lavs with cherry cabinetry and diamond cut ceramic flooring. The rear yard patio offers privacy and some city light views atop the morning glory hedges. Award winning Fanning elementary school five minute walk. No HOA dues, close to all other amenities. Brea mall, community center, and downtown.
Additional Information
- Appliances
- Dishwasher, Disposal, Gas Oven, Microwave, Refrigerator
- Pool Description
- None
- Fireplace Description
- Den, Great Room
- Heat
- Central, Natural Gas
- Cooling
- Yes
- Cooling Description
- Central Air
- View
- City Lights, Panoramic, Valley
- Exterior Construction
- Stucco
- Patio
- Concrete
- Roof
- Concrete, Tile
- Garage Spaces Total
- 2
- Sewer
- Sewer Tap Paid
- Water
- Public
- School District
- Brea-Olinda Unified
- Elementary School
- Fanning
- Middle School
- Brea
- High School
- Brea Olinda
- Interior Features
- Beamed Ceilings, Ceiling Fan(s), Ceramic Counters, Granite Counters, Walk-In Closet(s)
- Attached Structure
- Detached
- Number Of Units Total
- 1
Listing courtesy of Listing Agent: Shaun Hurley (shaunhurleyhomes@gmail.com) from Listing Office: First Team Real Estate.
Listing sold by Jenny Chung from Reliance Real Estate Services
Mortgage Calculator
Based on information from California Regional Multiple Listing Service, Inc. as of . This information is for your personal, non-commercial use and may not be used for any purpose other than to identify prospective properties you may be interested in purchasing. Display of MLS data is usually deemed reliable but is NOT guaranteed accurate by the MLS. Buyers are responsible for verifying the accuracy of all information and should investigate the data themselves or retain appropriate professionals. Information from sources other than the Listing Agent may have been included in the MLS data. Unless otherwise specified in writing, Broker/Agent has not and will not verify any information obtained from other sources. The Broker/Agent providing the information contained herein may or may not have been the Listing and/or Selling Agent.
