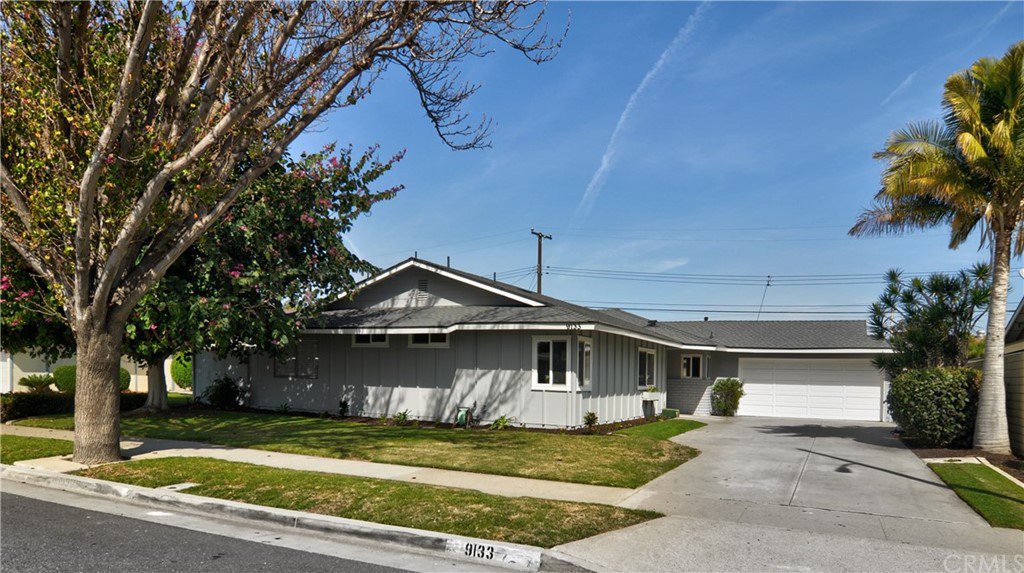9133 La Estrella Avenue, Fountain Valley, CA 92708
- $856,000
- 4
- BD
- 2
- BA
- 1,593
- SqFt
- Sold Price
- $856,000
- List Price
- $799,000
- Closing Date
- Apr 21, 2020
- Status
- CLOSED
- MLS#
- OC20046049
- Year Built
- 1964
- Bedrooms
- 4
- Bathrooms
- 2
- Living Sq. Ft
- 1,593
- Lot Size
- 7,202
- Acres
- 0.17
- Lot Location
- Back Yard, Front Yard, Near Park, Yard
- Days on Market
- 7
- Property Type
- Single Family Residential
- Style
- Traditional
- Property Sub Type
- Single Family Residence
- Stories
- One Level
- Neighborhood
- Fountain Head (Fhes)
Property Description
Wonderful Upgraded Single Story Home Features an Open Concept Floorplan with Nearly 1,600 Sq Ft, 4 Bedrms (4th Bedrm turned into Expanded Master Suite - Can be converted back), 2 Upgraded Bathrms, Newer Roof, All Dual Pane Windows & Sliders, New Exterior Paint, Ceiling Raised Creating Soaring Vaulted Ceiling w/Recessed Lighting & 2 Skylights, and Beautiful Engineered Wood Flooring. Large Living Room w/Stone Fireplace & Adjacent Formal Dining Area are Open to the Spacious Kitchen with Added Center Island with Seating & Designer Pendant Lights. The Garage has been Converted into a Very Cool Game Rm/Bonus Rm w/Wood-Grain Tile Flooring & 2 Closets, Plus Laundry Room & Storage Space - Can easily be converted back into 2 Car Garage. This Home Boasts a Welcoming Formal Foyer that Opens to the Great Room with Vaulted Ceiling that Incorporates Living Rm, Dining Rm & Kitchen w/Sliders Leading to a Private Entertainer's Backyard w/Covered Patio, Interlocking Paver Decking & Walkways, Fire Ring, Built-In Barbeque Center with Bar Seating, and Block Wall Fencing. The Enlarge Master Suite Boasts Sitting Retreat Area, Dual Mirrored Closets, Slider to Private Side Yard Patio, and Upgraded Ensuite Bathrm with Tile Flooring, Newer Vanity and Walk-In Shower with Frameless Glass Enclosure. The Guest Bath has a Tiled Tub/Shower Combo. This Home is Situated on a Quiet Interior Location in a Great Neighborhood Walking Distance to Shopping, Dining & Park. Close to Excellent Schools Freeway Access.
Additional Information
- Appliances
- Built-In Range, Dishwasher, Electric Cooktop, Electric Oven, Electric Range, Disposal, Gas Range, Gas Water Heater, Microwave, Water Heater
- Pool Description
- None
- Fireplace Description
- Family Room
- Heat
- Central
- Cooling Description
- None
- View
- None
- Exterior Construction
- Stucco
- Patio
- Rear Porch, Covered
- Roof
- Composition
- Garage Spaces Total
- 2
- Sewer
- Public Sewer
- Water
- Public
- School District
- Huntington Beach Union High
- Elementary School
- Tamura
- Middle School
- Fulton
- High School
- Fountain Valley
- Interior Features
- Ceiling Fan(s), Cathedral Ceiling(s), High Ceilings, Open Floorplan, Stone Counters, Recessed Lighting, Tile Counters, All Bedrooms Down, Bedroom on Main Level, Main Level Primary, Primary Suite
- Attached Structure
- Detached
- Number Of Units Total
- 1
Listing courtesy of Listing Agent: Lily Campbell (lily@lilycampbellteam.com) from Listing Office: First Team Real Estate.
Listing sold by Kim Trinh from First Team Real Estate
Mortgage Calculator
Based on information from California Regional Multiple Listing Service, Inc. as of . This information is for your personal, non-commercial use and may not be used for any purpose other than to identify prospective properties you may be interested in purchasing. Display of MLS data is usually deemed reliable but is NOT guaranteed accurate by the MLS. Buyers are responsible for verifying the accuracy of all information and should investigate the data themselves or retain appropriate professionals. Information from sources other than the Listing Agent may have been included in the MLS data. Unless otherwise specified in writing, Broker/Agent has not and will not verify any information obtained from other sources. The Broker/Agent providing the information contained herein may or may not have been the Listing and/or Selling Agent.
