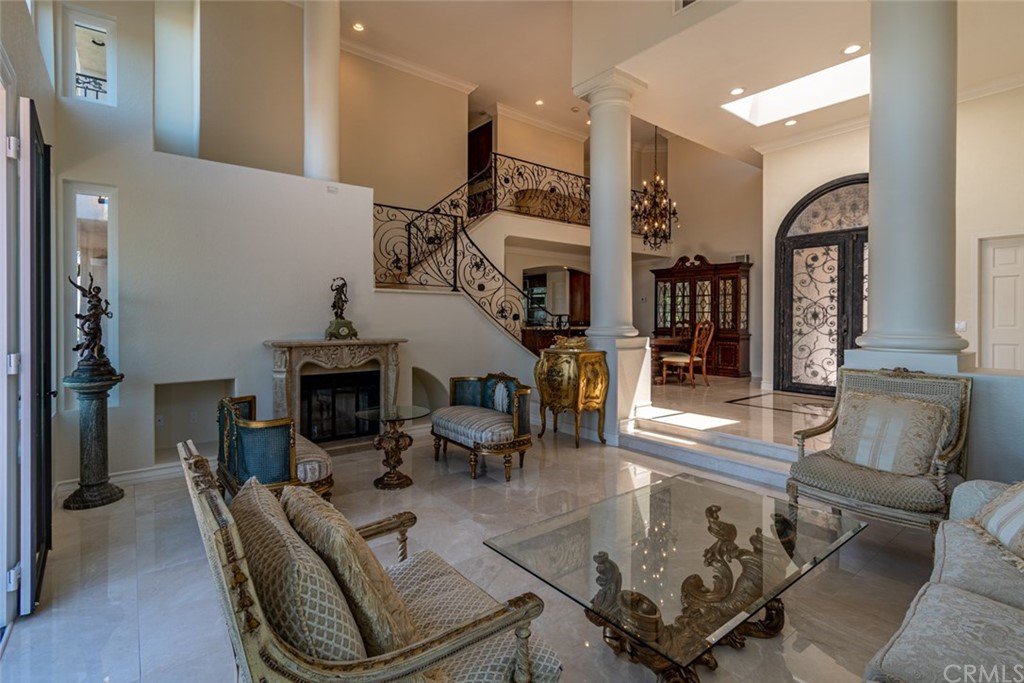6 Porto Cervo Drive, Dana Point, CA 92629
- $1,790,000
- 4
- BD
- 5
- BA
- 2,602
- SqFt
- Sold Price
- $1,790,000
- List Price
- $1,800,000
- Closing Date
- Aug 07, 2020
- Status
- CLOSED
- MLS#
- OC20045753
- Year Built
- 1989
- Bedrooms
- 4
- Bathrooms
- 5
- Living Sq. Ft
- 2,602
- Lot Size
- 7,752
- Acres
- 0.18
- Lot Location
- Cul-De-Sac, Front Yard, Garden, Landscaped, Sprinkler System
- Days on Market
- 48
- Property Type
- Single Family Residential
- Style
- Mediterranean
- Property Sub Type
- Single Family Residence
- Stories
- Two Levels
- Neighborhood
- Villas Ii @ Monarch Beach (Mv2)
Property Description
Discover your New Lifestyle at the City of Dana Point home with spectacular Views! Arrive at the Wide Driveway & enter to the beautiful front yard with water fountain & Partial ocean view. This Tuscan/Mediterranean-style estate is located in the prestigious 24 hours guard gated community of Monarch Beach on one of the best cul-de-sac street. Cordell Ross design with immaculate & grand open floor plan, an abundance of natural light throughout, cathedral ceilings, columns & large new windows. Marble floor through out, crown molding, custom baseboards & custom new paint. Master bedroom with fireplace, balcony with endless city view & Saddleback Mountain view. Master bath with skylight, walk-in closet, jacuzzi bath tub & shower. Partial ocean view from the balcony of the second bedroom with remodeled bathroom & new windows. Third bedroom also has its own bathroom which is totally remodeled. One bedroom & bath is in the main floor which could be used as office with direct access to the backyard & pool. Open kitchen with large island, breakfast bar, stainless steal Vikings Appliances. Family room with fireplace, wet bar area & built in entertainment unit which opens to the entertaining backyard with heated Pool, Jacuzzi, barbecue & siting area with fire pit. Three car garage with plenty of built in cabinets with direct access to the kitchen. Short distance to Monarch Beach resort and many beaches along the coast. Virtual tour: https://my.matterport.com/show/?m=F8pK9TP9Kh7&brand=0
Additional Information
- HOA
- 388
- Frequency
- Monthly
- Association Amenities
- Guard, Security
- Appliances
- Convection Oven, Dishwasher, Free-Standing Range, Freezer, Disposal, Gas Oven, Gas Range, Microwave, Refrigerator, Range Hood, Water Heater, Dryer
- Pool
- Yes
- Pool Description
- In Ground, Private
- Fireplace Description
- Family Room, Living Room
- Heat
- Central
- Cooling
- Yes
- Cooling Description
- Central Air
- View
- City Lights, Hills, Mountain(s)
- Exterior Construction
- Concrete
- Patio
- Concrete, Open, Patio
- Roof
- Spanish Tile
- Garage Spaces Total
- 3
- Sewer
- Public Sewer
- Water
- Public
- School District
- Capistrano Unified
- Interior Features
- Built-in Features, Balcony, Crown Molding, Cathedral Ceiling(s), Central Vacuum, Granite Counters, High Ceilings, Open Floorplan, Recessed Lighting, Bar, Bedroom on Main Level, Walk-In Closet(s)
- Attached Structure
- Detached
- Number Of Units Total
- 1
Listing courtesy of Listing Agent: Heidi Gonili (hgonili@yahoo.com) from Listing Office: First Team Real Estate.
Listing sold by Maryam Amiri from Redfin
Mortgage Calculator
Based on information from California Regional Multiple Listing Service, Inc. as of . This information is for your personal, non-commercial use and may not be used for any purpose other than to identify prospective properties you may be interested in purchasing. Display of MLS data is usually deemed reliable but is NOT guaranteed accurate by the MLS. Buyers are responsible for verifying the accuracy of all information and should investigate the data themselves or retain appropriate professionals. Information from sources other than the Listing Agent may have been included in the MLS data. Unless otherwise specified in writing, Broker/Agent has not and will not verify any information obtained from other sources. The Broker/Agent providing the information contained herein may or may not have been the Listing and/or Selling Agent.
