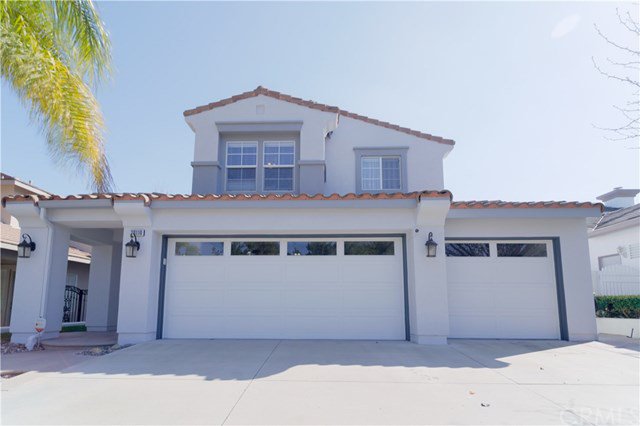20110 Channing Lane, Yorba Linda, CA 92887
- $939,000
- 5
- BD
- 3
- BA
- 2,401
- SqFt
- Sold Price
- $939,000
- List Price
- $964,929
- Closing Date
- Jul 30, 2020
- Status
- CLOSED
- MLS#
- OC20038387
- Year Built
- 1999
- Bedrooms
- 5
- Bathrooms
- 3
- Living Sq. Ft
- 2,401
- Lot Size
- 5,173
- Acres
- 0.12
- Lot Location
- Cul-De-Sac
- Days on Market
- 114
- Property Type
- Single Family Residential
- Property Sub Type
- Single Family Residence
- Stories
- Two Levels
- Neighborhood
- Heritage At East Lake (Hrtg)
Property Description
Great opportunity to own this home in the prestigious community of East Lake Village “The Heritage”. This home offers you an open & bright floor plan. Enter the front doors onto the formal living room with its high ceiling making the entry grand! The 1st floor offers you; a formal dining room, family room that opens to the kitchen. The kitchen is fitted with newer appliances, granite counter tops & a center island. From the kitchen you are able to see your manicured backyard through the dual pane windows. Full bedroom on the 1st level gives you the flexibility to use as an office or a bedroom with full bathroom. The laundry room leads you to your 3 car garage. Newly installed garage doors with a Tesla / EV charging station – wow! The 2nd floor consists of 4 bedrooms. 2 of the bedrooms share a jack & Jill bathroom. Master bedroom is facing the view of the city and hills and away from the street. Master suite offers a large bathroom, double sink vanity, bathtub, standup shower, separate toilet room and a walk in closet. Seller added items “to name just a few” EV charging station, newer AC condenser, ducts, water filtration system & solar system. You like to entertain? Step outside to the backyard with a built in fire place to make your nights warm & cozy! Don’t miss this one…Must See! East Lake Village community encompasses & provides the following amenities; 15 acre private lake, boating, fishing, 4 pools, 2 spas, gym, a clubhouse with a low HOA assessment.
Additional Information
- HOA
- 87
- Frequency
- Monthly
- Association Amenities
- Boat Dock, Boat House, Clubhouse, Fitness Center, Horse Trails, Management, Meeting/Banquet/Party Room, Barbecue, Picnic Area, Pool, Recreation Room, Sauna, Spa/Hot Tub, Tennis Court(s)
- Other Buildings
- Boat House
- Pool Description
- Community, See Remarks, Association
- Fireplace Description
- Family Room, Gas, Outside, See Remarks
- Cooling
- Yes
- Cooling Description
- Central Air, See Remarks
- View
- City Lights, Hills
- Garage Spaces Total
- 3
- Sewer
- Public Sewer
- Water
- Public
- School District
- Placentia-Yorba Linda Unified
- Interior Features
- Bedroom on Main Level, Jack and Jill Bath, Walk-In Closet(s)
- Attached Structure
- Detached
- Number Of Units Total
- 1
Listing courtesy of Listing Agent: Tarek Azar (tazar@symbolicholdings.com) from Listing Office: Symbolic Properties.
Listing sold by Benita Skagen from Keller Williams Realty
Mortgage Calculator
Based on information from California Regional Multiple Listing Service, Inc. as of . This information is for your personal, non-commercial use and may not be used for any purpose other than to identify prospective properties you may be interested in purchasing. Display of MLS data is usually deemed reliable but is NOT guaranteed accurate by the MLS. Buyers are responsible for verifying the accuracy of all information and should investigate the data themselves or retain appropriate professionals. Information from sources other than the Listing Agent may have been included in the MLS data. Unless otherwise specified in writing, Broker/Agent has not and will not verify any information obtained from other sources. The Broker/Agent providing the information contained herein may or may not have been the Listing and/or Selling Agent.
