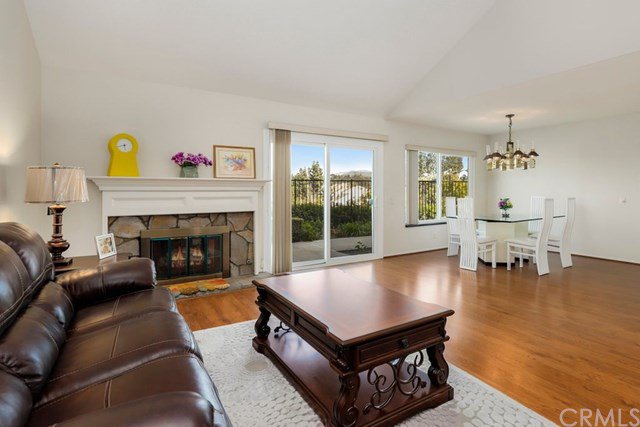5973 E Calle Principia, Anaheim Hills, CA 92807
- $750,000
- 3
- BD
- 3
- BA
- 2,437
- SqFt
- Sold Price
- $750,000
- List Price
- $750,000
- Closing Date
- Jul 22, 2020
- Status
- CLOSED
- MLS#
- OC20037338
- Year Built
- 1982
- Bedrooms
- 3
- Bathrooms
- 3
- Living Sq. Ft
- 2,437
- Lot Size
- 4,400
- Acres
- 0.10
- Lot Location
- Landscaped, Level
- Days on Market
- 117
- Property Type
- Single Family Residential
- Property Sub Type
- Single Family Residence
- Stories
- Two Levels
- Neighborhood
- Windsor Terrace (Wntr)
Property Description
Beautiful Anaheim Hills in the prestigious Windsor Terrace. Enjoy the spectacular SPECTACULAR VIEWS of the mountains, sunset and stars at night from the living room, dining room, breakfast nook, master bedroom, master bathroom, and back patio. The open floor plan and spacious living room features high ceilings, a fireplace, laminate flooring, a wet bar with wine rack, refrigerator, and granite countertops. Adjacent is the separate dining area with large sliding glass doors that illuminate an abundance of natural lighting throughout. The kitchen has stone tile flooring, granite countertops, and full backsplash. The stainless steel appliances include refrigerator, dishwasher, gas cooktop, convection oven, under the sink water filtration and pantry. The family room, half bath and laundry area with washer and dryer complete the downstairs. The upstairs has carpet and the bedrooms are generously sized that share a full bathroom. The spacious master bedroom features a walk-in closet, private bathroom with a dual sink vanity, soaking tub and separate shower. Direct access to the 2 car garage, storage, water purifier system, newer water heater and A/C unit. Just steps from The Windsor Terrace walking path down to the pool, spa, tennis courts and clubhouse. Award-winning schools, shopping, great restaurants, nearby freeway access and more.
Additional Information
- HOA
- 200
- Frequency
- Monthly
- Second HOA
- $150
- Association Amenities
- Clubhouse, Pool, Spa/Hot Tub, Tennis Court(s)
- Appliances
- Convection Oven, Dishwasher, Disposal, Gas Oven, Microwave, Refrigerator, Water Softener, Water Purifier, Dryer, Washer
- Pool Description
- Community, Association
- Fireplace Description
- Living Room, Wood Burning
- Heat
- Central, Fireplace(s), Natural Gas
- Cooling
- Yes
- Cooling Description
- Central Air, Electric, High Efficiency
- View
- City Lights, Hills, Mountain(s), Neighborhood, Trees/Woods
- Patio
- Open, Patio
- Roof
- Wood
- Garage Spaces Total
- 2
- Sewer
- Public Sewer
- Water
- Public
- School District
- Orange Unified
- Elementary School
- Imperial
- Middle School
- El Rancho Charter
- High School
- Canyon
- Interior Features
- Wet Bar, Ceiling Fan(s), Cathedral Ceiling(s), Granite Counters, High Ceilings, Open Floorplan, Pantry, Recessed Lighting, All Bedrooms Up, Instant Hot Water, Walk-In Closet(s)
- Attached Structure
- Detached
- Number Of Units Total
- 1
Listing courtesy of Listing Agent: Susan Karcher (susan.karcher@redfin.com) from Listing Office: Redfin.
Listing sold by Jesse Hlubik from Berkshire Hathaway HomeServices California
Mortgage Calculator
Based on information from California Regional Multiple Listing Service, Inc. as of . This information is for your personal, non-commercial use and may not be used for any purpose other than to identify prospective properties you may be interested in purchasing. Display of MLS data is usually deemed reliable but is NOT guaranteed accurate by the MLS. Buyers are responsible for verifying the accuracy of all information and should investigate the data themselves or retain appropriate professionals. Information from sources other than the Listing Agent may have been included in the MLS data. Unless otherwise specified in writing, Broker/Agent has not and will not verify any information obtained from other sources. The Broker/Agent providing the information contained herein may or may not have been the Listing and/or Selling Agent.
