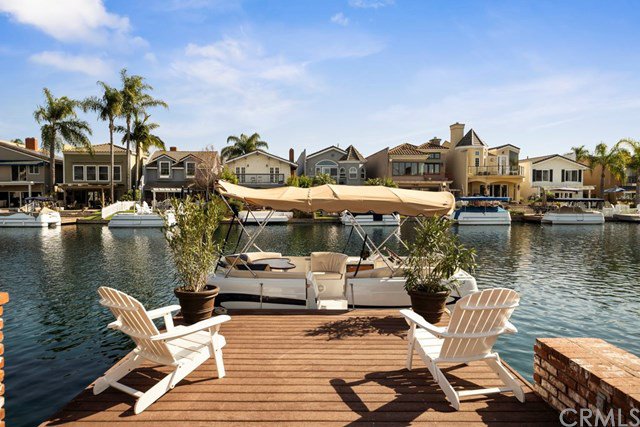21852 Ticonderoga Lane, Lake Forest, CA 92630
- $1,485,000
- 4
- BD
- 3
- BA
- 2,568
- SqFt
- Sold Price
- $1,485,000
- List Price
- $1,548,000
- Closing Date
- May 08, 2020
- Status
- CLOSED
- MLS#
- OC20032858
- Year Built
- 1974
- Bedrooms
- 4
- Bathrooms
- 3
- Living Sq. Ft
- 2,568
- Lot Size
- 3,600
- Acres
- 0.08
- Lot Location
- Corner Lot
- Days on Market
- 9
- Property Type
- Single Family Residential
- Property Sub Type
- Single Family Residence
- Stories
- Two Levels
- Neighborhood
- North Shores Ii (Ns2)
Property Description
Rare, upgraded, corner lot waterfront home, 3 car garage and extra wide lot with boat dock and great views. Open and light with no house on one side, this highly upgraded and customized home is an entertainer’s dream home. When you enter through the custom mahogany doors, you will see floor to ceiling windows providing water views from the entire downstairs and also the master bedroom. The kitchen features quartz counter tops, high-end stainless appliances, built in Miele refrigerator, Sharp Microwave drawer, amazing stove fit for a chef, double ovens, farmhouse sink, custom backsplash, lots of storage in the beautiful cabinets. Custom flooring throughout complements the interior design of this home. The large master suite has wood beamed vaulted ceilings and fireplace, beautiful master bath, and custom door that leads to a large view deck to enjoy your morning coffee, watching the boats cruise on the main channel or watch the July 4th fireworks. Close to the Sun & Sail clubhouse with 4 pools, tennis, pickleball, volleyball and basketball courts, picnic and playground areas, gym, clubhouse with banquet room, locker rooms and weekend bar for neighborhood gatherings. Close to freeways, shopping and the Irvine Spectrum. Put this home on your short list for consideration.
Additional Information
- HOA
- 71
- Frequency
- Monthly
- Second HOA
- $235
- Association Amenities
- Clubhouse, Sport Court, Fitness Center, Fire Pit, Maintenance Grounds, Meeting/Banquet/Party Room, Outdoor Cooking Area, Barbecue, Picnic Area, Playground, Pool, Recreation Room, Spa/Hot Tub, Tennis Court(s)
- Appliances
- 6 Burner Stove, Double Oven, Dishwasher, Disposal, Microwave, Range Hood
- Pool Description
- Association
- Fireplace Description
- Living Room, Master Bedroom
- Heat
- Central
- Cooling
- Yes
- Cooling Description
- Central Air
- View
- Lake
- Patio
- Covered, Deck, Terrace
- Garage Spaces Total
- 3
- Sewer
- Sewer Tap Paid
- Water
- Public
- School District
- Saddleback Valley Unified
- Elementary School
- Rancho Canada
- Middle School
- Serrano
- High School
- El Toro
- Interior Features
- Beamed Ceilings, Built-in Features, Balcony, Ceiling Fan(s), Open Floorplan, Recessed Lighting, All Bedrooms Up, Walk-In Closet(s)
- Attached Structure
- Detached
- Number Of Units Total
- 1
Listing courtesy of Listing Agent: Kevin Hill (KevinHill@bhhscal.com) from Listing Office: Berkshire Hathaway HomeService.
Listing sold by Dave Dyssegard from Surterre Properties Inc
Mortgage Calculator
Based on information from California Regional Multiple Listing Service, Inc. as of . This information is for your personal, non-commercial use and may not be used for any purpose other than to identify prospective properties you may be interested in purchasing. Display of MLS data is usually deemed reliable but is NOT guaranteed accurate by the MLS. Buyers are responsible for verifying the accuracy of all information and should investigate the data themselves or retain appropriate professionals. Information from sources other than the Listing Agent may have been included in the MLS data. Unless otherwise specified in writing, Broker/Agent has not and will not verify any information obtained from other sources. The Broker/Agent providing the information contained herein may or may not have been the Listing and/or Selling Agent.
