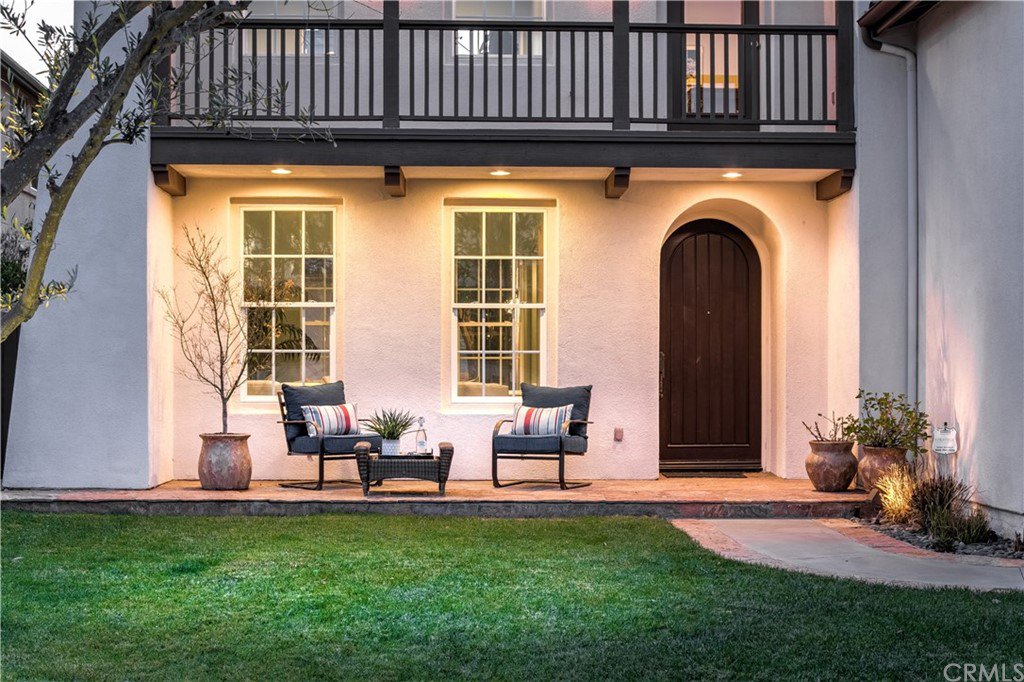29 Salinger Court, Coto De Caza, CA 92679
- $1,540,000
- 5
- BD
- 5
- BA
- 4,756
- SqFt
- Sold Price
- $1,540,000
- List Price
- $1,559,000
- Closing Date
- Jul 30, 2020
- Status
- CLOSED
- MLS#
- OC20030737
- Year Built
- 2000
- Bedrooms
- 5
- Bathrooms
- 5
- Living Sq. Ft
- 4,756
- Lot Size
- 10,391
- Acres
- 0.24
- Lot Location
- Front Yard, Yard
- Days on Market
- 112
- Property Type
- Single Family Residential
- Style
- Spanish
- Property Sub Type
- Single Family Residence
- Stories
- Two Levels
- Neighborhood
- Chatham (Chat)
Property Description
**SPANISH INSPIRED ELEGANCE** The home is located in one of the prettiest neighborhoods in the highly sought after Chatham Tract in Coto De Caza. This elegant executive residence boasts over 4,750 SF of grand open floor plan interiors featuring 8’ solid-core entry doors that lead you to soaring ceilings, wrought-iron detailing, a private courtyard with bright well lit spaces all throughout the home. The formal living room is located in the front area of the home with classic detail throughout. On the opposite side of the foyer you’ll find a beautifully refined executive office, with custom designer Birch wood built in and wood paneling thru out with vaulting ceiling for grandeur. The formal dining room is perfectly located with two sets of double French doors that lead to a cozy private courtyard. In the kitchen you will find such features as built-in GE Monogram appliances, granite counters, recently refinished cabinetry, a walk-in pantry that opens to your spacious family room. There’s also a picturesque kitchen nook area that overlook your entertainer’s backyard with a built-in salt-water pool, outdoor BBQ island while enjoying your sunset hills views. The graceful staircase with wrought-iron features lead you to the expansive romantic master suite, secondary bedrooms with en-suite baths and a separate loft space that lead you to the large game room (easily converted to a 5th bedroom). As an added touch the home features solar panels and a 3 car tandem garage.
Additional Information
- HOA
- 225
- Frequency
- Monthly
- Association Amenities
- Clubhouse, Golf Course, Horse Trails, Pool, Spa/Hot Tub, Trail(s)
- Pool
- Yes
- Pool Description
- Heated, In Ground, Private, Salt Water, Association
- Fireplace Description
- Family Room, Fire Pit, Gas, Living Room, Outside, Wood Burning
- Heat
- Forced Air
- Cooling
- Yes
- Cooling Description
- Central Air
- View
- Canyon, Hills, Trees/Woods
- Patio
- Enclosed, Front Porch, See Remarks
- Roof
- Spanish Tile
- Garage Spaces Total
- 3
- Sewer
- Public Sewer
- Water
- Public
- School District
- Capistrano Unified
- Interior Features
- Built-in Features, Balcony, Ceiling Fan(s), Cathedral Ceiling(s), Granite Counters, High Ceilings, Open Floorplan, Pantry, Two Story Ceilings, All Bedrooms Up, Bedroom on Main Level, Loft
- Attached Structure
- Detached
- Number Of Units Total
- 1
Listing courtesy of Listing Agent: Janet Campbell (info@TheBlackstoneTeam.com) from Listing Office: Compass.
Listing sold by Ginger Huetsch from Redfin
Mortgage Calculator
Based on information from California Regional Multiple Listing Service, Inc. as of . This information is for your personal, non-commercial use and may not be used for any purpose other than to identify prospective properties you may be interested in purchasing. Display of MLS data is usually deemed reliable but is NOT guaranteed accurate by the MLS. Buyers are responsible for verifying the accuracy of all information and should investigate the data themselves or retain appropriate professionals. Information from sources other than the Listing Agent may have been included in the MLS data. Unless otherwise specified in writing, Broker/Agent has not and will not verify any information obtained from other sources. The Broker/Agent providing the information contained herein may or may not have been the Listing and/or Selling Agent.
