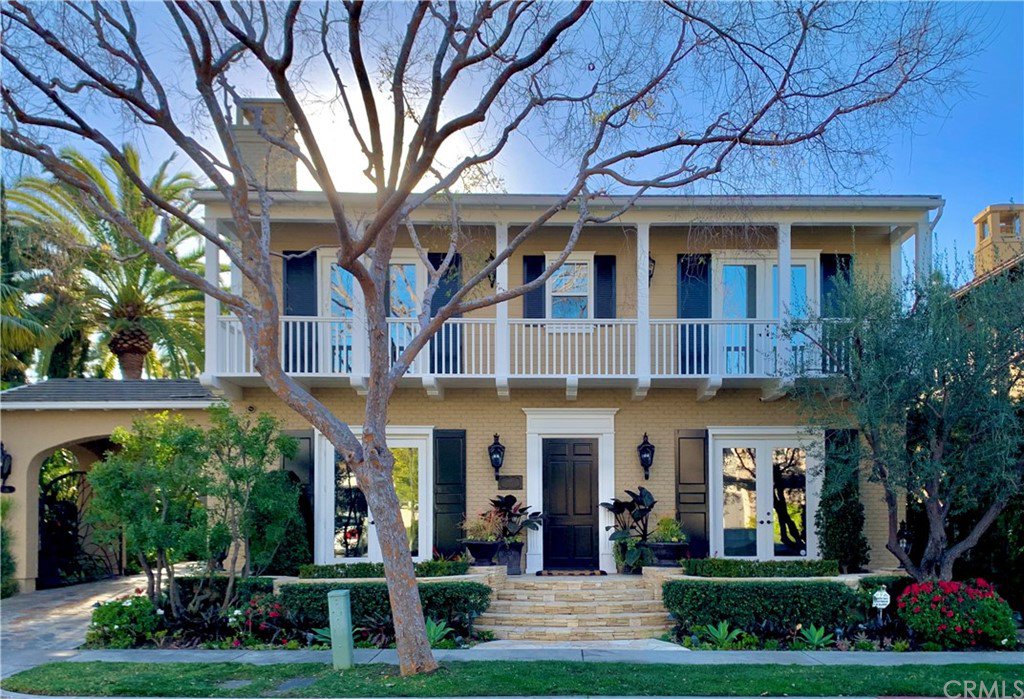11 Boardwalk, Newport Beach, CA 92660
- $3,625,000
- 5
- BD
- 7
- BA
- 4,510
- SqFt
- Sold Price
- $3,625,000
- List Price
- $3,625,000
- Closing Date
- Apr 13, 2020
- Status
- CLOSED
- MLS#
- OC20030094
- Year Built
- 2000
- Bedrooms
- 5
- Bathrooms
- 7
- Living Sq. Ft
- 4,510
- Lot Size
- 10,036
- Acres
- 0.23
- Lot Location
- Sprinklers In Rear, Sprinklers In Front, Level, Sprinkler System
- Days on Market
- 59
- Property Type
- Single Family Residential
- Style
- Traditional
- Property Sub Type
- Single Family Residence
- Stories
- Two Levels
- Neighborhood
- Wyndover Bay (Bcyw)
Property Description
Welcome home to 11 Boardwalk - at 4,510 SF with 5 bedrooms and 7 bathrooms, this impressive Wyndover Bay Plan 2 is an entertainer's absolute dream! The backyard leaves nothing to be desired - the salt water pool and spa are complete with waterfalls, fountains and custom lighting, surrounded by lush landscaping and an outdoor seating area with wood burning fireplace. Adjacent to the pool, you will find a full bathroom with TV/waterfall urinal, shower with multiple shower heads and an onyx slab feature wall. The bar area boasts granite counters, multiple TV's with waterfall features behind, Viking appliances (ice machine, dishwasher), kegerator, fountain soda machine, wine fridge and built-in humidor, surrounded by custom cabinetry. An oversized built-in BBQ completes the outdoor kitchen area. Inside the bi-fold doors from the back patio, you meet the family room and kitchen with open floorpan. Additionally, there's an office, butler's pantry, laundry room, living/dining rooms, powder room and a custom temperature controlled wine room downstairs. Upstairs is the master suite, along with 4 additional en-suite rooms, all generously sized with walk in closets. Above the detached 3 car garage is a casita with separate entrance and full bath. An outdoor breezeway connects the casita to the main house. Upgrades include crown molding, surround sound both inside and out, cameras, wired for security system, tankless hot water heater, water softener and 2 newer top of the line AC units.
Additional Information
- HOA
- 400
- Frequency
- Monthly
- Association Amenities
- Outdoor Cooking Area, Barbecue, Picnic Area, Playground, Pool, Pets Allowed, Guard, Security, Tennis Court(s)
- Other Buildings
- Guest House
- Appliances
- 6 Burner Stove, Barbecue, Double Oven, Dishwasher, Freezer, Disposal, Gas Range, High Efficiency Water Heater, Ice Maker, Microwave, Refrigerator, Range Hood, Water Softener, Trash Compactor, Tankless Water Heater, Water To Refrigerator
- Pool
- Yes
- Pool Description
- Gas Heat, Heated, In Ground, Private, Salt Water, Waterfall, Association
- Fireplace Description
- Family Room, Gas, Living Room, Outside
- Heat
- Central, Fireplace(s), Zoned
- Cooling
- Yes
- Cooling Description
- Central Air, ENERGY STAR Qualified Equipment, Zoned
- View
- None
- Patio
- Front Porch, Patio, Stone
- Roof
- Tile
- Garage Spaces Total
- 3
- Sewer
- Public Sewer
- Water
- Public
- School District
- Newport Mesa Unified
- Elementary School
- Lincoln
- Middle School
- Corona Del Mar
- High School
- Corona Del Mar
- Interior Features
- Built-in Features, Balcony, Ceiling Fan(s), Granite Counters, Living Room Deck Attached, Open Floorplan, Pantry, Stone Counters, Tile Counters, Bar, Wired for Sound, All Bedrooms Up, Entrance Foyer, Wine Cellar, Walk-In Closet(s)
- Attached Structure
- Detached
- Number Of Units Total
- 1
Listing courtesy of Listing Agent: Jennifer Frazier (JFrazier@VillaRealEstate.com) from Listing Office: Villa Real Estate.
Listing sold by Tami MacDonald from Compass
Mortgage Calculator
Based on information from California Regional Multiple Listing Service, Inc. as of . This information is for your personal, non-commercial use and may not be used for any purpose other than to identify prospective properties you may be interested in purchasing. Display of MLS data is usually deemed reliable but is NOT guaranteed accurate by the MLS. Buyers are responsible for verifying the accuracy of all information and should investigate the data themselves or retain appropriate professionals. Information from sources other than the Listing Agent may have been included in the MLS data. Unless otherwise specified in writing, Broker/Agent has not and will not verify any information obtained from other sources. The Broker/Agent providing the information contained herein may or may not have been the Listing and/or Selling Agent.
