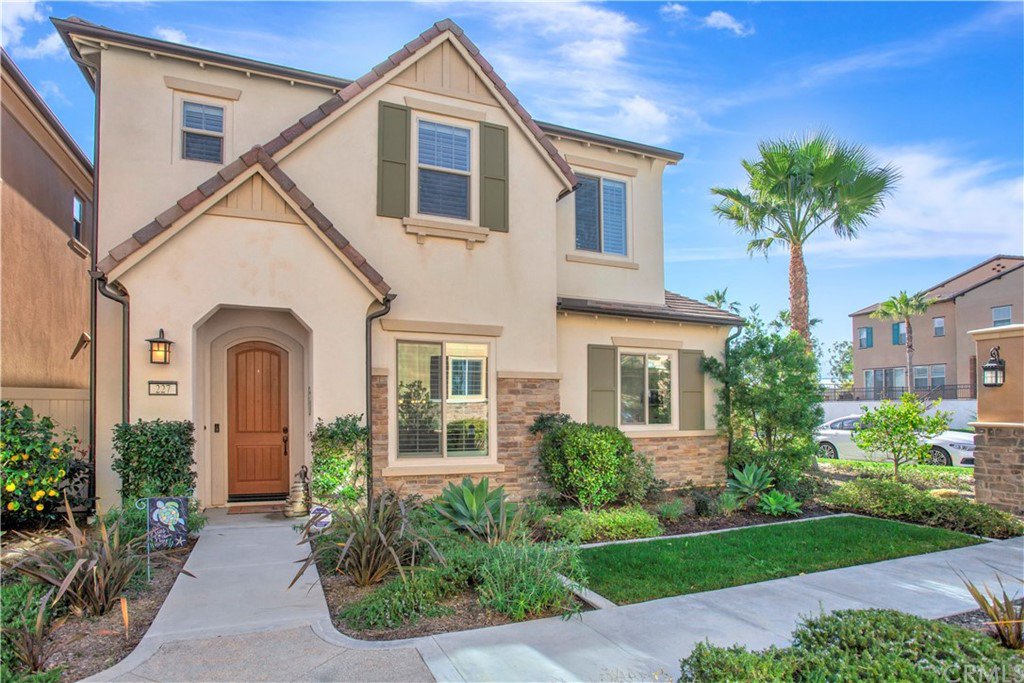227 Primrose Drive, Lake Forest, CA 92610
- $890,000
- 4
- BD
- 4
- BA
- 2,414
- SqFt
- Sold Price
- $890,000
- List Price
- $888,800
- Closing Date
- Apr 17, 2020
- Status
- CLOSED
- MLS#
- OC20029770
- Year Built
- 2016
- Bedrooms
- 4
- Bathrooms
- 4
- Living Sq. Ft
- 2,414
- Lot Size
- 3,105
- Acres
- 0.07
- Lot Location
- Close to Clubhouse, Corner Lot, Drip Irrigation/Bubblers, Landscaped, Near Park
- Days on Market
- 0
- Property Type
- Single Family Residential
- Property Sub Type
- Single Family Residence
- Stories
- Two Levels
- Neighborhood
- Other (Othr)
Property Description
Move right in to this absolute stunner of a home in the luxurious NO MELLO ROOS new build GATED community of Camden Square! From the moment you enter the foyer and continue through the updated and coveted open floor plan, you will love all the features and upgrades this striking home has to offer. Enjoy the spectacular upgraded kitchen with its dazzling counters and back splash, oversized island, and upgraded appliances. You can access the first of TWO paved patios from either the kitchen slider or living room slider. Open up a bottle of wine and relax at your elongated fire pit while listening to the relaxing water feature. Your guests and family can enjoy the downstairs bedroom and full bath along with the additional guest powder room. The entertainment center wires are professionally hidden in the wall for a clean and neat look on the TV wall. Stay cool with the energy efficient whole house fan and bedroom ceiling fans. There is recessed lighting and dual zoned plantation shutters throughout the home as well as upgraded tile in every bathroom and floor. As it is the largest floor plan (Residence 3) in Camden Square, you even have plenty of storage available in the garage with its beautiful epoxy floor, overhead storage, and extra cabinets. There are too many upgrades to list! Come and experience this remarkable home within walking distance to great restaurants, parks, and shopping, and enjoy the relaxing community pool, playground, BBQ, outdoor fireplace and spa!
Additional Information
- HOA
- 284
- Frequency
- Monthly
- Association Amenities
- Fire Pit, Barbecue, Playground, Pool, Spa/Hot Tub
- Appliances
- Convection Oven, Dishwasher, ENERGY STAR Qualified Appliances, ENERGY STAR Qualified Water Heater, Gas Oven, Gas Range, High Efficiency Water Heater, Microwave, Tankless Water Heater, Vented Exhaust Fan, Water To Refrigerator
- Pool Description
- Community, Fenced, In Ground, Association
- Fireplace Description
- Gas, Outside
- Heat
- Central, High Efficiency, Natural Gas
- Cooling
- Yes
- Cooling Description
- Central Air, High Efficiency, Whole House Fan, Zoned
- View
- Mountain(s), Neighborhood, Peek-A-Boo
- Exterior Construction
- Blown-In Insulation, Block, Drywall, Ducts Professionally Air-Sealed, Stucco
- Patio
- Enclosed, Patio, Stone
- Roof
- Tile
- Garage Spaces Total
- 2
- Sewer
- Public Sewer
- Water
- Public
- School District
- Saddleback Valley Unified
- Elementary School
- Foothill Ranch
- Middle School
- Rancho Santa Margarita
- High School
- Trabuco
- Interior Features
- Ceiling Fan(s), Granite Counters, Open Floorplan, Stone Counters, Recessed Lighting, Storage, Wired for Data, Bedroom on Main Level, Loft, Walk-In Closet(s)
- Attached Structure
- Detached
- Number Of Units Total
- 1
Listing courtesy of Listing Agent: Kenneth Harter (ken@thehartergroup.com) from Listing Office: Kenneth Harter, Broker.
Listing sold by Kenneth Harter from Kenneth Harter, Broker
Mortgage Calculator
Based on information from California Regional Multiple Listing Service, Inc. as of . This information is for your personal, non-commercial use and may not be used for any purpose other than to identify prospective properties you may be interested in purchasing. Display of MLS data is usually deemed reliable but is NOT guaranteed accurate by the MLS. Buyers are responsible for verifying the accuracy of all information and should investigate the data themselves or retain appropriate professionals. Information from sources other than the Listing Agent may have been included in the MLS data. Unless otherwise specified in writing, Broker/Agent has not and will not verify any information obtained from other sources. The Broker/Agent providing the information contained herein may or may not have been the Listing and/or Selling Agent.
