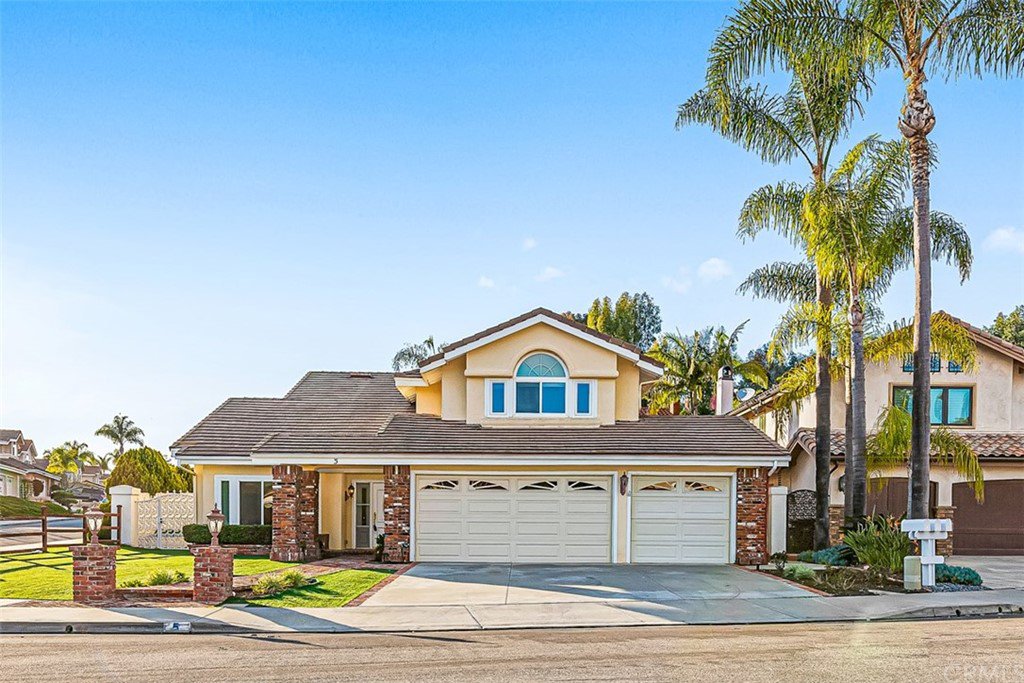5 Sea Street, Laguna Niguel, CA 92677
- $1,010,000
- 4
- BD
- 3
- BA
- 2,629
- SqFt
- Sold Price
- $1,010,000
- List Price
- $995,990
- Closing Date
- Jun 04, 2020
- Status
- CLOSED
- MLS#
- OC20029429
- Year Built
- 1986
- Bedrooms
- 4
- Bathrooms
- 3
- Living Sq. Ft
- 2,629
- Lot Size
- 6,000
- Acres
- 0.14
- Lot Location
- Corner Lot, Cul-De-Sac, Front Yard, Lawn, Landscaped, Sprinkler System, Yard
- Days on Market
- 20
- Property Type
- Single Family Residential
- Style
- Contemporary
- Property Sub Type
- Single Family Residence
- Stories
- Two Levels
- Neighborhood
- Palisades (Lhp)
Property Description
Welcome home to 5 Sea Street, located in the highly desirable Palisades neighborhood. Located on a quiet cul de sac, this charming 4 bedroom, 3 bathroom home has so much to offer. Upon entering the home, you will notice the cathedral ceilings, open floor plan, sunken living room, family room with cozy fireplace, and formal dining room. The open kitchen is complete with granite counters and stainless steel appliances. This home features a downstairs bedroom and bathroom. Perfect for guests or an office. The large master bedroom with a large walk in closet, and a master bathroom, including dual vanities and a shower and tub. Two more bedrooms upstairs, with plenty of room, share a nearby bathroom with tub. The well-manicured backyard is an entertainers dream with a pool, including solar panels, and fire pit. Three car garage with ample room for storage. The home has been well maintained and upgrades include newer windows, HVAC system, professional landscaping, and newer roof. Close to Blue Ribbon Award Winning, George White Elementary School, Chapparosa Park, great shopping centers, restaurants, movie theaters, trails, and Dana Point Harbor
Additional Information
- HOA
- 77
- Frequency
- Monthly
- Association Amenities
- Management, Picnic Area, Playground
- Other Buildings
- Shed(s)
- Appliances
- Built-In Range, Double Oven, Dishwasher, Electric Range, Microwave, Refrigerator, Water To Refrigerator, Water Heater
- Pool
- Yes
- Pool Description
- In Ground, Private, Solar Heat
- Fireplace Description
- Family Room, Gas, Masonry, Raised Hearth
- Heat
- Central, Forced Air
- Cooling
- Yes
- Cooling Description
- Central Air
- View
- Hills, Mountain(s), Neighborhood, Panoramic, Pool, Trees/Woods
- Exterior Construction
- Brick, Drywall, Glass, Stucco
- Patio
- Front Porch
- Roof
- Tile
- Garage Spaces Total
- 3
- Sewer
- Public Sewer, Sewer Assessment(s), Sewer Tap Paid
- Water
- Public
- School District
- Capistrano Unified
- Elementary School
- White
- Middle School
- Niguel Hills
- High School
- Dana Hills
- Interior Features
- Ceiling Fan(s), Cathedral Ceiling(s), Granite Counters, High Ceilings, Open Floorplan, Recessed Lighting, Two Story Ceilings, Bedroom on Main Level, Walk-In Closet(s)
- Attached Structure
- Detached
- Number Of Units Total
- 1
Listing courtesy of Listing Agent: Tommy Lowery (thomas_lowery@yahoo.com) from Listing Office: First Team Real Estate.
Listing sold by Tommy Lowery from First Team Real Estate
Mortgage Calculator
Based on information from California Regional Multiple Listing Service, Inc. as of . This information is for your personal, non-commercial use and may not be used for any purpose other than to identify prospective properties you may be interested in purchasing. Display of MLS data is usually deemed reliable but is NOT guaranteed accurate by the MLS. Buyers are responsible for verifying the accuracy of all information and should investigate the data themselves or retain appropriate professionals. Information from sources other than the Listing Agent may have been included in the MLS data. Unless otherwise specified in writing, Broker/Agent has not and will not verify any information obtained from other sources. The Broker/Agent providing the information contained herein may or may not have been the Listing and/or Selling Agent.
