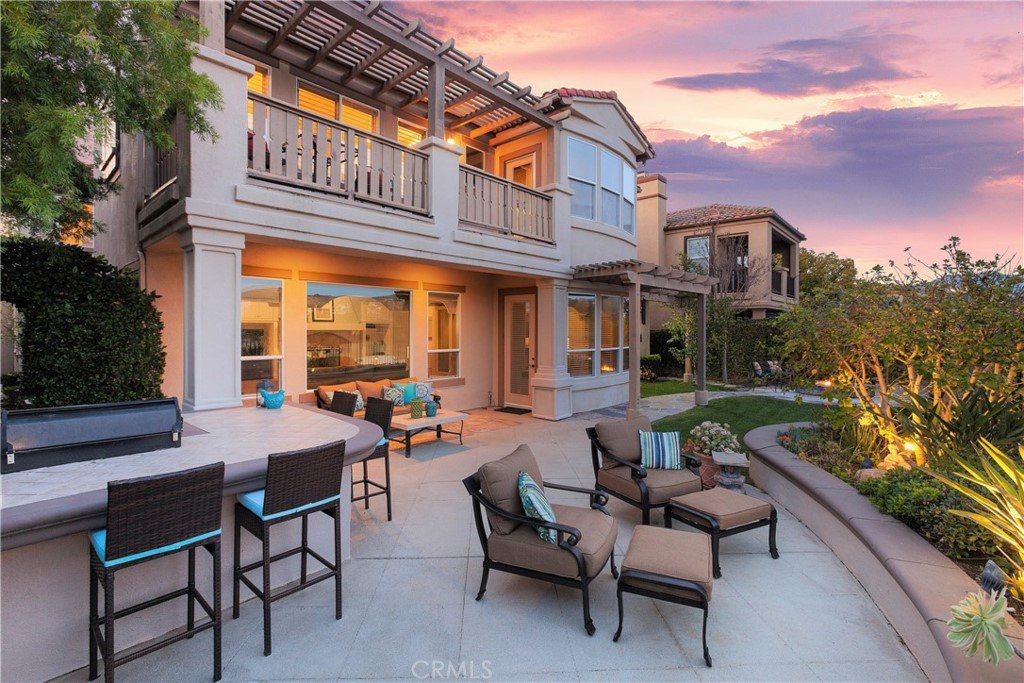14 Lake View Drive, Coto De Caza, CA 92679
- $1,270,000
- 4
- BD
- 5
- BA
- 4,114
- SqFt
- Sold Price
- $1,270,000
- List Price
- $1,300,000
- Closing Date
- Sep 24, 2020
- Status
- CLOSED
- MLS#
- OC20029315
- Year Built
- 1999
- Bedrooms
- 4
- Bathrooms
- 5
- Living Sq. Ft
- 4,114
- Lot Size
- 6,970
- Acres
- 0.16
- Lot Location
- Cul-De-Sac, Front Yard, Lawn, Landscaped, On Golf Course, Sprinkler System, Yard
- Days on Market
- 158
- Property Type
- Single Family Residential
- Style
- Mediterranean, Modern
- Property Sub Type
- Single Family Residence
- Stories
- Two Levels
- Neighborhood
- Southern Hills Encore (Soue)
Property Description
Enjoy your personal virtual tour with this link offering 3D Matterport & floorplans https://www.tourfactory.com/idxr2701240. This amazing Southern Hills Encore home is located on a single-loaded cul-de-sac street with incredible nonstop views of Coto's South Golf Course & lake views. Enter your home through the arched wood-framed beveled glass door into the grand marble-floored rotunda foyer. There's a downstairs en-suite that overlooks a nice courtyard area and also downstairs is a private office/den enclosed by glass French doors. The formal living area features a dual-sided marble faced fireplace and soaring ceilings with windows two-story-high! The kitchen is so large it has a 9.5-foot long kitchen island and also features a Subzero dual-sided refrigerator, KitchenAid convection double oven, wine cooler, cabinets with pull out drawers and glass front cabinets. The backyard has a surreal view of the lake, wildlife and golf course that takes your breath away every time. Backyard also has a built-in BarBQ area with a sitting bar and fire pit. Back in the home, upstairs leads into the master suite with double door entry and a room fit for a king and a queen! Windows in the master bedroom show spectacular views of the golf course and lake and also has a private large balcony perfect for enjoying that beautiful morning sunrise. Also upstairs are two additional rooms with enclosed retreats that could be used as a variety of uses such as work out, yoga, meditation or playroom.
Additional Information
- HOA
- 225
- Frequency
- Monthly
- Association Amenities
- Call for Rules, Maintenance Grounds, Horse Trails, Picnic Area, Playground, Pets Allowed, Guard, Trail(s)
- Appliances
- Built-In Range, Convection Oven, Double Oven, Dishwasher, Disposal, Microwave, Dryer, Washer
- Pool
- Yes
- Pool Description
- Community, Private, See Remarks
- Fireplace Description
- Family Room, Gas, Living Room
- Heat
- Central, Forced Air
- Cooling
- Yes
- Cooling Description
- Central Air
- View
- Golf Course, Hills, Lake, Mountain(s), Panoramic, Pond
- Exterior Construction
- Drywall, Stucco
- Patio
- Concrete
- Roof
- Composition
- Garage Spaces Total
- 3
- Sewer
- Public Sewer
- Water
- Public
- School District
- Capistrano Unified
- Elementary School
- Wagon Wheel
- Middle School
- Las Flores
- High School
- Tesoro
- Interior Features
- Built-in Features, Ceiling Fan(s), Ceramic Counters, Crown Molding, Granite Counters, High Ceilings, Open Floorplan, Recessed Lighting, Two Story Ceilings, Bedroom on Main Level, Entrance Foyer
- Attached Structure
- Detached
- Number Of Units Total
- 1
Listing courtesy of Listing Agent: Jennifer Castaneda-Brown (Jennifer@JenniferOChomes.com) from Listing Office: Douglas Elliman of California.
Listing sold by Qian Meng from JC Pacific Capital Inc.
Mortgage Calculator
Based on information from California Regional Multiple Listing Service, Inc. as of . This information is for your personal, non-commercial use and may not be used for any purpose other than to identify prospective properties you may be interested in purchasing. Display of MLS data is usually deemed reliable but is NOT guaranteed accurate by the MLS. Buyers are responsible for verifying the accuracy of all information and should investigate the data themselves or retain appropriate professionals. Information from sources other than the Listing Agent may have been included in the MLS data. Unless otherwise specified in writing, Broker/Agent has not and will not verify any information obtained from other sources. The Broker/Agent providing the information contained herein may or may not have been the Listing and/or Selling Agent.
