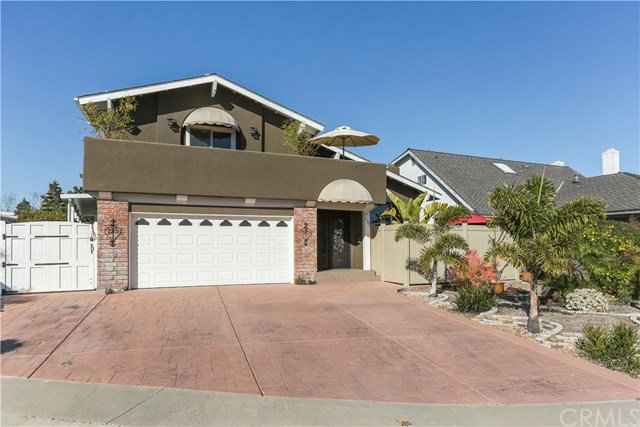8121 Dartmoor Drive, Huntington Beach, CA 92646
- $1,085,000
- 4
- BD
- 3
- BA
- 2,800
- SqFt
- Sold Price
- $1,085,000
- List Price
- $1,099,999
- Closing Date
- May 15, 2020
- Status
- CLOSED
- MLS#
- OC20029002
- Year Built
- 1968
- Bedrooms
- 4
- Bathrooms
- 3
- Living Sq. Ft
- 2,800
- Lot Size
- 5,663
- Acres
- 0.13
- Lot Location
- Back Yard, Cul-De-Sac, Front Yard, Sprinklers In Rear, Landscaped, Near Park, Near Public Transit, Sprinkler System, Street Level
- Days on Market
- 47
- Property Type
- Single Family Residential
- Style
- Other, Traditional
- Property Sub Type
- Single Family Residence
- Stories
- Two Levels
- Neighborhood
- Huntington Crest (Newer) (Hcrn)
Property Description
Interior tract,cul-de-sac home offers pool,spa,oversized driveway & basement.Entering the residence,you are greeted by vaulted ceilings & a large step-up living rm w/engineered wood floors,travertine steps& a cozy fireplace.The split lvl floor plan provides a nice flow to the updated Chef’s kitchen w/pendant lighting,stone backsplash,rich wood cabinetry,plenty of granite counter space,a peninsula for casual dining,& stainless appliances.Open to the kitchen is a casual dining area w/ cabinets & counters, sliding doors to the backyard & a nicely upgraded ½ bath.On the other side of the kitchen is a formal dining rm w/sliding doors to the backyard.Unique to the area, this home offers a basement w/fireplace(perfect as 5th bed/office/game rm/home theater).The private entertainers backyard has a PebbleTech pool,spa & large side yard w/gas grill & patio cover.Upstairs double doors lead to your master suite w/wood flooring,cathedral ceilings,a nicely appointed en-suite bathrm w/dual sinks,a walk-in shower w/stone mosaic,a walk-in closet & secondary closet.There are 3 large bedrms & an updated full bathrm w/exotic quartz countertops,shower/tub.Close to exceptional schools,world class beaches, dining,entertainment & shops at Main St & Pac City! COPY LINKS FOR A 3DTOUR & GUIDED VIDEO OF THIS WONDERFUL HOME! 3DTOUR:https://www.zillow.com/homedetails/8121-Dartmoor-Dr-Huntington-Beach-CA-92646/25276087_zpid/?view=public&mmlb=t,0 VIDEO:https://www.youtube.com/watch?v=Lwjl2QQR7m0
Additional Information
- Appliances
- Dishwasher, Electric Oven, Gas Cooktop, Disposal, Gas Water Heater, Microwave, Vented Exhaust Fan, Water Heater
- Pool
- Yes
- Pool Description
- Filtered, Gas Heat, Heated, In Ground, Pebble, Private, See Remarks
- Fireplace Description
- Gas, Living Room, See Remarks
- Heat
- Baseboard, Central, Forced Air, Natural Gas, See Remarks
- Cooling
- Yes
- Cooling Description
- Electric, See Remarks, Wall/Window Unit(s)
- View
- Neighborhood
- Exterior Construction
- Block, Drywall, Glass, Concrete, Stucco
- Patio
- Concrete, Covered, Deck, Enclosed, Front Porch, See Remarks
- Roof
- Flat, Shingle, See Remarks
- Garage Spaces Total
- 2
- Sewer
- Public Sewer, Sewer Tap Paid
- Water
- Public, See Remarks
- School District
- Huntington Beach Union High
- Elementary School
- Perry
- Middle School
- Dwyer
- High School
- Huntington Beach
- Interior Features
- Beamed Ceilings, Built-in Features, Balcony, Ceiling Fan(s), Crown Molding, Cathedral Ceiling(s), Granite Counters, High Ceilings, Open Floorplan, Pantry, Recessed Lighting, Storage, Unfurnished, All Bedrooms Up, Walk-In Closet(s)
- Attached Structure
- Detached
- Number Of Units Total
- 1
Listing courtesy of Listing Agent: Danny Murphy (Danny@TheSoCalLife.com) from Listing Office: First Team Real Estate.
Listing sold by Craig Wallace from Realty One Group Diamond
Mortgage Calculator
Based on information from California Regional Multiple Listing Service, Inc. as of . This information is for your personal, non-commercial use and may not be used for any purpose other than to identify prospective properties you may be interested in purchasing. Display of MLS data is usually deemed reliable but is NOT guaranteed accurate by the MLS. Buyers are responsible for verifying the accuracy of all information and should investigate the data themselves or retain appropriate professionals. Information from sources other than the Listing Agent may have been included in the MLS data. Unless otherwise specified in writing, Broker/Agent has not and will not verify any information obtained from other sources. The Broker/Agent providing the information contained herein may or may not have been the Listing and/or Selling Agent.
