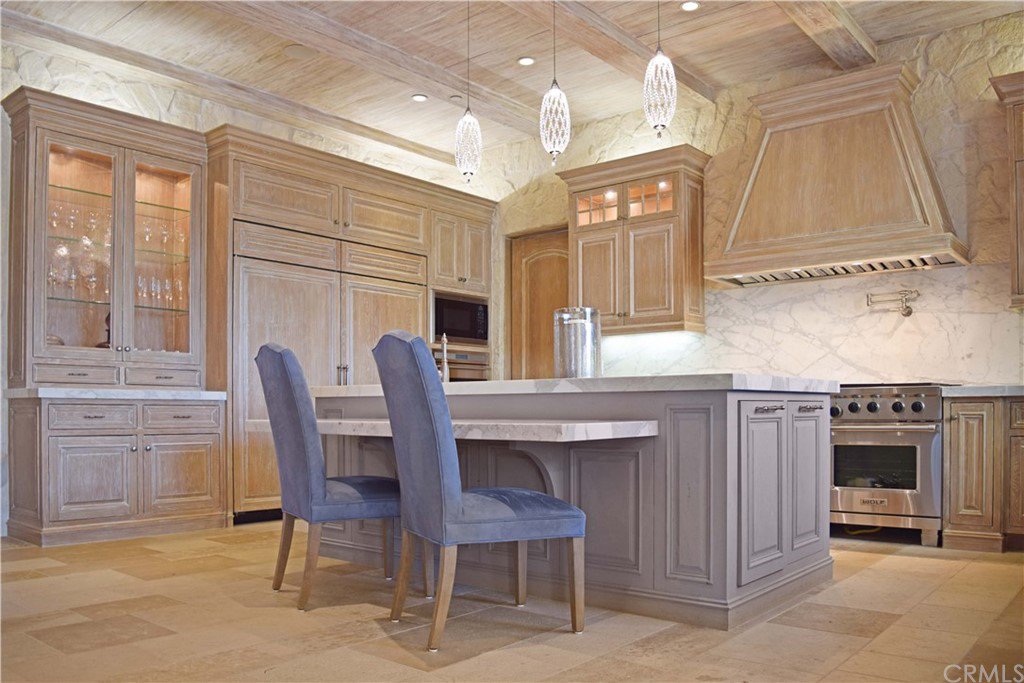49 Echo Glen, Irvine, CA 92603
- $10,950,000
- 6
- BD
- 9
- BA
- 11,725
- SqFt
- Sold Price
- $10,950,000
- List Price
- $11,488,000
- Closing Date
- Apr 18, 2022
- Status
- CLOSED
- MLS#
- OC20025814
- Year Built
- 2009
- Bedrooms
- 6
- Bathrooms
- 9
- Living Sq. Ft
- 11,725
- Lot Size
- 29,969
- Acres
- 0.69
- Lot Location
- Back Yard, Close to Clubhouse, Drip Irrigation/Bubblers, Front Yard, Garden, Sprinklers In Rear, Sprinklers In Front, Lawn, Landscaped, Near Park, Sprinklers Timer, Sprinklers On Side, Sprinkler System, Walkstreet, Yard
- Days on Market
- 779
- Property Type
- Single Family Residential
- Property Sub Type
- Single Family Residence
- Stories
- Three Or More Levels
- Neighborhood
- Shady Canyon Custom (Shdc)
Property Description
Nestled in the hills of Irvine’s prestigious, guard-gated Shady Canyon, a private, and luxurious residence located on an extraordinary 29,969 square foot lot offering panoramic hillside and canyon view awaits. Inspired by Tuscan architecture, the exterior and interior are elegantly appointed with the finest materials and finishes throughout, and highlighted by a three-level open floor-plan with soaring ceilings, elevator, theatre, gymnasium, wine cellar, bar, and much more. Offering approximately 11,725 square feet of living space, encompassed by six bedrooms, six full and three half baths, and exuding an ambiance of tranquility and elegance. Ideal for guests, two of the en-suite bedrooms are located on the main floor, along with a spacious living room, family room, formal dining room, office, and a chef-caliber kitchen featuring designer-selected finishes, high-end appliances, custom cabinetry, and an oversized center island and walk-in pantry. Designed for intimate or large-scale entertaining, the tranquil grounds are beautifully landscaped and highlighted by an outdoor dining area, built-in barbecue, pool, spa, water fountains, cabana, and sunning area - the ultimate in California lifestyle. Four-car garage with work area and oversized gated driveway completes this exceptional Shady Canyon residence which offers a plethora of community amenities, including pool, spa, hiking/biking trails, and is only minutes to pristine beaches and world-class shopping and entertainment.
Additional Information
- HOA
- 660
- Frequency
- Monthly
- Association Amenities
- Controlled Access, Golf Course, Pool, Guard, Spa/Hot Tub, Trail(s)
- Other Buildings
- Cabana
- Appliances
- 6 Burner Stove, Barbecue, Convection Oven, Coal Water Heater, Double Oven, Dishwasher, Electric Range, Free-Standing Range, Disposal, Gas Range, Refrigerator, Range Hood, Self Cleaning Oven, Vented Exhaust Fan, Water Heater
- Pool
- Yes
- Pool Description
- Private, Association
- Fireplace Description
- Family Room, Living Room, Master Bedroom, Outside
- Heat
- Forced Air, Fireplace(s)
- Cooling
- Yes
- Cooling Description
- Central Air, Zoned, Attic Fan
- View
- City Lights, Canyon, Neighborhood, Panoramic
- Patio
- Brick, Covered, Open, Patio, Wrap Around
- Roof
- Spanish Tile
- Garage Spaces Total
- 4
- Sewer
- Sewer Tap Paid
- Water
- Public
- School District
- Irvine Unified
- Elementary School
- Bonita Canyon
- Middle School
- San Joaquin
- High School
- University
- Interior Features
- Wet Bar, Built-in Features, Central Vacuum, Elevator, Granite Counters, High Ceilings, Open Floorplan, Pantry, Recessed Lighting, Storage, Smart Home, Two Story Ceilings, Wired for Data, Bar, Wired for Sound, Bedroom on Main Level, Entrance Foyer, Walk-In Pantry, Wine Cellar, Walk-In Closet(s)
- Attached Structure
- Detached
- Number Of Units Total
- 1
Listing courtesy of Listing Agent: Hosana Saputra (hosana@go2hosana.com) from Listing Office: Surterre Properties Inc.
Listing sold by Annie Clougherty from Compass
Mortgage Calculator
Based on information from California Regional Multiple Listing Service, Inc. as of . This information is for your personal, non-commercial use and may not be used for any purpose other than to identify prospective properties you may be interested in purchasing. Display of MLS data is usually deemed reliable but is NOT guaranteed accurate by the MLS. Buyers are responsible for verifying the accuracy of all information and should investigate the data themselves or retain appropriate professionals. Information from sources other than the Listing Agent may have been included in the MLS data. Unless otherwise specified in writing, Broker/Agent has not and will not verify any information obtained from other sources. The Broker/Agent providing the information contained herein may or may not have been the Listing and/or Selling Agent.
