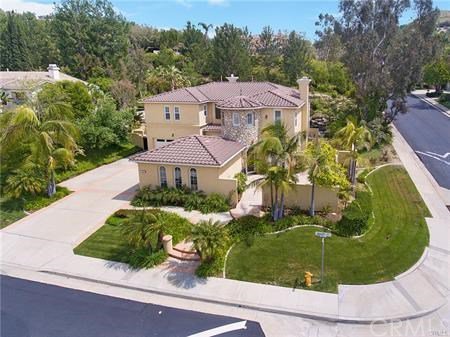8100 E Bailey Way, Anaheim Hills, CA 92808
- $1,500,000
- 5
- BD
- 6
- BA
- 4,755
- SqFt
- Sold Price
- $1,500,000
- List Price
- $1,520,000
- Closing Date
- Jul 13, 2020
- Status
- CLOSED
- MLS#
- OC20024821
- Year Built
- 2001
- Bedrooms
- 5
- Bathrooms
- 6
- Living Sq. Ft
- 4,755
- Lot Size
- 25,427
- Acres
- 0.58
- Lot Location
- Corner Lot, Front Yard, Garden, Lawn, Landscaped, Sprinkler System
- Days on Market
- 57
- Property Type
- Single Family Residential
- Style
- Mediterranean
- Property Sub Type
- Single Family Residence
- Stories
- Two Levels
- Neighborhood
- Summit Pointe (Smpt)
Property Description
Perched atop a premier sweeping corner lot on the beautiful hillside of the 24-hour guard gated Summit Pointe Estates Community, the timeless elegance of the estate is evident from the moment you walk in. With 5 bedrooms and 5.5 baths, the residence showcases over approximately 4755 square foot with resort-style living in a peaceful, tranquil setting. Upon entering the courtyard, the beautiful sound of water from the fountain welcomes you then leads you to the serene garden. Beautiful entry includes custom tile flooring while the floor plan affords a formal dining room, formal living room, and gourmet kitchen with a Subzero refrigerator, GE Monogram appliances, and a walk-in pantry in which accommodates the needs of the culinary enthusiast or your personal chef. Butler’s pantry includes wine storage and ample cabinet for your entertainment. Gorgeous master suite features a dual sided fireplace with spacious retreat, his and hers closets and elegant en-suite with travertine tile. The second master bedroom features a charming round tower sitting room. Enjoy beautifully landscaped backyard offering pool & spa with water slide, fire pit, sitting area, outdoor cooking and BBQ area, and spacious side yard, perfect for your mini basketball court! Your tranquil and relaxing yard is surrounded by hillside and tropical greenery and many fruit trees. Four-car garages and large driveway makes perfect place for entertainment for your family and your guests. Welcome home!
Additional Information
- HOA
- 180
- Frequency
- Monthly
- Second HOA
- $100
- Association Amenities
- Controlled Access, Maintenance Grounds, Management, Guard, Security
- Other Buildings
- Second Garage
- Appliances
- 6 Burner Stove, Double Oven, Dishwasher, Gas Cooktop, Disposal, Microwave, Refrigerator
- Pool
- Yes
- Pool Description
- Filtered, Heated, In Ground, Private, Salt Water
- Fireplace Description
- Family Room, Fire Pit, Gas, Living Room, Master Bedroom
- Heat
- Central, Fireplace(s), Natural Gas
- Cooling
- Yes
- Cooling Description
- Central Air
- View
- Park/Greenbelt, Hills
- Exterior Construction
- Stucco
- Patio
- Open, Patio, Stone, Tile
- Roof
- Tile
- Garage Spaces Total
- 4
- Sewer
- Public Sewer
- Water
- Public
- School District
- Orange Unified
- Interior Features
- Built-in Features, Ceiling Fan(s), Granite Counters, Pantry, Recessed Lighting, Bedroom on Main Level, Galley Kitchen, Multiple Master Suites, Walk-In Closet(s)
- Attached Structure
- Detached
- Number Of Units Total
- 1
Listing courtesy of Listing Agent: Jinghang Cui (tuberosec@gmail.com) from Listing Office: Coldwell Banker Realty.
Listing sold by Hiroki Iihara from Cosmo Investment
Mortgage Calculator
Based on information from California Regional Multiple Listing Service, Inc. as of . This information is for your personal, non-commercial use and may not be used for any purpose other than to identify prospective properties you may be interested in purchasing. Display of MLS data is usually deemed reliable but is NOT guaranteed accurate by the MLS. Buyers are responsible for verifying the accuracy of all information and should investigate the data themselves or retain appropriate professionals. Information from sources other than the Listing Agent may have been included in the MLS data. Unless otherwise specified in writing, Broker/Agent has not and will not verify any information obtained from other sources. The Broker/Agent providing the information contained herein may or may not have been the Listing and/or Selling Agent.
