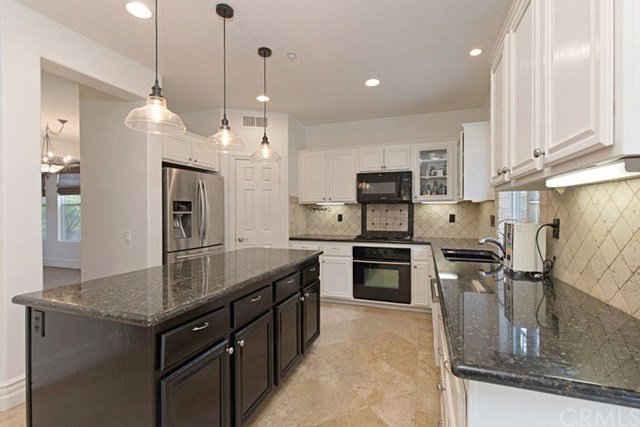Costa Rustico, San Clemente, CA 92673
- $930,000
- 5
- BD
- 3
- BA
- 2,594
- SqFt
- Sold Price
- $930,000
- List Price
- $949,000
- Closing Date
- Aug 05, 2020
- Status
- CLOSED
- MLS#
- OC20016745
- Year Built
- 2000
- Bedrooms
- 5
- Bathrooms
- 3
- Living Sq. Ft
- 2,594
- Lot Size
- 4,746
- Acres
- 0.11
- Lot Location
- Corner Lot, Cul-De-Sac, Front Yard, Lawn, Sprinkler System, Yard
- Days on Market
- 115
- Property Type
- Single Family Residential
- Style
- Traditional
- Property Sub Type
- Single Family Residence
- Stories
- Two Levels
- Neighborhood
- Ridgemore (Ridg)
Property Description
Motivated Seller... Currently the lowest priced 5 bedroom home in ALL of San Clemente / Dana Point. Recently painted throughout including kitchen cabinets & baseboards (minus a few accent rooms). VERY light & bright!!! This beautiful home is the largest floorplan in the neighborhood offering 5 bedrooms, 2.5 baths & approx. 2,594 sq ft. You will be impressed upon entering an open foyer w/soaring ceiling, multi-tiered staircase & living areas that flow seamlessly from one to the next. An oversized living to dining room greets an open concept kitchen that captures the eye w/pendant lighting, upgraded appliances, rich granite countertops & large walk in pantry, as well as a family sized breakfast nook. Enjoy your perfect great room w/ fireplace, elegant custom built wooden mantle & built in entertainment shelving w/custom cabinets & surround sound speakers. Atop the beautiful staircase awaits a grand hall leading to a large master suite w/vaulted ceiling, dual walk in closet, island style soaking tub, dual vanities and a view deck overlooking your idyllic neighborhood. Upstairs you will also find generous sized secondary bedrooms, newer carpet and a large laundry room. The backyard is great for entertaining or relaxing and features great privacy with extensive hardscaping and large side yard w/tranquil fountains. Short walking distance to award winning schools, beautiful community pool & clubhouse, sports fields, local parks & tons of hiking trails. Built in 2000 w/no mello roos.
Additional Information
- HOA
- 233
- Frequency
- Monthly
- Association Amenities
- Clubhouse, Playground, Pool, Spa/Hot Tub
- Appliances
- Dishwasher, Electric Range, Gas Cooktop, Gas Range, Microwave
- Pool Description
- Association, Community, Lap
- Fireplace Description
- Family Room, Gas
- Heat
- Forced Air
- Cooling
- Yes
- Cooling Description
- Central Air
- View
- None
- Exterior Construction
- Concrete, Stucco, Copper Plumbing
- Patio
- Front Porch, Patio
- Roof
- Concrete, Tile
- Garage Spaces Total
- 2
- Sewer
- Public Sewer
- Water
- Public
- School District
- Saddleback Valley Unified
- Elementary School
- Truman Benedict
- Middle School
- Bernice
- High School
- San Clemente
- Interior Features
- Built-in Features, Ceiling Fan(s), Granite Counters, High Ceilings, Open Floorplan, Pantry, Recessed Lighting, Two Story Ceilings, Bedroom on Main Level, Dressing Area, Walk-In Closet(s)
- Attached Structure
- Detached
- Number Of Units Total
- 1
Listing courtesy of Listing Agent: Chris Walker (Chris@ChrisWalkerRealEstate.com) from Listing Office: Coldwell Banker Realty.
Listing sold by Matthew Brabeck from RE/MAX Select One
Mortgage Calculator
Based on information from California Regional Multiple Listing Service, Inc. as of . This information is for your personal, non-commercial use and may not be used for any purpose other than to identify prospective properties you may be interested in purchasing. Display of MLS data is usually deemed reliable but is NOT guaranteed accurate by the MLS. Buyers are responsible for verifying the accuracy of all information and should investigate the data themselves or retain appropriate professionals. Information from sources other than the Listing Agent may have been included in the MLS data. Unless otherwise specified in writing, Broker/Agent has not and will not verify any information obtained from other sources. The Broker/Agent providing the information contained herein may or may not have been the Listing and/or Selling Agent.
