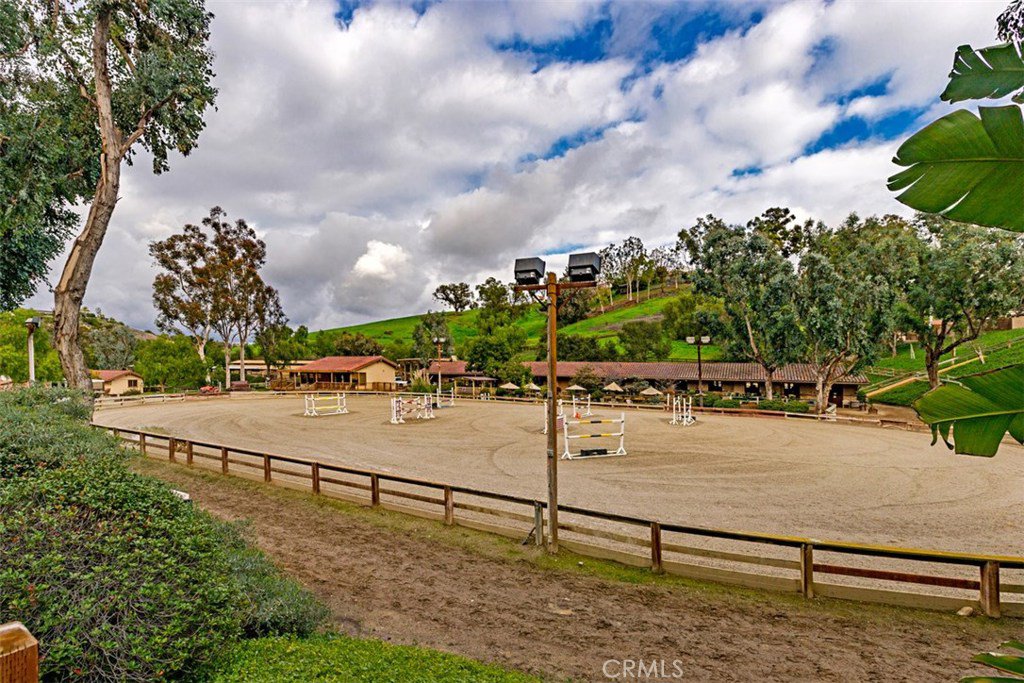26171 Oroville Place, Laguna Hills, CA 92653
- $2,700,000
- 5
- BD
- 6
- BA
- 5,750
- SqFt
- Sold Price
- $2,700,000
- List Price
- $3,195,000
- Closing Date
- Apr 10, 2020
- Status
- CLOSED
- MLS#
- OC20016301
- Year Built
- 1984
- Bedrooms
- 5
- Bathrooms
- 6
- Living Sq. Ft
- 5,750
- Lot Size
- 18,400
- Acres
- 0.42
- Lot Location
- Back Yard, Cul-De-Sac, Front Yard, Garden, Horse Property, Landscaped, Near Park, Rectangular Lot, Street Level, Yard
- Days on Market
- 38
- Property Type
- Single Family Residential
- Style
- Custom
- Property Sub Type
- Single Family Residence
- Stories
- Two Levels
- Neighborhood
- Nellie Gail (Ng)
Property Description
Resort Style Living with Unobstructed Panoramic Sunset Views! Situated on a highly-desirable flat cul-de-sac on one of Nellie Gail’s most prestigious streets with 5 bedrooms 6 baths and approx. 5,750 sq.ft.. Upon entering you'll be immediately drawn to the home's exquisite craftsmanship, designer details & expansive layout. Gourmet kitchen fully equipped w/custom cabinetry, granite counters, top of the line appliances and a massive center island. Spacious family room w/fireplace is open to the kitchen, breakfast nook & bar area making it perfect for entertaining. Executive style main floor office. Located upstairs is the elegant master suite w/panoramic views, dual vanities, walk-in shower, separate tub & a custom walk-in closet that's sure to be the envy of all. Upstairs also features a game/bonus room w/fireplace & retreat. BONUS 600+ sq.ft. (not incl. in overall sq.ft.)craft room on the third floor also provides an abundance of storage cabinetry. The meticulous backyard space is an entertainer’s dream & features a large infinity edge pool, newly refinished sport court, built-in barbecue w/refrigerator, a sink plus lots of counter space and seating. An oversized veranda with fireplace sits perched in the perfect place to overlook all entertaining areas of the backyard while taking in breathtaking California sunsets. There is even a detached pool/game room with ¾ bath. Conveniently located! Award winning schools! Low HOA dues & tax rate!
Additional Information
- HOA
- 146
- Frequency
- Monthly
- Association Amenities
- Clubhouse, Sport Court, Fitness Center, Horse Trails, Other Courts, Picnic Area, Playground, Pool, Spa/Hot Tub, Security, Tennis Court(s), Trail(s)
- Appliances
- Built-In Range, Barbecue, Double Oven, Dishwasher, Exhaust Fan, Gas Cooktop, Disposal, Gas Oven, Ice Maker, Microwave, Refrigerator, Range Hood, Self Cleaning Oven, Water Softener, Water Heater
- Pool
- Yes
- Pool Description
- Gunite, Heated, Infinity, In Ground, Private, Association
- Fireplace Description
- Bonus Room, Bath, Family Room, Gas, Living Room, Outside, Wood Burning
- Heat
- Forced Air
- Cooling
- Yes
- Cooling Description
- Central Air
- View
- City Lights, Hills, Panoramic
- Patio
- Arizona Room, Brick, Covered, Patio
- Roof
- Composition
- Garage Spaces Total
- 3
- Sewer
- Public Sewer
- Water
- Public
- School District
- Saddleback Valley Unified
- Elementary School
- Valencia
- Middle School
- La Paz
- High School
- Laguna Hills
- Interior Features
- Built-in Features, Balcony, Ceiling Fan(s), Crown Molding, Granite Counters, High Ceilings, Multiple Staircases, Open Floorplan, Pantry, Recessed Lighting, Storage, Bar, Bedroom on Main Level, Entrance Foyer, Primary Suite, Walk-In Pantry, Walk-In Closet(s)
- Attached Structure
- Detached
- Number Of Units Total
- 1
Listing courtesy of Listing Agent: Sheri Sandler (sandlerhomes@gmail.com) from Listing Office: Realty One Group West.
Listing sold by Lisa Weiner from Berkshire Hathaway HomeService
Mortgage Calculator
Based on information from California Regional Multiple Listing Service, Inc. as of . This information is for your personal, non-commercial use and may not be used for any purpose other than to identify prospective properties you may be interested in purchasing. Display of MLS data is usually deemed reliable but is NOT guaranteed accurate by the MLS. Buyers are responsible for verifying the accuracy of all information and should investigate the data themselves or retain appropriate professionals. Information from sources other than the Listing Agent may have been included in the MLS data. Unless otherwise specified in writing, Broker/Agent has not and will not verify any information obtained from other sources. The Broker/Agent providing the information contained herein may or may not have been the Listing and/or Selling Agent.
