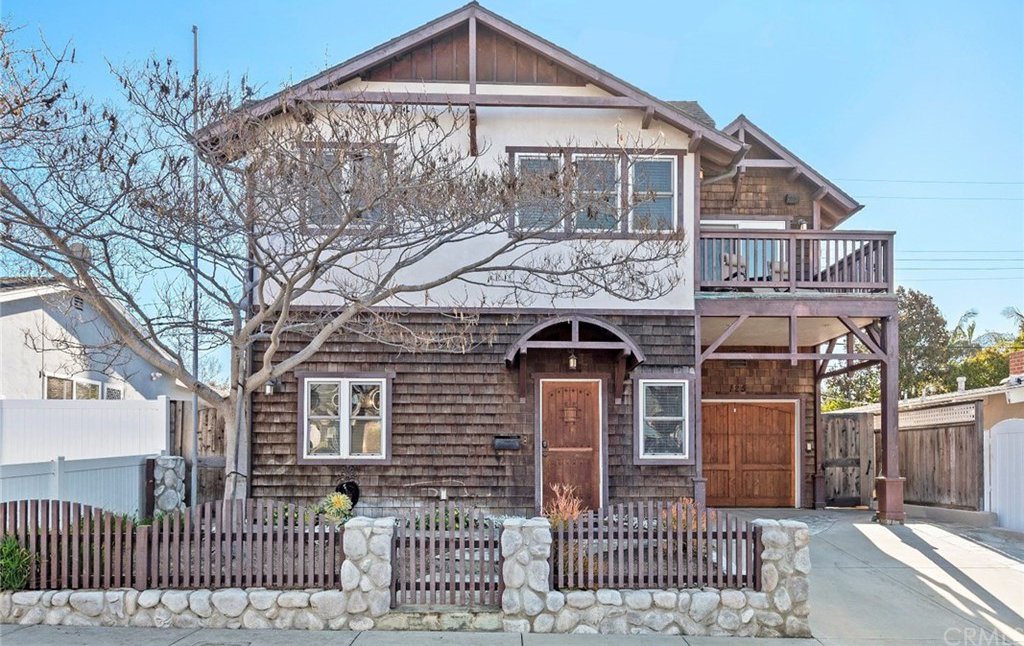125 W Mariposa, San Clemente, CA 92672
- $1,100,000
- 3
- BD
- 2
- BA
- 1,954
- SqFt
- Sold Price
- $1,100,000
- List Price
- $1,129,000
- Closing Date
- Jul 02, 2020
- Status
- CLOSED
- MLS#
- OC20016038
- Year Built
- 2003
- Bedrooms
- 3
- Bathrooms
- 2
- Living Sq. Ft
- 1,954
- Lot Size
- 3,200
- Acres
- 0.07
- Lot Location
- Back Yard, Front Yard
- Days on Market
- 120
- Property Type
- Single Family Residential
- Style
- Craftsman
- Property Sub Type
- Single Family Residence
- Stories
- Two Levels
- Neighborhood
- Other (Othr)
Property Description
Charming newer build beach home West of the freeway in North Beach San Clemente! Enter through the custom wood door & enjoy the natural light & pitched wood beam ceilings throughout. The living room has a river rock fireplace, custom wood mantle, designer ceiling fan & recessed lighting. Kitchen has granite-topped counters w/ a full height granite backsplash, hickory cabinetry, custom hardware, & stainless steel appliances. A downstairs bedroom w/ wood floors, wood beam ceiling, French door leading to the back patio. Adjacent Full bath is fully renovated with Quartz tile & countertops. Upstairs is the secondary living space including the master suite w/ built-in closet, additional bedroom, Fully renovated bathroom, & Bonus Room. Bonus room has a river rock fireplace w/ custom wood mantle, recessed lighting & wood beam ceiling, & a newly built & fully equipped kitchen with luxury Miele appliances Quartz countertops & tasteful subway tile backsplash. An ocean view balcony off the bonus room brings coastal breezes & connects to the master bedroom. The backyard stone patio is spacious & features a fire pit & outdoor built-in BBQ, perfect for entertaining. Solid oak floors, solid Alderwood doors, recessed lighting, pitched wood beam ceilings, copper gutters, & dual pane windows compliment this beach home! Find yourself living within walking distance to Linda Lane Park & Beach, the San Clemente Beach Trail & to Avenida Del Mar with all its fantastic shops & restaurants!
Additional Information
- Other Buildings
- Shed(s)
- Appliances
- Dishwasher, Electric Oven, Gas Cooktop, Microwave, Refrigerator, Tankless Water Heater
- Pool Description
- None
- Fireplace Description
- Family Room, Living Room, Master Bedroom, Multi-Sided
- Heat
- Forced Air
- Cooling Description
- None
- View
- Ocean, Peek-A-Boo
- Exterior Construction
- Stucco
- Patio
- Deck, Patio
- Roof
- Shingle
- Garage Spaces Total
- 1
- Sewer
- Public Sewer
- Water
- Public
- School District
- Capistrano Unified
- Elementary School
- Las Palmas
- Middle School
- Bernice
- High School
- San Clemente
- Interior Features
- Beamed Ceilings, Balcony, Ceiling Fan(s), Cathedral Ceiling(s), Granite Counters, Open Floorplan, Recessed Lighting, Wired for Sound, Bedroom on Main Level, Entrance Foyer, Walk-In Closet(s)
- Attached Structure
- Detached
- Number Of Units Total
- 1
Listing courtesy of Listing Agent: Jimmy Reed (jimmy@reedteamhomes.com) from Listing Office: Re/Max Coastal Homes.
Listing sold by Kevin Gallaher from RE/MAX ESTATE PROPERTIES
Mortgage Calculator
Based on information from California Regional Multiple Listing Service, Inc. as of . This information is for your personal, non-commercial use and may not be used for any purpose other than to identify prospective properties you may be interested in purchasing. Display of MLS data is usually deemed reliable but is NOT guaranteed accurate by the MLS. Buyers are responsible for verifying the accuracy of all information and should investigate the data themselves or retain appropriate professionals. Information from sources other than the Listing Agent may have been included in the MLS data. Unless otherwise specified in writing, Broker/Agent has not and will not verify any information obtained from other sources. The Broker/Agent providing the information contained herein may or may not have been the Listing and/or Selling Agent.
