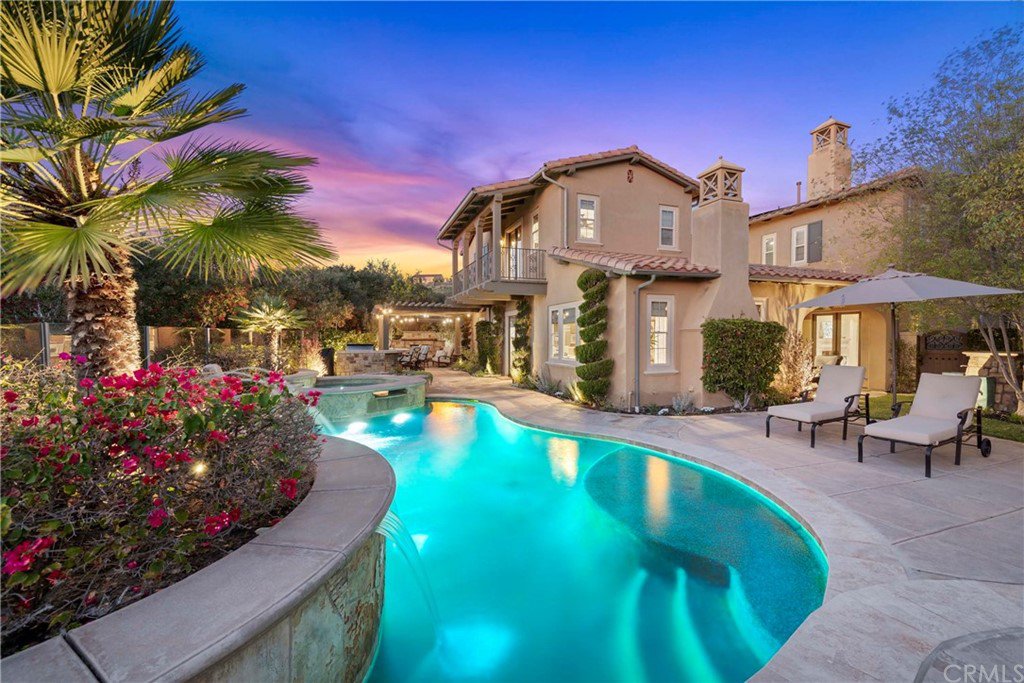13 Corte Cabrito, San Clemente, CA 92673
- $1,588,000
- 4
- BD
- 5
- BA
- 3,975
- SqFt
- Sold Price
- $1,588,000
- List Price
- $1,625,000
- Closing Date
- Jun 12, 2020
- Status
- CLOSED
- MLS#
- OC20015541
- Year Built
- 2006
- Bedrooms
- 4
- Bathrooms
- 5
- Living Sq. Ft
- 3,975
- Lot Size
- 8,642
- Acres
- 0.20
- Lot Location
- Back Yard, Front Yard, Sprinklers In Rear, Sprinklers In Front, Lawn, Landscaped, Level, Near Park, Sprinklers On Side, Sprinkler System, Yard
- Days on Market
- 81
- Property Type
- Single Family Residential
- Style
- Mediterranean
- Property Sub Type
- Single Family Residence
- Stories
- Two Levels
- Neighborhood
- Carillon (Carl)
Property Description
Enviably nestled on a cul-de-sac in Carillon, one of Talega’s most sought-after enclaves, this stunning residence offers soothing ocean views from its hillside setting in San Clemente. State-of-the-art net 0 solar energy powers the home, which invites visitors through a gated entry portico into a private world of personal luxury. Two levels extend approximately 3,975 square feet and are sumptuously appointed with four bedrooms including a main-floor ensuite, four-and-one-half baths, a reading alcove, bonus room, casita, a formal dining room, and a living room that shares a see-through fireplace with a library. Numerous sets of French doors open living spaces to the outdoors, including a family room with built-in entertainment center and fireplace. An upgraded kitchen exhibits a large island, breakfast nook, dual pantries, granite countertops, and stainless steel KitchenAid appliances, including an 8-burner cooktop and a microwave, dishwasher and built-in refrigerator. A multi-tiered staircase with wrought iron railing leads to the second floor, where an opulent master suite is distinguished by an ocean-view deck, a Juliet balcony, separate vanities, a walk-in closet and jetted tub. Generously proportioned at approximately 8,642 square feet, magnificently landscaped grounds feature a courtyard, heated loggia, custom fountains, flagstone decking and hardscape, a BBQ bar with refrigerator, a custom fireplace, and a sparkling pool and spa with fountains and a new pump.
Additional Information
- HOA
- 205
- Frequency
- Monthly
- Association Amenities
- Sport Court, Meeting Room, Meeting/Banquet/Party Room, Outdoor Cooking Area, Barbecue, Picnic Area, Playground, Pool, Tennis Court(s), Trail(s)
- Other Buildings
- Guest House
- Appliances
- Convection Oven, Double Oven, Dishwasher, Electric Oven, Freezer, Gas Cooktop, Disposal, Microwave, Refrigerator, Range Hood, Self Cleaning Oven, Vented Exhaust Fan
- Pool
- Yes
- Pool Description
- In Ground, Private, Waterfall, Association
- Fireplace Description
- Decorative, Family Room, Gas, Living Room, Multi-Sided, Raised Hearth, See Through
- Heat
- Forced Air, Fireplace(s)
- Cooling
- Yes
- Cooling Description
- Central Air, Dual
- View
- Hills, Neighborhood, Ocean, Water
- Exterior Construction
- Brick, Stucco
- Patio
- Covered, Deck, Open, Patio
- Roof
- Tile
- Garage Spaces Total
- 2
- Sewer
- Public Sewer
- Water
- Public
- School District
- Capistrano Unified
- Elementary School
- Vista Del Mar
- Middle School
- Vista Del Mar
- High School
- San Clemente
- Interior Features
- Built-in Features, Balcony, Ceiling Fan(s), High Ceilings, Open Floorplan, Pantry, Stone Counters, Recessed Lighting, Storage, Tile Counters, Two Story Ceilings, Wired for Sound, Bedroom on Main Level, Entrance Foyer, Walk-In Closet(s)
- Attached Structure
- Detached
- Number Of Units Total
- 1
Listing courtesy of Listing Agent: Doug Echelberger (doug@echelberger.com) from Listing Office: Pacific Sotheby's Int'l Realty.
Listing sold by Melissa Mitchell from Surterre Properties Inc
Mortgage Calculator
Based on information from California Regional Multiple Listing Service, Inc. as of . This information is for your personal, non-commercial use and may not be used for any purpose other than to identify prospective properties you may be interested in purchasing. Display of MLS data is usually deemed reliable but is NOT guaranteed accurate by the MLS. Buyers are responsible for verifying the accuracy of all information and should investigate the data themselves or retain appropriate professionals. Information from sources other than the Listing Agent may have been included in the MLS data. Unless otherwise specified in writing, Broker/Agent has not and will not verify any information obtained from other sources. The Broker/Agent providing the information contained herein may or may not have been the Listing and/or Selling Agent.
