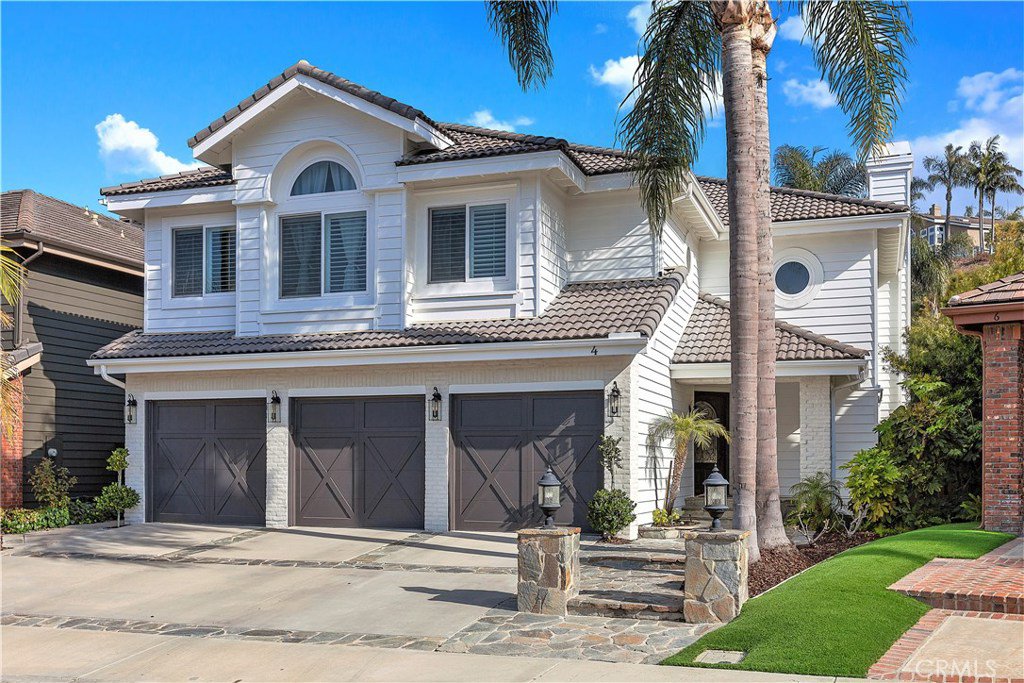4 Larkfield Lane, Laguna Niguel, CA 92677
- $1,500,000
- 4
- BD
- 4
- BA
- 3,164
- SqFt
- Sold Price
- $1,500,000
- List Price
- $1,549,000
- Closing Date
- Mar 13, 2020
- Status
- CLOSED
- MLS#
- OC20013700
- Year Built
- 1989
- Bedrooms
- 4
- Bathrooms
- 4
- Living Sq. Ft
- 3,164
- Lot Size
- 6,250
- Acres
- 0.14
- Lot Location
- Back Yard, Lawn
- Days on Market
- 19
- Property Type
- Single Family Residential
- Style
- Traditional
- Property Sub Type
- Single Family Residence
- Stories
- Two Levels
- Neighborhood
- Bear Brand - Jm Peters (Bjp)
Property Description
Welcome to 4 Larkfield Lane, where style & luxury meet. Upon entering you will be greeted with a beautiful formal living room with a custom fireplace and wine bar. The dining room is light and bright with beautiful French doors that open to the private pool backyard. The kitchen is upgraded with quartz countertops & a calcutta gold marble tile backsplash that hosts a darling breakfast nook that opens to an elegant family Room with a built-in entertainment center, fireplace & french doors that open to the pool, perfect for entertaining. There is a main floor bedroom, full and half bath. The laundry room has a built-in storage bench & a quartz countertop workspace. Making your way upstairs you will find a beautiful iron bannister and marble staircase. The west wing boasts a bonus room that can be used as an office, play/media room, two additional bedrooms, one of which offers a peek a boo ocean view plus a full bath. The large master retreat can be found across the landing on the east side of the home featuring soaring ceilings, designer carpeting, a cozy fireplace and an en-suite master bath with two walk-in closets. Additionally, this lovely home has been upgraded with luxury french oak engineered wood flooring throughout, new interior and exterior paint, PEX plumbing, a new ac unit with ducting, new garage doors and upgraded windows throughout. Bear Brand Ridge is a gated community with ocean view hiking trails, volleyball/basket ball courts and a charming tot lot.
Additional Information
- HOA
- 119
- Frequency
- Monthly
- Second HOA
- $55
- Association Amenities
- Controlled Access, Sport Court, Other Courts, Picnic Area, Playground, Guard, Security, Trail(s)
- Appliances
- 6 Burner Stove, Dishwasher, Microwave
- Pool
- Yes
- Pool Description
- Private
- Fireplace Description
- Family Room, Living Room, Primary Bedroom
- Heat
- Central
- Cooling
- Yes
- Cooling Description
- Central Air
- View
- Neighborhood, Ocean, Peek-A-Boo
- Exterior Construction
- Wood Siding
- Patio
- Covered
- Roof
- Concrete, Tile
- Garage Spaces Total
- 3
- Sewer
- Public Sewer
- Water
- Public
- School District
- Capistrano Unified
- Elementary School
- George White
- Middle School
- Niguel
- High School
- Dana Hills
- Interior Features
- Cathedral Ceiling(s), High Ceilings, Multiple Staircases, Open Floorplan, Recessed Lighting, Two Story Ceilings, Bedroom on Main Level, Walk-In Closet(s)
- Attached Structure
- Detached
- Number Of Units Total
- 1
Listing courtesy of Listing Agent: Jade Tarter (jadebloomgates@gmail.com) from Listing Office: Luxre Realty, Inc..
Listing sold by Pyper Parker from Keller Williams Realty
Mortgage Calculator
Based on information from California Regional Multiple Listing Service, Inc. as of . This information is for your personal, non-commercial use and may not be used for any purpose other than to identify prospective properties you may be interested in purchasing. Display of MLS data is usually deemed reliable but is NOT guaranteed accurate by the MLS. Buyers are responsible for verifying the accuracy of all information and should investigate the data themselves or retain appropriate professionals. Information from sources other than the Listing Agent may have been included in the MLS data. Unless otherwise specified in writing, Broker/Agent has not and will not verify any information obtained from other sources. The Broker/Agent providing the information contained herein may or may not have been the Listing and/or Selling Agent.
