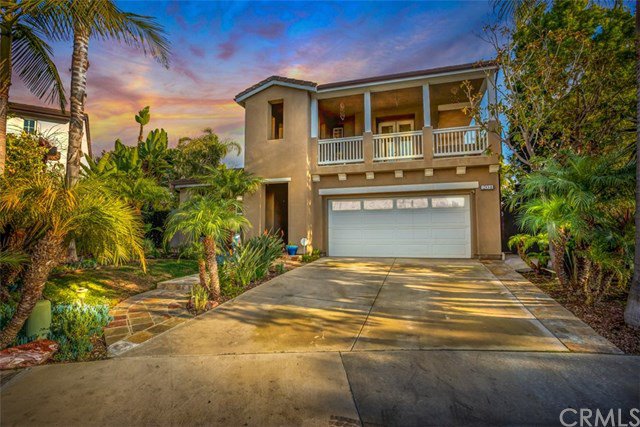Plaza Los Corales, San Clemente, CA 92673
- $989,900
- 5
- BD
- 3
- BA
- 2,702
- SqFt
- Sold Price
- $989,900
- List Price
- $989,900
- Closing Date
- Jul 02, 2020
- Status
- CLOSED
- MLS#
- OC20009195
- Year Built
- 2000
- Bedrooms
- 5
- Bathrooms
- 3
- Living Sq. Ft
- 2,702
- Lot Size
- 6,944
- Acres
- 0.16
- Lot Location
- 0-1 Unit/Acre, Cul-De-Sac, Lawn, Sprinkler System
- Days on Market
- 134
- Property Type
- Single Family Residential
- Property Sub Type
- Single Family Residence
- Stories
- Two Levels
- Neighborhood
- Terra Linda (Terl)
Property Description
SPACIOUS AND INCREDIBLE! Wonderful 5 bedroom home located in the coveted Terra Linda community of Talega. Situated perfectly on a private cul-de-sac street you’ll be impressed with this home's bright and open floor plan. Enter through the tall custom entry door, the very private formal living room awaits. This could also be the perfect office with custom built locking doors. An exquisite formal dining room has views and doors leading to the side yard, fire pit, and fountains. The all encompassing great room includes a gourmet kitchen, breakfast nook, oversized family room with a lovely fireplace to gather & create many future memories. The expansive kitchen features a large center island, upgraded appliances, recessed lighting, granite countertops, ample cabinets & more. In addition, there is a downstairs bedroom, bath & bonus room. Upstairs you will find 3 additional bedrooms, laundry, plus a gigantic master bedroom. The master bedroom & bath comes equipped with custom built-ins, large walk-in closet, oversized soaking tub, separate shower, dual vanities, recessed lighting, & tiled floors. The rear yard is an entertainer's delight! It’s perfect for large gatherings, & Sunsets with a built in bbq, Jacuzzi, custom landscaping & multiple sitting areas to enjoy the great OC weather year round. Close to world class beaches & shopping experience all of the amazing amenities that Talega & San Clemente offer. SMART BUY CERTIFIED HOME!
Additional Information
- HOA
- 200
- Frequency
- Monthly
- Association Amenities
- Clubhouse, Outdoor Cooking Area, Picnic Area, Playground, Pool, Spa/Hot Tub, Tennis Court(s), Trail(s)
- Pool Description
- Association
- Fireplace Description
- Family Room
- Heat
- Forced Air
- Cooling
- Yes
- Cooling Description
- Central Air, Dual
- View
- Hills, Neighborhood
- Garage Spaces Total
- 2
- Sewer
- Public Sewer
- Water
- Public
- School District
- Capistrano Unified
- Elementary School
- Vista Del Mar
- Middle School
- Vista Del Mar
- High School
- San Clemente
- Interior Features
- Built-in Features, Balcony, Open Floorplan, Storage, Bedroom on Main Level, Utility Room, Walk-In Closet(s)
- Attached Structure
- Detached
- Number Of Units Total
- 1
Listing courtesy of Listing Agent: Zen Ziejewski (Zen@ZTeamOCRealEstate.com) from Listing Office: Keller Williams Realty.
Listing sold by Mark Thompson from Home Source Real Estate
Mortgage Calculator
Based on information from California Regional Multiple Listing Service, Inc. as of . This information is for your personal, non-commercial use and may not be used for any purpose other than to identify prospective properties you may be interested in purchasing. Display of MLS data is usually deemed reliable but is NOT guaranteed accurate by the MLS. Buyers are responsible for verifying the accuracy of all information and should investigate the data themselves or retain appropriate professionals. Information from sources other than the Listing Agent may have been included in the MLS data. Unless otherwise specified in writing, Broker/Agent has not and will not verify any information obtained from other sources. The Broker/Agent providing the information contained herein may or may not have been the Listing and/or Selling Agent.
