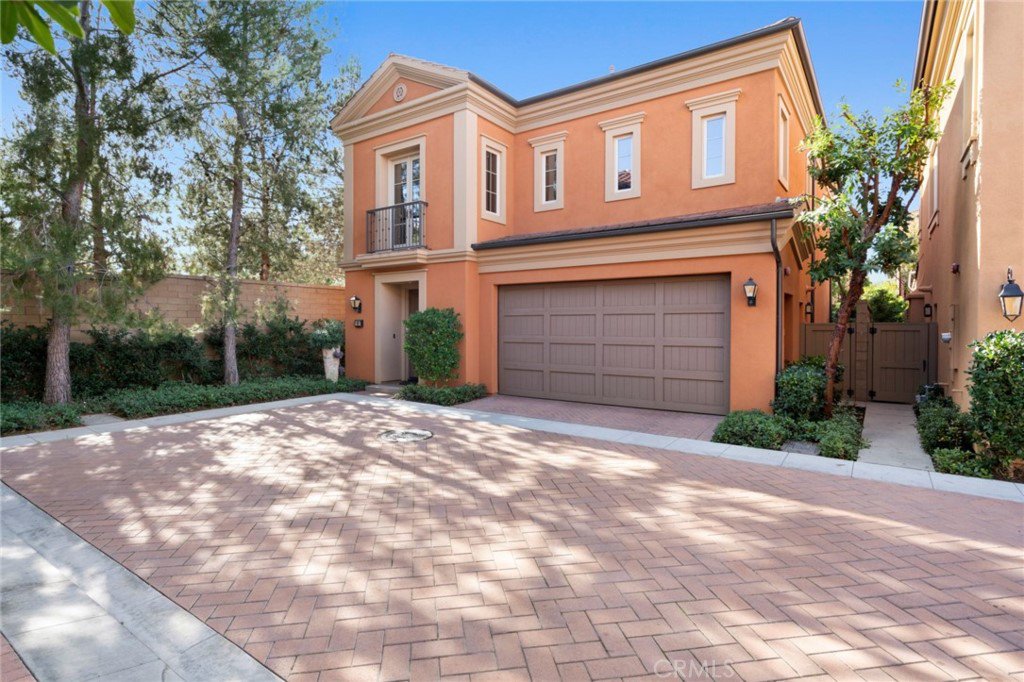60 Cipresso, Irvine, CA 92618
- $1,080,000
- 4
- BD
- 3
- BA
- 2,064
- SqFt
- Sold Price
- $1,080,000
- List Price
- $1,098,888
- Closing Date
- Aug 19, 2020
- Status
- CLOSED
- MLS#
- OC20008722
- Year Built
- 2012
- Bedrooms
- 4
- Bathrooms
- 3
- Living Sq. Ft
- 2,064
- Lot Size
- 3,000
- Acres
- 0.07
- Lot Location
- Corner Lot, Near Park
- Days on Market
- 184
- Property Type
- Condo
- Style
- Traditional
- Property Sub Type
- Condominium
- Stories
- Two Levels
Property Description
LIMITED EDITION INSIDE CORNER LOT SAN REMO PLAN 2 with no neighbors to one side and ADJACENT TO COMMUNITY PARK! Discover refined luxury in Southern California’s centrally located guard-gated Irvine destination, in the Guard Gated community of Laguna Altura—Our EXTREMELY RARE FLOOR PLAN San Remo Collection Residence 2 “Classical” features finely appointed upgrades throughout and 4BD (4th BD Currently a Loft with French Door Access to Private Balcony) 2.5BA and approx. 2,064 Sq. Ft of decadent interior indulgence! The home offers uncommon experiences at every turn including Custom Upgraded “Stone-Like” Tile Flooring, Plush Upgraded Carpeting, Custom Flooring in ALL Bathrooms, Deluxe Custom Fitted Window Shades, White Cabinetry, Crown Molding, and Recessed Lighting! Chef-inspired gourmet kitchen with “Santa Cecila” Granite Countertops & FULL Decorative Backsplash, Glass-Fronted Cabinetry and ALL Stainless Steel KitchenAid/Whirlpool Appliances! Enjoy world-class amenities exclusive to residents --parks, full court basketball, junior olympic pool, spa, clubroom, and BBQ picnic destinations. Award-winning Irvine unified school district (zoned University High), and just minutes from dining destinations at the Irvine Spectrum Center, Quail Hill Shopping Center, John Wayne Airport, Kaiser Permanente, Laguna Beach, and connecting freeways (I-405, I-5, 73, & 261)!
Additional Information
- HOA
- 280
- Frequency
- Monthly
- Association Amenities
- Clubhouse, Controlled Access, Sport Court, Outdoor Cooking Area, Barbecue, Picnic Area, Playground, Pool, Guard, Spa/Hot Tub, Trail(s)
- Appliances
- Built-In Range, Dishwasher, Gas Cooktop, Disposal, Gas Oven, Gas Range, Microwave, Range Hood, Tankless Water Heater, Water To Refrigerator
- Pool Description
- Association
- Heat
- Central
- Cooling
- Yes
- Cooling Description
- Central Air
- View
- None
- Exterior Construction
- Stucco
- Patio
- Enclosed
- Roof
- Tile
- Garage Spaces Total
- 2
- Sewer
- Sewer Tap Paid
- Water
- Public
- School District
- Irvine Unified
- Elementary School
- Alderwood
- Middle School
- Rancho San Joaquin
- High School
- University
- Interior Features
- Built-in Features, Balcony, Tray Ceiling(s), Crown Molding, Granite Counters, High Ceilings, Open Floorplan, Pantry, Stone Counters, Recessed Lighting, Unfurnished, Wired for Data, All Bedrooms Up, Loft, Walk-In Closet(s)
- Attached Structure
- Detached
- Number Of Units Total
- 1
Listing courtesy of Listing Agent: Ronnie Hackett (Ronnie@RonnieAndCyrena.com) from Listing Office: Berkshire Hathaway HomeService.
Listing sold by Soheila Shirazi from Surterre Properties Inc
Mortgage Calculator
Based on information from California Regional Multiple Listing Service, Inc. as of . This information is for your personal, non-commercial use and may not be used for any purpose other than to identify prospective properties you may be interested in purchasing. Display of MLS data is usually deemed reliable but is NOT guaranteed accurate by the MLS. Buyers are responsible for verifying the accuracy of all information and should investigate the data themselves or retain appropriate professionals. Information from sources other than the Listing Agent may have been included in the MLS data. Unless otherwise specified in writing, Broker/Agent has not and will not verify any information obtained from other sources. The Broker/Agent providing the information contained herein may or may not have been the Listing and/or Selling Agent.
