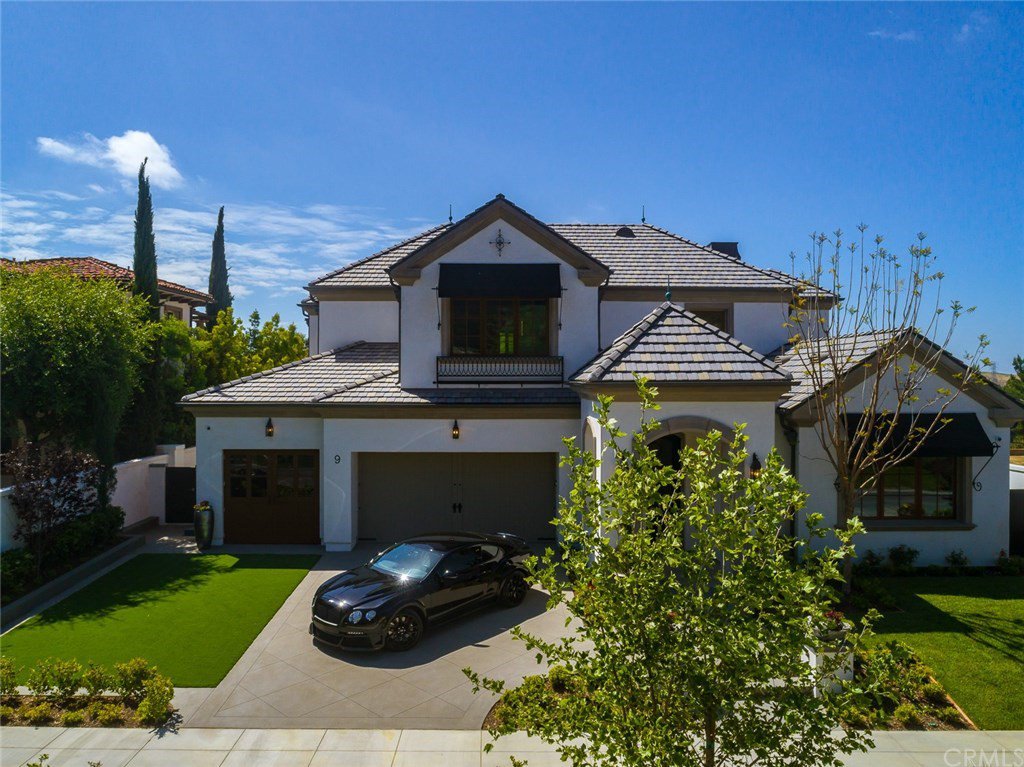9 Alexa Lane, Ladera Ranch, CA 92694
- $3,220,000
- 4
- BD
- 5
- BA
- 4,956
- SqFt
- Sold Price
- $3,220,000
- List Price
- $3,299,000
- Closing Date
- Nov 12, 2020
- Status
- CLOSED
- MLS#
- OC20005555
- Year Built
- 2019
- Bedrooms
- 4
- Bathrooms
- 5
- Living Sq. Ft
- 4,956
- Lot Size
- 8,628
- Acres
- 0.20
- Lot Location
- Cul-De-Sac, Front Yard, Landscaped
- Days on Market
- 257
- Property Type
- Single Family Residential
- Property Sub Type
- Single Family Residence
- Stories
- Two Levels
- Neighborhood
- Covenant Hills Custom Homes (Covc)
Property Description
Indulge in the epitome of modern luxury living in this new construction, custom, never lived in French Revival inspired Ladera Ranch stunner. Upon entering this Stan Schrofer designed home, you’ll find eye-catching designer fixtures, wrought iron staircase, Italian porcelain & wide plank oak flooring throughout, as well as top-tier Andersen windows, all seamlessly blending design with function. The open floor plan first level exudes tranquility and flow, & includes formal dining room with wet bar, wine cellar, great room with fireplace & built-in media center, & chef’s kitchen with quartz countertops, custom cabinetry, Thermador appliances, & island with seating for eight. Two panoramic California room doors allow for the true indoor/outdoor lifestyle, & open to the covered grill area with Fresca outdoor appliances, as well as the mountain-view backyard with saltwater pool, waterfalls, & custom iron awnings. The resort-inspired master suite evokes crystalline serenity, & features fireplace, custom chandelier, soaking tub, walk-in rainfall shower, dual vanities, walk-in wardrobe, & French doors leading to private balcony, ideal for sunset salutations. With three additional spacious ensuite bedrooms, & three-car garage with electric car chargers, & located just minutes from the vibrant dining, retail, and entertainment of Ladera, San Juan, & Dana Point, this untouched triumph of architecture, design, & luxury combines Zen-like beauty with unparalleled California panache.
Additional Information
- HOA
- 412
- Frequency
- Monthly
- Association Amenities
- Clubhouse, Fire Pit, Outdoor Cooking Area, Barbecue, Picnic Area, Playground, Pool, Spa/Hot Tub, Tennis Court(s), Trail(s)
- Pool
- Yes
- Pool Description
- Private, Association
- Fireplace Description
- Living Room, Master Bedroom
- Heat
- Forced Air
- Cooling
- Yes
- Cooling Description
- Central Air
- View
- City Lights, Hills, Panoramic
- Garage Spaces Total
- 3
- Sewer
- Public Sewer
- Water
- Public
- School District
- Capistrano Unified
- Interior Features
- Bedroom on Main Level, Walk-In Pantry, Wine Cellar, Walk-In Closet(s)
- Attached Structure
- Detached
- Number Of Units Total
- 1
Listing courtesy of Listing Agent: June Radke (j.radke@cox.net) from Listing Office: Residential Agent, Inc..
Listing sold by Alessa Wagenbrenner from Palm Realty Boutique
Mortgage Calculator
Based on information from California Regional Multiple Listing Service, Inc. as of . This information is for your personal, non-commercial use and may not be used for any purpose other than to identify prospective properties you may be interested in purchasing. Display of MLS data is usually deemed reliable but is NOT guaranteed accurate by the MLS. Buyers are responsible for verifying the accuracy of all information and should investigate the data themselves or retain appropriate professionals. Information from sources other than the Listing Agent may have been included in the MLS data. Unless otherwise specified in writing, Broker/Agent has not and will not verify any information obtained from other sources. The Broker/Agent providing the information contained herein may or may not have been the Listing and/or Selling Agent.
