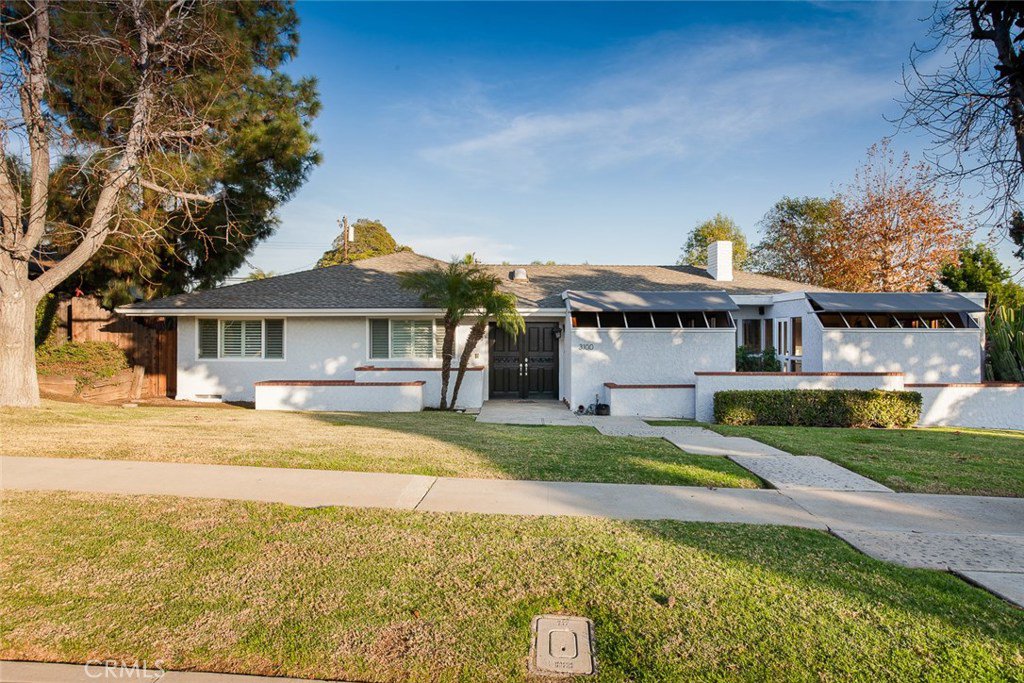3100 Sunnywood Drive, Fullerton, CA 92835
- $1,200,000
- 5
- BD
- 4
- BA
- 3,480
- SqFt
- Sold Price
- $1,200,000
- List Price
- $1,149,000
- Closing Date
- Feb 28, 2020
- Status
- CLOSED
- MLS#
- OC20002864
- Year Built
- 1965
- Bedrooms
- 5
- Bathrooms
- 4
- Living Sq. Ft
- 3,480
- Lot Size
- 14,796
- Acres
- 0.34
- Lot Location
- 0-1 Unit/Acre, Cul-De-Sac, Front Yard, Near Park, Sprinkler System
- Days on Market
- 8
- Property Type
- Single Family Residential
- Style
- Custom
- Property Sub Type
- Single Family Residence
- Stories
- One Level
- Neighborhood
- Hermosa
Property Description
This exquisite home is located on a quiet tree-lined cul-de-sac street in one of Fullerton’s most sought after neighborhoods with award-winning schools. A massive and newly painted 5 bedroom, 3.5 baths with 3,500 sqft of bright living space, formal dining room, den, great room, kitchen, separate laundry room with wash sink, powder room, and a bedroom wing with a large master suite all situated on a spacious 1/3 acre lot. This home is perfect for entertaining with its open floor plan, covered patio deck that overlooks the gorgeous backyard pool, slide and spa. The spacious modern kitchen is designed with abundant features for any chef or chef 'want to be' including granite counters, extra deep cabinetry, stainless steel Electrolux built-in fridge and separate freezer, 6 burner Bertazzoni range, separate electric oven, center island, built-in wine fridge and an appliance garage. The secluded master suite features vaulted ceilings, large walk-in closet, separate spa tub and shower, dual sinks and vanity area. There's even a "study room/playroom" equipped with two built-in desks and a Murphy bed for those late study nights! It's really the perfect family home! Additional features include dual HVAC systems, three water heaters, large stone fireplace enclosure, 100+ foot driveway with water hookup, motorhome clean-out, and two ½ car garage. Enjoy the nearby Fullerton Golf Course, Farmer’s Markets, Laguna Lake, parks, hiking, biking, and horse trails. Welcome home!
Additional Information
- Appliances
- 6 Burner Stove, Dishwasher, Electric Range, Freezer, Gas Oven, Gas Range, Gas Water Heater, Microwave, Refrigerator
- Pool
- Yes
- Pool Description
- Diving Board, Private
- Fireplace Description
- Den, Family Room, Gas, Wood Burning
- Heat
- Central, Natural Gas
- Cooling
- Yes
- Cooling Description
- Central Air, Dual, Electric
- View
- Pool
- Patio
- Rear Porch, Covered, Deck
- Roof
- See Remarks
- Garage Spaces Total
- 2
- Sewer
- Public Sewer
- Water
- Public
- School District
- Fullerton Joint Union High
- Interior Features
- Beamed Ceilings, Built-in Features, Ceiling Fan(s), Granite Counters, Living Room Deck Attached, Open Floorplan, Recessed Lighting, All Bedrooms Down, Bedroom on Main Level, Main Level Primary, Walk-In Closet(s)
- Attached Structure
- Detached
- Number Of Units Total
- 1
Listing courtesy of Listing Agent: Jennifer McDonald (jennifermcdonald@compass.com) from Listing Office: Compass.
Listing sold by Sharon Custer from First Team Real Estate
Mortgage Calculator
Based on information from California Regional Multiple Listing Service, Inc. as of . This information is for your personal, non-commercial use and may not be used for any purpose other than to identify prospective properties you may be interested in purchasing. Display of MLS data is usually deemed reliable but is NOT guaranteed accurate by the MLS. Buyers are responsible for verifying the accuracy of all information and should investigate the data themselves or retain appropriate professionals. Information from sources other than the Listing Agent may have been included in the MLS data. Unless otherwise specified in writing, Broker/Agent has not and will not verify any information obtained from other sources. The Broker/Agent providing the information contained herein may or may not have been the Listing and/or Selling Agent.
