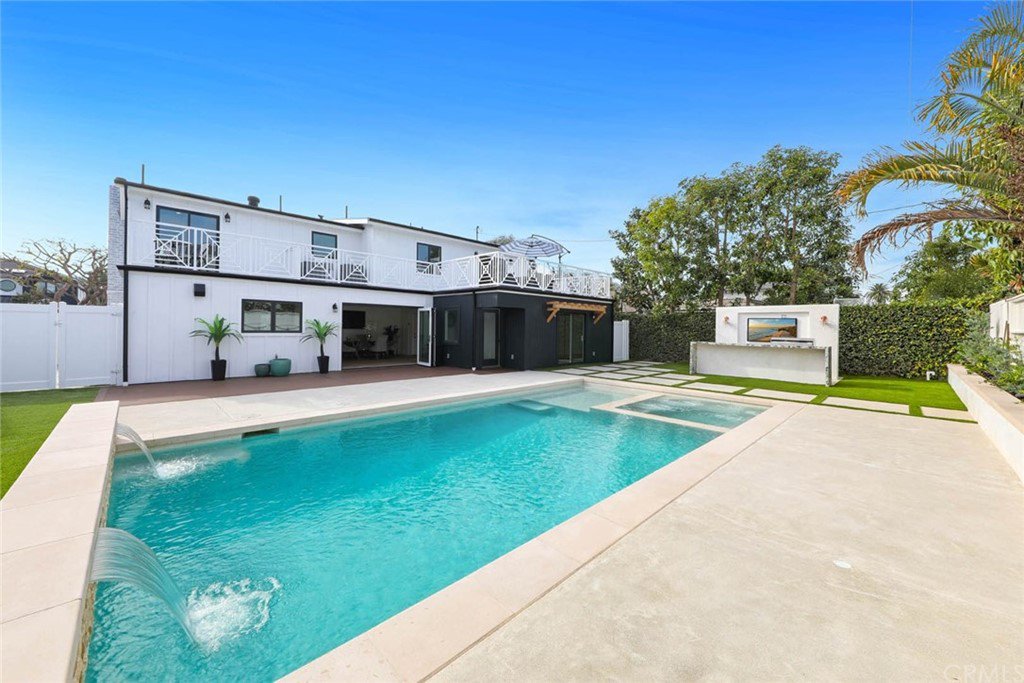2408 Margaret Drive, Newport Beach, CA 92663
- $2,650,000
- 5
- BD
- 3
- BA
- 3,248
- SqFt
- Sold Price
- $2,650,000
- List Price
- $2,749,000
- Closing Date
- Jun 26, 2020
- Status
- CLOSED
- MLS#
- OC19279670
- Year Built
- 1958
- Bedrooms
- 5
- Bathrooms
- 3
- Living Sq. Ft
- 3,248
- Lot Size
- 7,085
- Acres
- 0.16
- Lot Location
- 0-1 Unit/Acre, Front Yard, Sprinklers In Rear, Sprinklers In Front, Landscaped, Sprinklers Timer, Sprinkler System, Yard
- Days on Market
- 160
- Property Type
- Single Family Residential
- Property Sub Type
- Single Family Residence
- Stories
- Two Levels
- Neighborhood
- Newport Heights (Newh)
Property Description
2020 construction priced below replacement cost. 3D virtual tour https://my.matterport.com/show/?m=jrEtt4xmRC8&brand=0. Easy to show! Mastery of coastal elegance meets the modern farmhouse. Multi-tierd front landscape begins one of Newport Heights' most generous lots - comfortably supports 4 car driveway. Impact upon entry of open concept living supported by steal beam construction. Soft, artfully imagined textures consistently flow through the first level of the home graced by custom waterfall kitchen island, dual sinks, industrial grade appliances and butler’s pantry. Wide entry to award inspired backyard where entertaining and relaxation blend with modern functionality. The first step into the incredibly spacious backyard will be on your flush decking generously set back from the clean lined pool. Graced with a magnificently mature ivy backdrop, your lounging space is further equipped with a full barbecue and bar area, 2-tiered waterfall island, and television tower. Continuing on the first floor is large dining area just off the kitchen, generous bedroom and full bathroom, farmhouse laundry room and direct access to your 3-car garage which can indeed spare a lot more space. Elegance awaits the homeowner upon entrance to the master bathroom improved with soaking tub, dual vanities, and private water closet off an 800+ sf entertaining deck. Newport Heights, one of Newport Beach’s most sought after areas, just got better!
Additional Information
- Appliances
- Dishwasher, Freezer, Disposal, Gas Range, Ice Maker, Refrigerator, Range Hood, Tankless Water Heater, Water To Refrigerator
- Pool
- Yes
- Pool Description
- Heated, In Ground, Pebble, Private
- Fireplace Description
- Living Room
- Heat
- Heat Pump
- Cooling
- Yes
- Cooling Description
- Dual, Heat Pump
- View
- None
- Patio
- Deck, Front Porch, Patio
- Roof
- Asphalt, Shingle
- Garage Spaces Total
- 3
- Sewer
- Unknown
- Water
- Public
- School District
- Newport Mesa Unified
- Interior Features
- Built-in Features, Crown Molding, Open Floorplan, Pantry, Stone Counters, Recessed Lighting, Attic, Bedroom on Main Level, Walk-In Pantry, Walk-In Closet(s)
- Attached Structure
- Detached
- Number Of Units Total
- 1
Listing courtesy of Listing Agent: Philip Tripoli (phil@39commercial.com) from Listing Office: Ardor Homes.
Listing sold by Cesi Pagano from Keller Williams Realty
Mortgage Calculator
Based on information from California Regional Multiple Listing Service, Inc. as of . This information is for your personal, non-commercial use and may not be used for any purpose other than to identify prospective properties you may be interested in purchasing. Display of MLS data is usually deemed reliable but is NOT guaranteed accurate by the MLS. Buyers are responsible for verifying the accuracy of all information and should investigate the data themselves or retain appropriate professionals. Information from sources other than the Listing Agent may have been included in the MLS data. Unless otherwise specified in writing, Broker/Agent has not and will not verify any information obtained from other sources. The Broker/Agent providing the information contained herein may or may not have been the Listing and/or Selling Agent.
