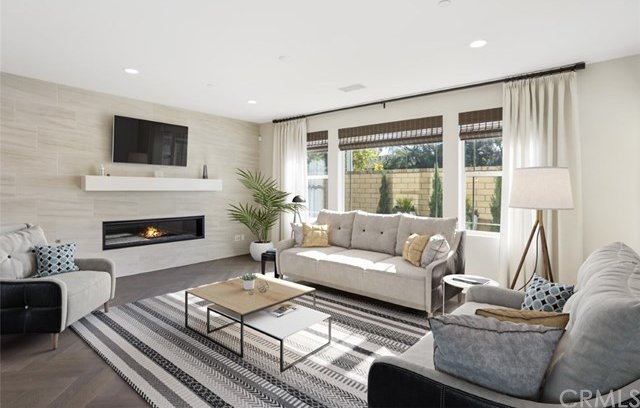2038 Rembrandt, Santa Ana, CA 92704
- $1,249,000
- 4
- BD
- 4
- BA
- 3,056
- SqFt
- Sold Price
- $1,249,000
- List Price
- $1,249,000
- Closing Date
- Aug 05, 2020
- Status
- CLOSED
- MLS#
- OC19278744
- Year Built
- 2018
- Bedrooms
- 4
- Bathrooms
- 4
- Living Sq. Ft
- 3,056
- Lot Size
- 4,049
- Acres
- 0.09
- Lot Location
- Back Yard, Front Yard, Landscaped, Level, No Landscaping, Near Park, Yard
- Days on Market
- 42
- Property Type
- Single Family Residential
- Property Sub Type
- Single Family Residence
- Stories
- Two Levels
- Neighborhood
- Other (Othr)
Property Description
MODEL HOME AVAILABLE! Artisan at South Coast by Shea Homes is a new gated community just a few short blocks from South Coast Plaza. This beautiful 4 bedroom/3.5 bath +Loft Model home features a spacious 3,056 SF floorplan w/room to entertain indoors & out! Complimented by elegant, contemporary finishes the open Kitchen and Great Room with gas fireplace are adjacent to the Dining Room with bi-fold doors opening to the large, covered Outdoor Room with recessed lights, another fireplace and fully landscaped backyard. Over $190,000 of included Designer selected upgrades: white cabinets, quartz counters, recessed lighting, paint and flooring throughout (wood, tile & carpet). Chef’s Kitchen w/huge center island has upgraded backsplash & counters, stainless GE Cafe appliances: Built-in Side-by-Side 42” refrigerator, 48” professional range w/6-burners & griddle, 48” professional hood, built-in combo 30” wall oven w/convection & Advantium & dishwasher w/hidden controls. Guest Bedroom w/private bath +Powder Bath for guests completes the downstairs. Upstairs features 3 more bedrooms, 2 baths, large Loft and a conveniently located laundry room. Over $33,000 in front and backyard landscaping. Includes 5½” baseboards, a QuietCool energy saving whole house fan, tankless water heater, advanced cat 5e wiring for high-speed data connections & 2-car garage. Low HOA & no MELLO-ROOS make Artisan at South Coast the perfect, private, conveniently located, cosmopolitan community.
Additional Information
- HOA
- 190
- Frequency
- Monthly
- Association Amenities
- Controlled Access, Barbecue, Picnic Area, Playground
- Appliances
- 6 Burner Stove, Convection Oven, Double Oven, Dishwasher, Free-Standing Range, Disposal, Hot Water Circulator, Microwave, Range Hood, Self Cleaning Oven, Vented Exhaust Fan, Water To Refrigerator
- Pool Description
- None
- Fireplace Description
- Gas, Gas Starter, Living Room, Outside
- Heat
- Central, Forced Air, Natural Gas, Zoned
- Cooling
- Yes
- Cooling Description
- Central Air, Electric, Whole House Fan, Zoned
- View
- None
- Exterior Construction
- Blown-In Insulation, Brick, Drywall, Stucco
- Patio
- Brick, Concrete, Covered
- Roof
- Concrete
- Garage Spaces Total
- 2
- Sewer
- Public Sewer
- Water
- Public
- School District
- Santa Ana Unified
- Elementary School
- Jefferson
- Middle School
- Mcfadden
- High School
- Segerstrom
- Interior Features
- High Ceilings, Open Floorplan, Recessed Lighting, Storage, Wired for Data, Wired for Sound, Bedroom on Main Level, Walk-In Closet(s)
- Attached Structure
- Detached
- Number Of Units Total
- 1
Listing courtesy of Listing Agent: Cesi Pagano (cesi@cesipagano.com) from Listing Office: Keller Williams Realty.
Listing sold by Salee Zawerbek from First Team Estates
Mortgage Calculator
Based on information from California Regional Multiple Listing Service, Inc. as of . This information is for your personal, non-commercial use and may not be used for any purpose other than to identify prospective properties you may be interested in purchasing. Display of MLS data is usually deemed reliable but is NOT guaranteed accurate by the MLS. Buyers are responsible for verifying the accuracy of all information and should investigate the data themselves or retain appropriate professionals. Information from sources other than the Listing Agent may have been included in the MLS data. Unless otherwise specified in writing, Broker/Agent has not and will not verify any information obtained from other sources. The Broker/Agent providing the information contained herein may or may not have been the Listing and/or Selling Agent.
