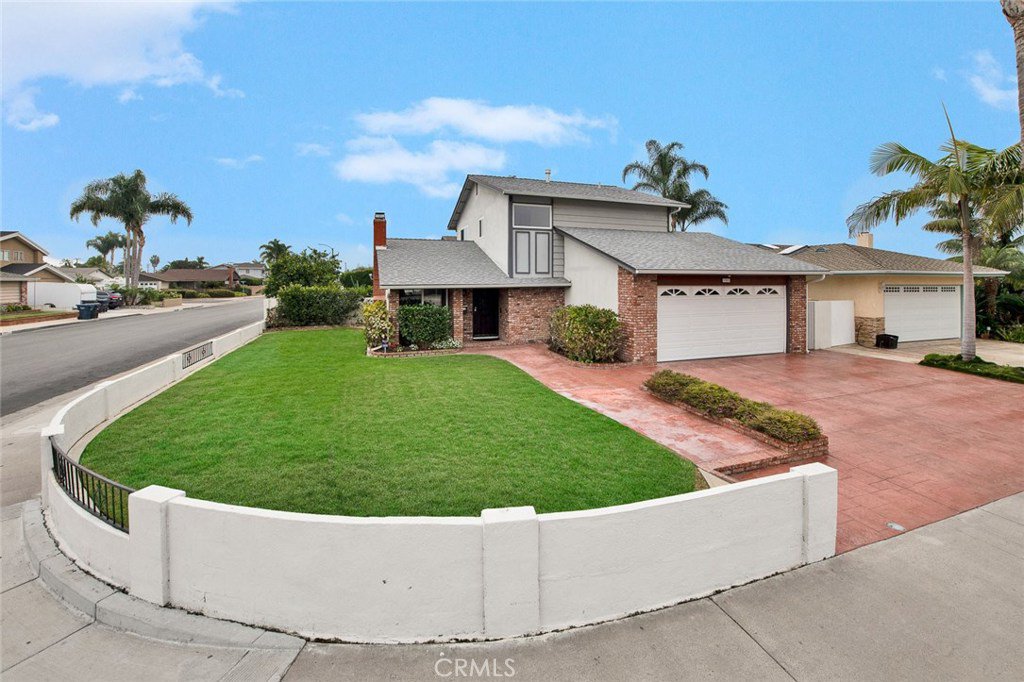9382 Castlegate Drive, Huntington Beach, CA 92646
- $912,000
- 4
- BD
- 2
- BA
- 1,701
- SqFt
- Sold Price
- $912,000
- List Price
- $912,000
- Closing Date
- Jan 31, 2020
- Status
- CLOSED
- MLS#
- OC19274761
- Year Built
- 1970
- Bedrooms
- 4
- Bathrooms
- 2
- Living Sq. Ft
- 1,701
- Lot Size
- 5,490
- Acres
- 0.13
- Lot Location
- 0-1 Unit/Acre, Back Yard, Corner Lot, Sprinklers In Rear, Sprinklers In Front, Sprinkler System, Street Level
- Days on Market
- 32
- Property Type
- Single Family Residential
- Style
- Contemporary
- Property Sub Type
- Single Family Residence
- Stories
- Two Levels
- Neighborhood
- Century Shores (Csho)
Property Description
A great light and bright family home located on a corner lot with a nice yard and coveted RV parking (11 X 25.5') Easy direct RV access from the street which has a concrete pad and double gates. This beauty is beach close in a highly desired neighborhood of Century Shores. It has a convenient master bedroom downstairs and three more good sized bedrooms upstairs. The family room is located just off kitchen and dining area. The family room has a quiet wall AC/heater and sliders going directly to outside where you will find a hot bubbling spa and canopy, 3 different kinds of fruit trees (lemon, lime and orange) a mature lawn, planters, stucco wall, a garden and lots of beautiful Plumeria trees. Plus! a large storage shed (6.5' X 12') The updated kitchen has stainless steel appliances including gas range, microwave, dishwasher, sink and refrigerator. Also boasts of updated cabinets and counter tops. New owner will also enjoy additional amenities that include efficient dual pane windows throughout, vaulted ceiling, newer roof, newer forced air heating, and a whole house fan for summer comfort. The open living room has large dining area, and a wood-burning fireplace.
Additional Information
- Other Buildings
- Shed(s), Storage
- Appliances
- Built-In Range, Dishwasher, Gas Cooktop, Microwave, Water Heater
- Pool Description
- None
- Fireplace Description
- Living Room, Wood Burning
- Heat
- Central
- Cooling
- Yes
- Cooling Description
- Whole House Fan, Wall/Window Unit(s), Attic Fan
- View
- None
- Patio
- Concrete, Open, Patio
- Roof
- Composition
- Garage Spaces Total
- 2
- Sewer
- Public Sewer
- Water
- Public
- School District
- Huntington Beach Union High
- Elementary School
- Hawes
- Middle School
- Sowers
- High School
- Edison
- Interior Features
- Ceiling Fan(s), Pantry, Recessed Lighting, Storage, Main Level Primary
- Attached Structure
- Detached
- Number Of Units Total
- 1
Listing courtesy of Listing Agent: Susan Turner (susan@susanturner4homes.com) from Listing Office: Realty One Group West.
Listing sold by Regan Beegle from HANOLD PROPERTIES
Mortgage Calculator
Based on information from California Regional Multiple Listing Service, Inc. as of . This information is for your personal, non-commercial use and may not be used for any purpose other than to identify prospective properties you may be interested in purchasing. Display of MLS data is usually deemed reliable but is NOT guaranteed accurate by the MLS. Buyers are responsible for verifying the accuracy of all information and should investigate the data themselves or retain appropriate professionals. Information from sources other than the Listing Agent may have been included in the MLS data. Unless otherwise specified in writing, Broker/Agent has not and will not verify any information obtained from other sources. The Broker/Agent providing the information contained herein may or may not have been the Listing and/or Selling Agent.
