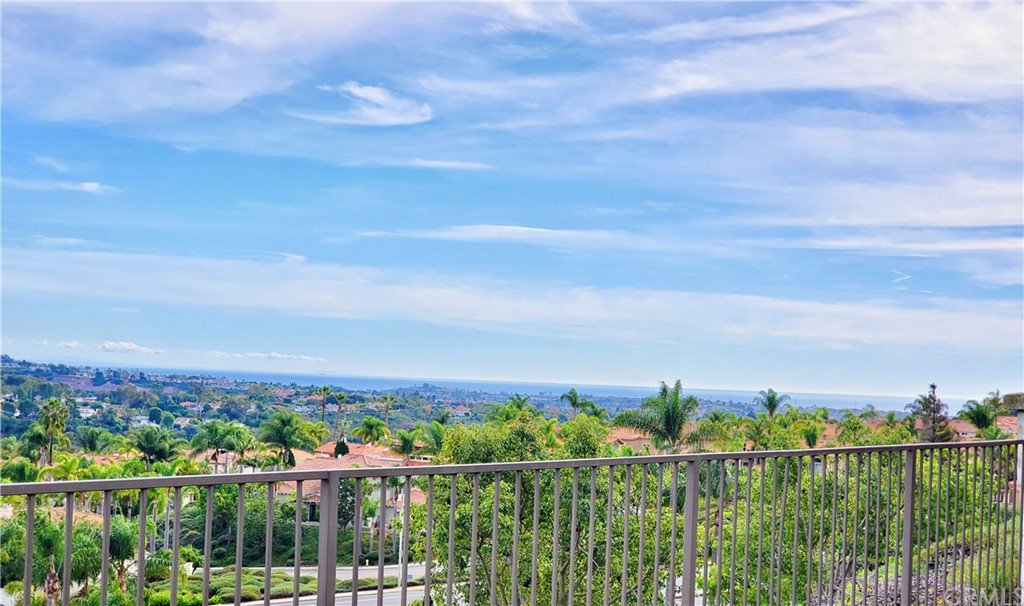30312 Chapala Court, Laguna Niguel, CA 92677
- $1,078,888
- 3
- BD
- 3
- BA
- 1,879
- SqFt
- Sold Price
- $1,078,888
- List Price
- $1,078,888
- Closing Date
- Oct 09, 2020
- Status
- CLOSED
- MLS#
- OC19274755
- Year Built
- 1989
- Bedrooms
- 3
- Bathrooms
- 3
- Living Sq. Ft
- 1,879
- Lot Size
- 4,600
- Acres
- 0.11
- Lot Location
- Cul-De-Sac, Front Yard, Sprinklers In Rear, Sprinklers In Front, Lawn, Landscaped, Near Park, Near Public Transit, Secluded, Sprinklers Timer, Street Level, Zero Lot Line
- Days on Market
- 229
- Property Type
- Single Family Residential
- Style
- Spanish
- Property Sub Type
- Single Family Residence
- Stories
- Two Levels
- Neighborhood
- Village Niguel Summit (Vil)
Property Description
This inviting home features a coveted main level master suite and boasts views of the Saddleback mountains, city lights, rolling hills and ocean. Located on a single-loaded street on a quiet cul-de-sac in the luxury hillside community of Niguel Summit, this comfortable floorplan with an open layout and cathedral ceilings has been tastefully remodeled throughout. The gourmet kitchen features granite countertops and backsplash, stainless steel appliances and opens up to the family room. The spacious entertainer’s yard with lush landscaping and custom pavers and is the perfect place to enjoy beautiful sunsets and spectacular views. Live the California coastal lifestyle in this prime location; just up the hill from the world-renowned Monarch Beach and Ritz Carlton resorts and the El Niguel Country Club. Minutes from the charm of Laguna Beach Village, Dana Point Harbor, blue-ribbon schools and some of southern California’s finest beaches. This beautiful home is ready for move-in. Please see the 3D tour of this home here: https://www.zillow.com/view-3d-home/a7d7e8cf-c543-40df-90fa-3773523a1fbe?setAttribution=mls
Additional Information
- HOA
- 129
- Frequency
- Monthly
- Association Amenities
- Maintenance Grounds
- Appliances
- Built-In Range, Convection Oven, Dishwasher, Electric Oven, Gas Range, Gas Water Heater, Ice Maker, Microwave, Refrigerator, Range Hood, Self Cleaning Oven, Water To Refrigerator, Dryer, Washer
- Pool Description
- None
- Fireplace Description
- Family Room
- Heat
- Forced Air, Fireplace(s), Heat Pump
- Cooling
- Yes
- Cooling Description
- Central Air, Electric, Heat Pump
- View
- City Lights, Ocean, Peek-A-Boo
- Exterior Construction
- Drywall, Frame
- Patio
- Patio, Stone
- Roof
- Spanish Tile
- Garage Spaces Total
- 2
- Sewer
- Public Sewer
- Water
- Public
- School District
- Capistrano Unified
- Interior Features
- Built-in Features, Cathedral Ceiling(s), Dry Bar, Granite Counters, High Ceilings, Open Floorplan, Recessed Lighting, Unfurnished, Main Level Master
- Attached Structure
- Detached
- Number Of Units Total
- 1
Listing courtesy of Listing Agent: Helena Noonan (info@NoonanTeam.com) from Listing Office: Keller Williams Realty.
Listing sold by Brian Way from Coldwell Banker Res-Murrieta
Mortgage Calculator
Based on information from California Regional Multiple Listing Service, Inc. as of . This information is for your personal, non-commercial use and may not be used for any purpose other than to identify prospective properties you may be interested in purchasing. Display of MLS data is usually deemed reliable but is NOT guaranteed accurate by the MLS. Buyers are responsible for verifying the accuracy of all information and should investigate the data themselves or retain appropriate professionals. Information from sources other than the Listing Agent may have been included in the MLS data. Unless otherwise specified in writing, Broker/Agent has not and will not verify any information obtained from other sources. The Broker/Agent providing the information contained herein may or may not have been the Listing and/or Selling Agent.
