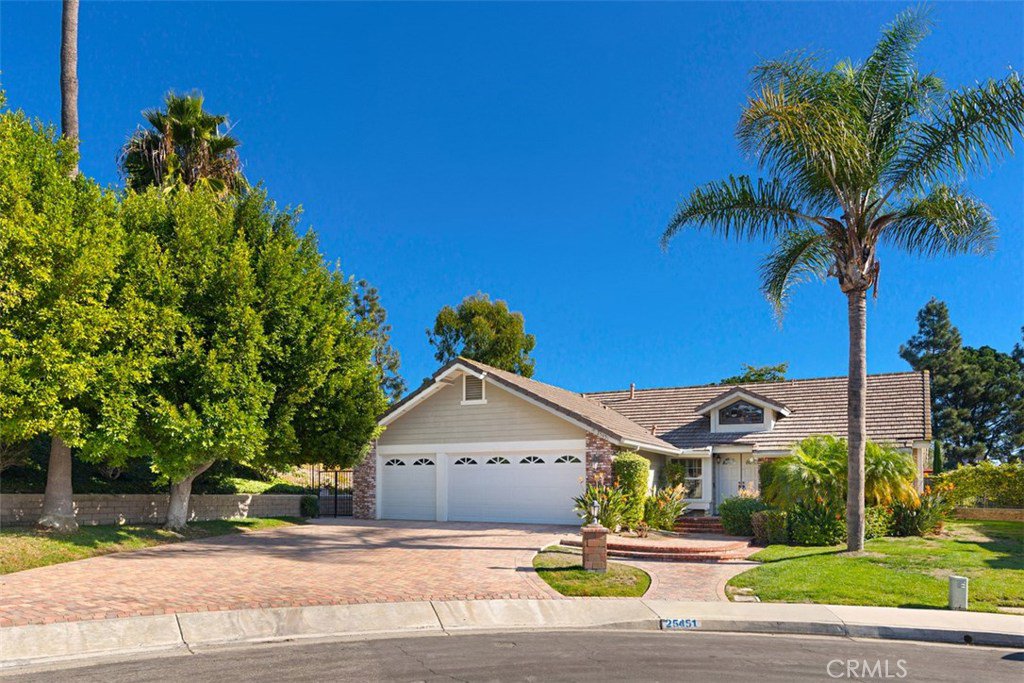25451 Burntwood, Laguna Niguel, CA 92677
- $892,500
- 4
- BD
- 2
- BA
- 1,947
- SqFt
- Sold Price
- $892,500
- List Price
- $899,000
- Closing Date
- Jan 02, 2020
- Status
- CLOSED
- MLS#
- OC19274412
- Year Built
- 1983
- Bedrooms
- 4
- Bathrooms
- 2
- Living Sq. Ft
- 1,947
- Lot Size
- 8,250
- Acres
- 0.19
- Lot Location
- Cul-De-Sac, Front Yard, Sprinklers In Rear, Sprinklers In Front, Lawn, Level, Street Level
- Days on Market
- 20
- Property Type
- Single Family Residential
- Property Sub Type
- Single Family Residence
- Stories
- One Level
- Neighborhood
- Somerset Point (Sp)
Property Description
Located at the end of a quiet cul-de-sac street sits this stunning single level home on an over-sized lot with 3 bedrooms and home office that could serve as the 4th bedroom. A gourmet kitchen with granite counter tops, stainless steel appliances, pull out pantry and wrap around sit bar looks to the resort styled back yard with pool, waterfall spillways and spa and a custom patio cover and extensive stonework perfect for entertaining. An elegant entry with high vaulted ceilings and custom wood plantation shutters provide an open and inviting floorplan with abundant light throughout. Lush landscape surrounds the domicile giving a true luxury feeling everywhere you turn. All bedrooms have built in closet organizers and all the bathrooms have been upgraded with granite counter tops, custom cabinets and stone showers and tub. Master bath has double sinks and custom lighting. No detail has been overlooked in this single story dream home. Truly a "turnkey" home ready for a lucky new owner.
Additional Information
- HOA
- 105
- Frequency
- Monthly
- Association Amenities
- Other
- Pool
- Yes
- Pool Description
- Gunite, Heated, In Ground, Pebble, Private
- Fireplace Description
- Family Room, Gas
- Heat
- Central
- Cooling
- Yes
- Cooling Description
- Central Air
- View
- None
- Garage Spaces Total
- 3
- Sewer
- Public Sewer
- Water
- Public
- School District
- Capistrano Unified
- Elementary School
- Hidden Hills
- Middle School
- Niguel Hills
- High School
- Dana Hills
- Interior Features
- Granite Counters, High Ceilings, All Bedrooms Down, Bedroom on Main Level, Entrance Foyer, Main Level Primary, Primary Suite, Walk-In Closet(s)
- Attached Structure
- Detached
- Number Of Units Total
- 1
Listing courtesy of Listing Agent: THE ORAGROUP TEAM (randy@theoragroup.com) from Listing Office: Berkshire Hathaway HomeService.
Listing sold by William Gibson from Realty Scout
Mortgage Calculator
Based on information from California Regional Multiple Listing Service, Inc. as of . This information is for your personal, non-commercial use and may not be used for any purpose other than to identify prospective properties you may be interested in purchasing. Display of MLS data is usually deemed reliable but is NOT guaranteed accurate by the MLS. Buyers are responsible for verifying the accuracy of all information and should investigate the data themselves or retain appropriate professionals. Information from sources other than the Listing Agent may have been included in the MLS data. Unless otherwise specified in writing, Broker/Agent has not and will not verify any information obtained from other sources. The Broker/Agent providing the information contained herein may or may not have been the Listing and/or Selling Agent.
